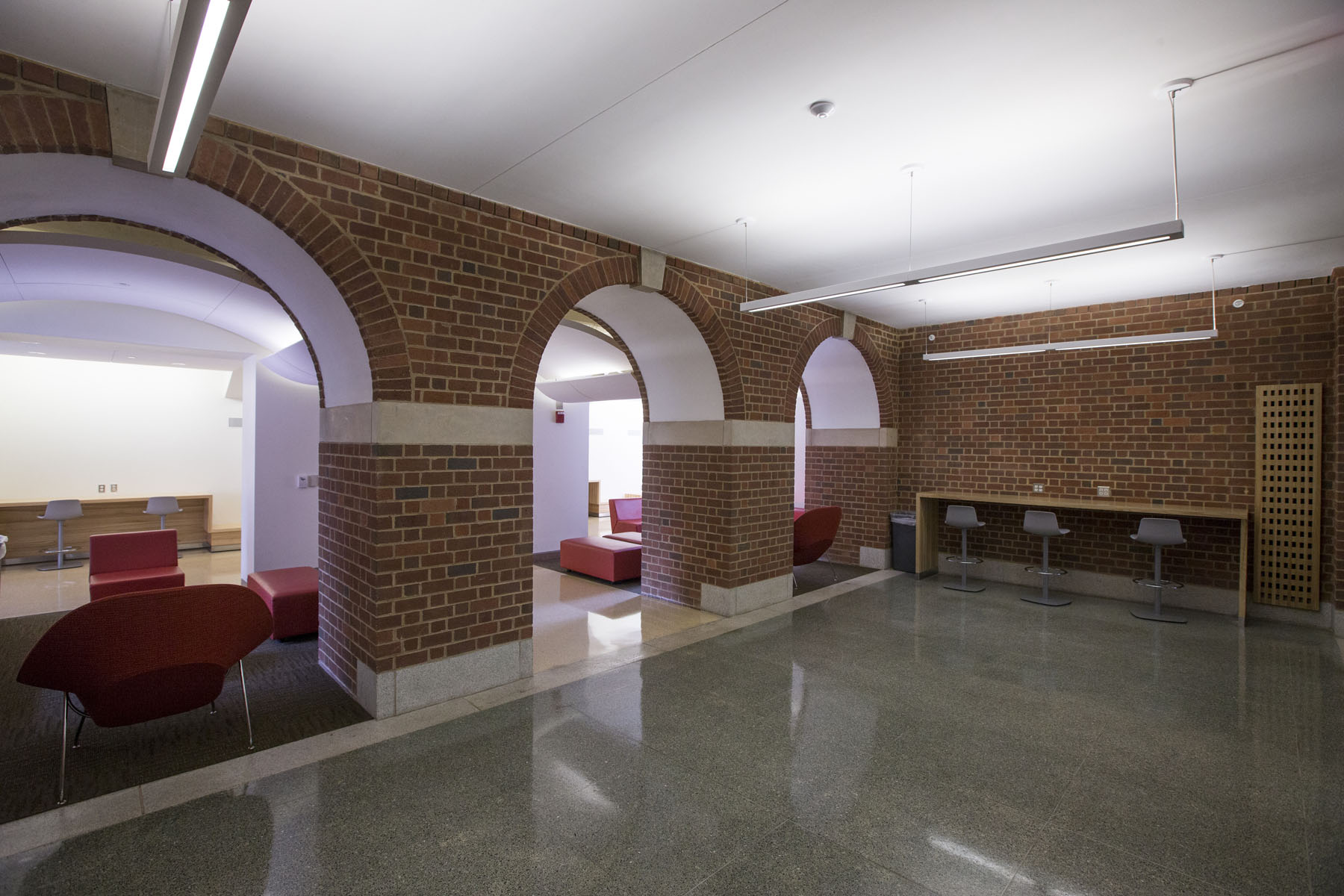The University of Virginia’s New Cabell Hall, once the domain of cinder-block walls and bolted-down wooden desks, has entered the 21st century.
The six-story brick building so familiar to generations of U.Va. students has undergone an extensive $64.5 million renovation that updated all of its interior finishes and added meeting rooms and lounge spaces. It also fully replaced the building’s mechanical systems – electrical, plumbing, fire suppression and ventilation.
“We added central air conditioning to the building, and all the window air conditioning units are gone,” Craig Hilten, project manager of the renovations for Facilities Management.
The building, first completed in 1952 , is home to most of the language departments in the College of Arts & Sciences and is the University’s largest classroom building. Parts of the building remained open as the renovations, funded by Virginia College Building Authority bonds, proceeded in phases.
The renovations have also improved handicap accessibility, replaced elevator cabs and installed new telephone and data distribution systems. Interior finishes were upgraded, with new plaster finishes covering the exposed concrete block walls. The vinyl floor tile was replaced with terrazzo, and new ceilings and lighting systems were installed. Classrooms were upgraded with state-of-the-art instructional technology. Some walls were moved to change the size of classrooms or offices, and glass-walled conference spaces have been added.
“The faculty offices are functional and attractive, but the real gem of the restoration is the abundance of common space – something that was sorely lacking in the original incarnation of the building,” said Ricardo Padron, associate professor in Department of Spanish, Italian and Portuguese, who has an office on the fourth floor. “I am eager to see the commons areas along the main staircase, and the renovated patio area between New and Old Cabell halls, become part of the life of students and faculty of the College.”
The exterior has also undergone changes. The north side central staircase has been encased in glass, to bring more light into the building, and two south-facing terraces were added to the top floor.
The interior courtyard between Old and New Cabell halls has been completely re-envisioned. An exterior staircase was added, running from the courtyard to the fourth-floor west entrance, creating outside access to the courtyard for the first time.
Amy Clobes, associate director of professional development in the Office of Graduate and Postdoctoral Affairs, has moved into the new fifth floor and is impressed with having a modern office in a historic location.
“Having ample, versatile and well-equipped offices, meeting spaces, and classrooms – combined with the convenient and easy-to-find location – has allowed me to expand the programs and services I offer,” she said.
This is the first major renovation performed on the building since it was built in the early 1950s. The building was originally designed by Eggers and Higgins of New York City, who also were the architects of Newcomb Hall, the Physics Building and the McCormick Road residence houses. Goody Clancy of Boston designed the renovation, and the Barton Malow Company did the construction.
“It’s more than 60 years old and part of the University’s response to the end of the Second World War and the growth of university populations with the soldiers returning home,” said Brian Hogg, senior preservation planner in the Office of the Architect for the University.
The initial planning for the renovations was done simultaneously with the South Lawn Project planning and was intended to maximize the connectivity among the Lawn, New Cabell and the South Lawn. Connective elements included a broad terrace over Jefferson Park Avenue and a new south-facing entry and porch added to New Cabell, as well as the glassed-in central stair and re-imagined courtyard.
“All of these elements are meant to enhance the pedestrian experience of moving through and around New Cabell when going between the Lawn and the South Lawn,” David Neuman, architect for the University, said.
New Cabell Hall has become an integral part of the University’s infrastructure.
“It is an important part of students’ lives,” Hogg said. “There was a time when you couldn’t go to school here without having a class in New Cabell Hall.”
The work was done in two phases, with the basement and the first two floors being worked on first, and then the top three floors in the second phase.
“New Cabell is a workhorse classroom building,” Hogg said. “There are around 50 classrooms there and they could find replacement space for some of them, but not for all of them. We needed to keep New Cabell Hall open to allow the business of the University to take place.”
Hogg said that architects preserved some design elements of the original building, including the fourth-floor entrance halls and the Tennessee Pink marble stairs and baseboards. A few of the stair risers were replaced due to wear.
“The interior is spectacular,” Hogg said. “It has been designed to last another 50 years.”
Media Contact
Article Information
August 20, 2014
/content/after-four-years-facelift-complete-workhorse-new-cabell-hall

