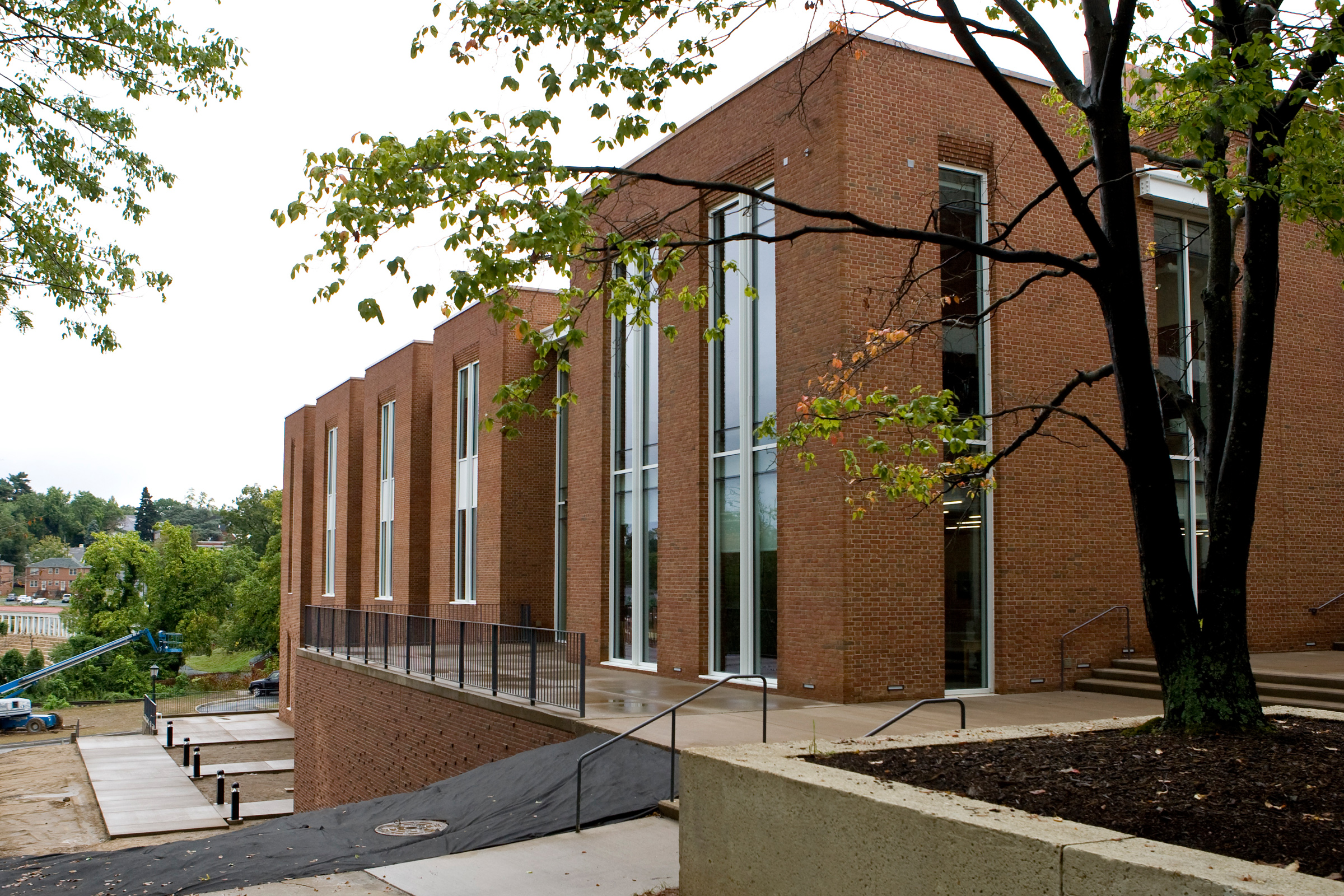Sept. 4, 2008 — Walk into Ruffin Hall, the new home of the McIntire Department of Art's studio art program, and it is immediately evident that the making and displaying of art is serious business at the University of Virginia.
"We have been dreaming about this for a long time," said Dean Dass, associate chairman of studio art and professor of printmaking. "It's historic — all studio art programs are together in one building for the first time."
Being together will "change the dialogue between the different programs," he added. "Already the faculty are interacting more."
Faculty in each area of study — drawing, painting, sculpture, printmaking, photography, new media and film, installation and performance art — worked with Schwartz/Silver Architects of Boston to create the state-of the-art, three-story, 42,000-square-foot facility. Ruffin Hall opened just a few days before fall classes began.
The exterior, with its corbelled cornice and textured brick, resembles "an extremely elegant 19th-century factory building," said Lawrence O. Goedde, professor of art history and chairman of the McIntire Department of Art. The interior he described as a "village of workshops."
On the inside, exposed structural elements give the spaces a "sculptural quality," Goedde added.
The design features a grand staircase, which conveys the utilitarian function of the building and is open to all three floors. It acts as a central space that pulls people through the building and also links the various arts media.
Terraces on the east side of the third floor and the west side of the second floor extend the building to the outside. Off the third-floor terrace, the Fifth-Year Aunspaugh Fellows have their own separate pavilion.
Faculty offices line the west side of the building with space for visiting faculty artists on each floor. Studio spaces occupy the east and south ends of the building. The wide halls provide exhibition space for each area of study.
The third-floor gallery, adjacent to the east entry off Bayly Road, will feature exhibits by contemporary artists. The gallery will become "a real destination" to see works by visiting faculty and other artists, Dass said.
The first floor houses three sculpture workshops for wood, metal, clay and plaster. Each has a large, garage-style door with windows that let in light, and open onto a gravel sculpture courtyard with a foundry and forge.
In addition to the tools needed to work in the individual media, each workshop is outfitted with the appropriate fume and dust collection systems. A room dedicated to papermaking is also located nearby.
Nestled in the south end of the floor is space for performance, cinematography, installation art and new media. The area includes a black box work area with projection booth, an editing lab and a classroom space.
Until now, new media and cinematography did not have studios, Dass said.
Drawing studios, printmaking and a suite devoted to photography are located on the second floor.
Six individual darkrooms and a group darkroom with a 12-foot-long developing tray and 10 enlargers provide ample space for the exploration of film photography. A separate room houses the technology for teaching and investigating digital photography. A MacIntosh lab, home of the New Media program, and an adjacent digital printing studio serves both new media and photography.
The printmaking studio boasts an acid booth for etching, numerous presses and the tools for making lithography and woodcut prints. Adjacent to the work areas is a "clean study space" in which students can review completed prints and study prints in the department's extensive archive.
Two large, tall studios on the third floor, adorned with north-facing skylights that peek out of the building's copper roof, are devoted to painting and watercolor. The height of the studios will allow for the creation of works up to 18 feet tall.
Elizabeth Hutton Turner, vice provost for the arts, praised Ruffin Hall, the first entirely new building constructed on the Arts Grounds since Campbell Hall was completed in 1970 and the Drama Department Building opened in 1974.
"We have a lot to look forward to," she said. "There will be lots of interaction — the chance for discussion, the creation of new knowledge and the awakening for potential. We're going to be operating on a whole new level." "
Ruffin Hall is named in honor of U.Va. College of Arts & Sciences alumnus Peter B. Ruffin and his wife, Adeline. The project, which cost $25.9 million, was financed with state and private support, including a $5 million leadership gift from the Peter B. and Adeline W. Ruffin Foundation.
A dedication ceremony is scheduled for Thursday, Oct. 2, at 12:30 p.m.
Media Contact
Article Information
September 3, 2008
/content/making-and-displaying-art-focus-new-studio-art-building-dedication-ceremony-set-oct-2

