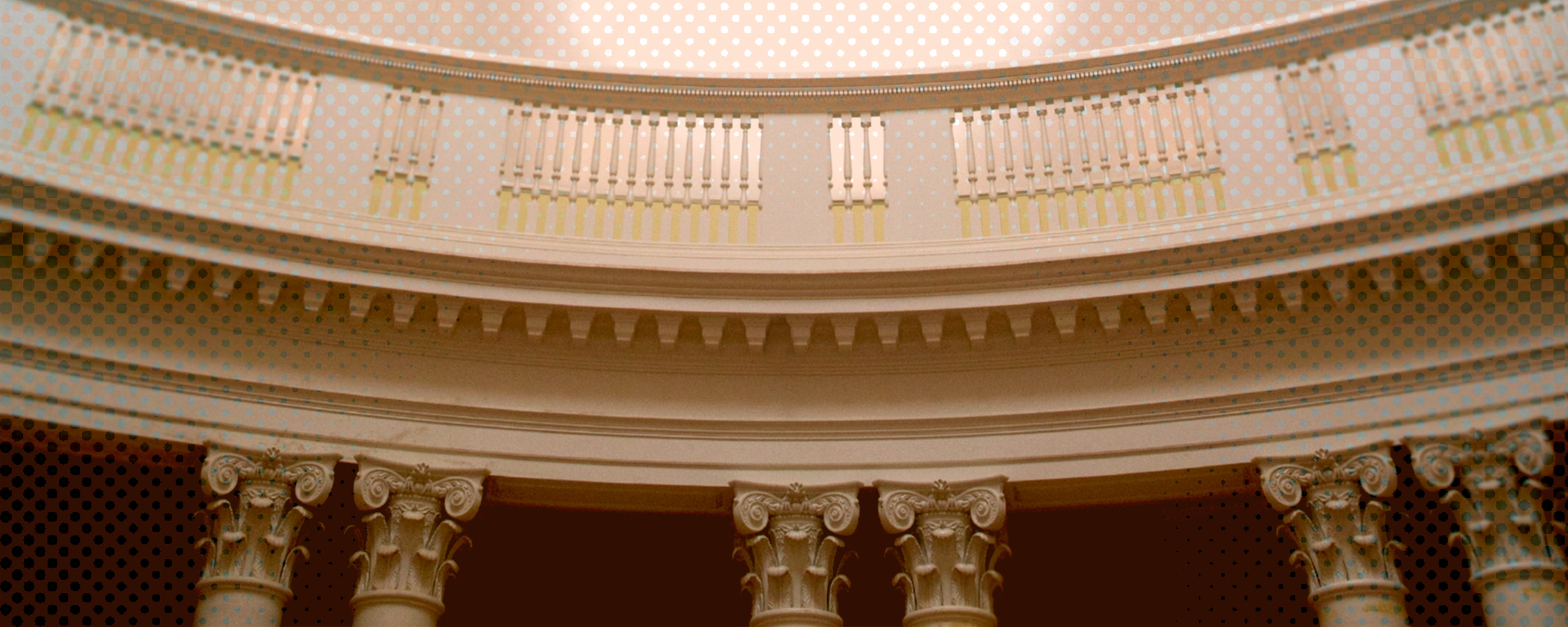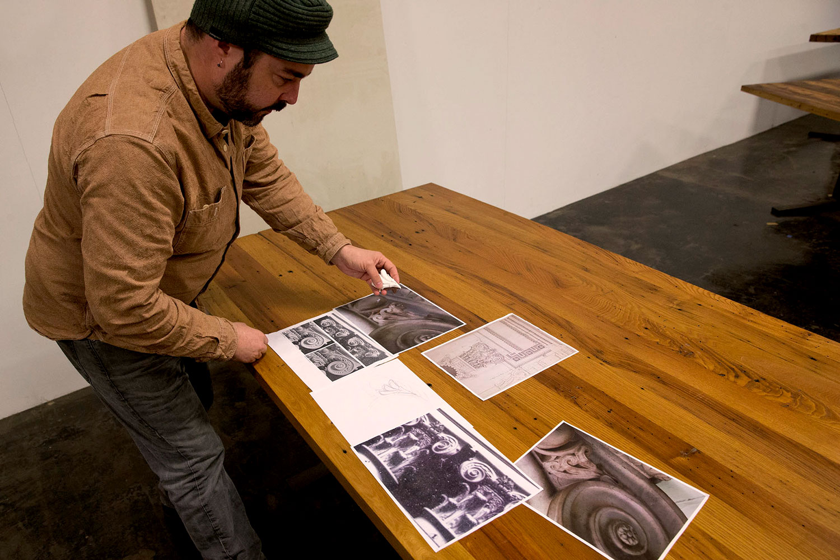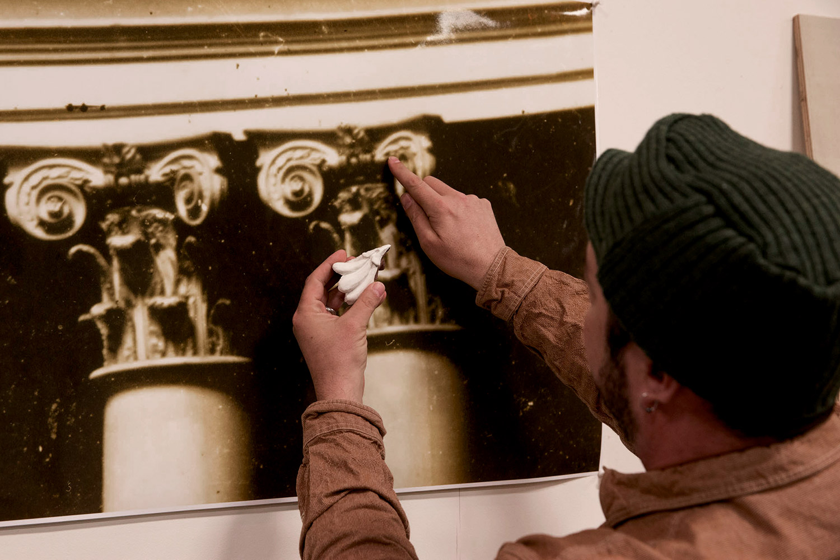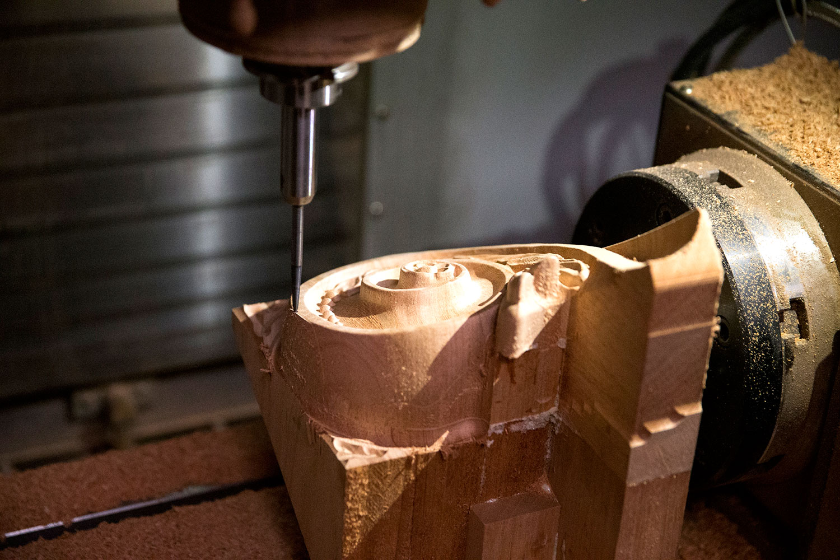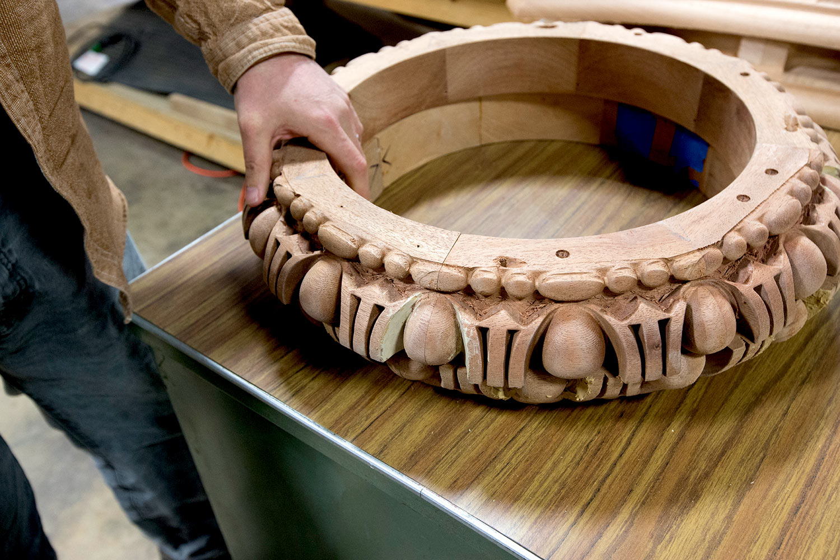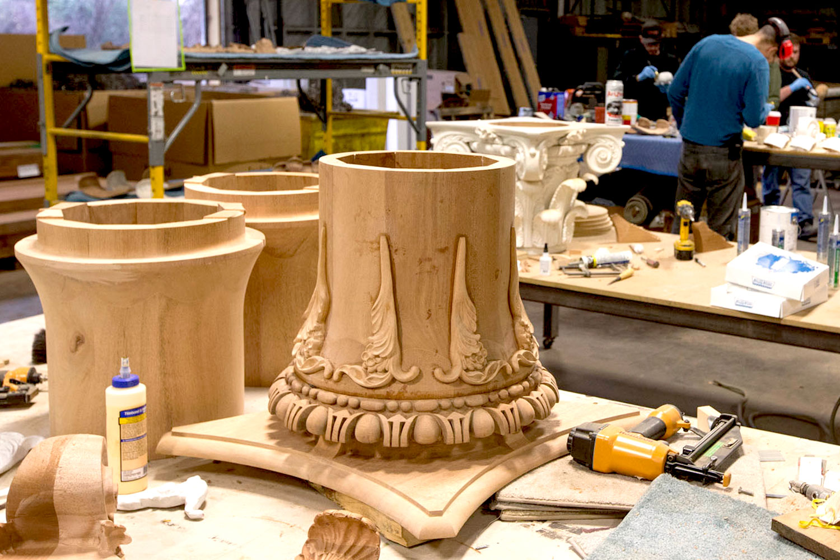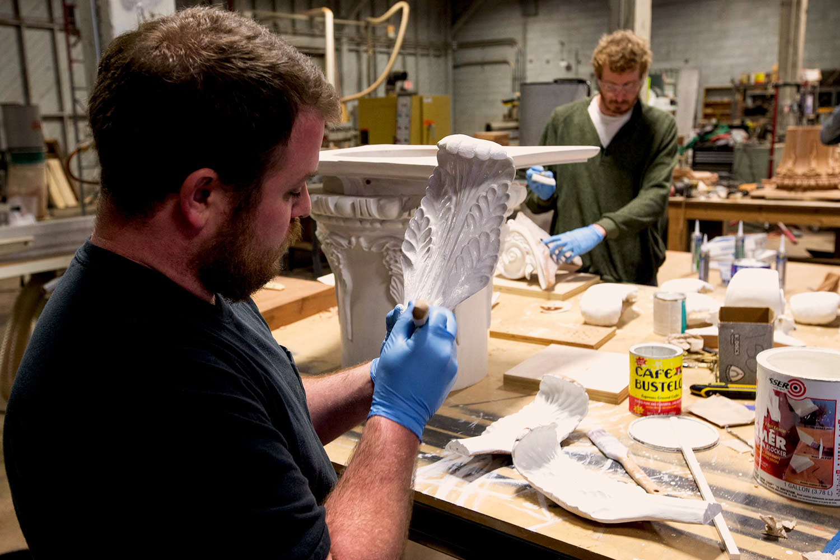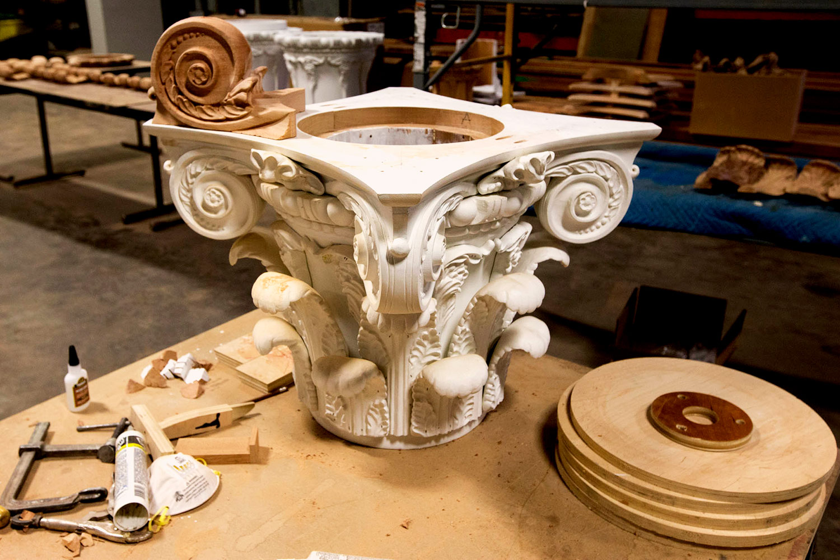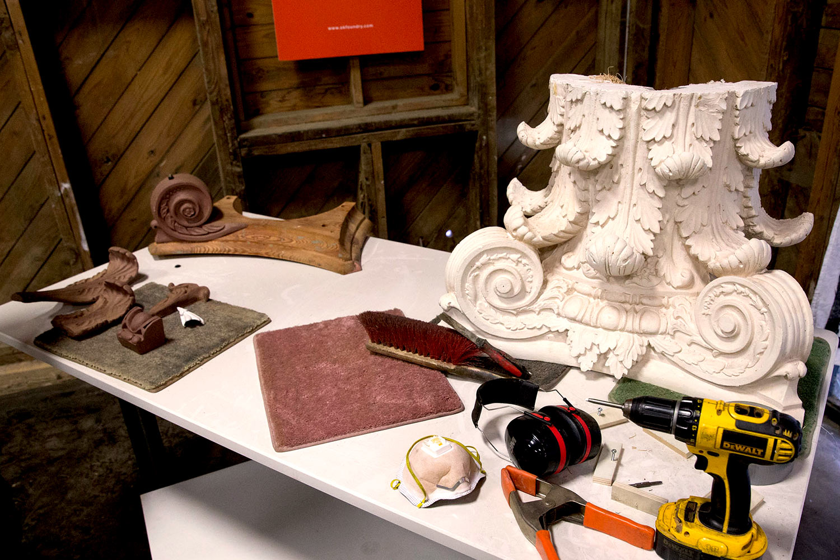The renovated Dome Room of the University of Virginia’s historic Rotunda will be closer to Thomas Jefferson’s original design, featuring a plaster ceiling and carved wooden capitals.
Woodworkers in Richmond crafted the ornately carved interior capitals to recreate those that originally were in the Dome Room, while workers replaced the acoustical metal panels that have made up the room’s ceiling since a 1970s-era renovation with plaster.
Jefferson, the University’s founder, designed the Dome Room with 40 wood columns to support the galleries that ring the room. He directed craftsman Philip Sturtevant of Richmond to carve the wooden capitals for the pillars using as a guide the Composite order from Giacomo Leoni’s 1715 edition of Andrea Palladio’s “The Four Books of Architecture,” which depicts a comparison of all of the five classical orders – a guide from which architects have worked for centuries. Sturtevant carved the Dome Room capitals using old-growth white pine from Maine.
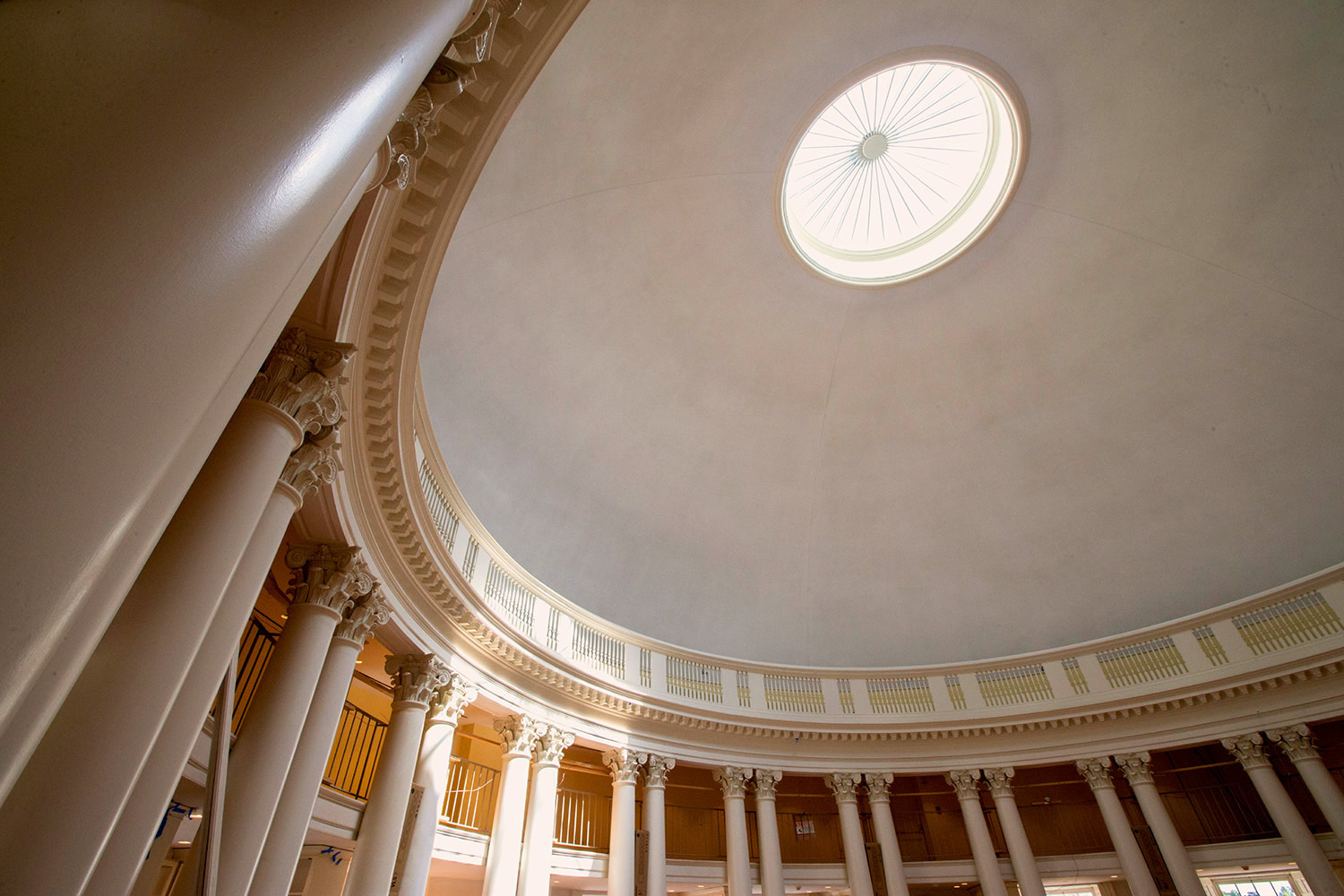
The interior of the Dome Room on Friday morning. (Photos by Dan Addison, University Communications)
A comparison of archival photos indicates he also carved the exterior ionic capitals at Pavilion IX, said Sarita M. Herman, historic preservation project manager with Facilities Planning and Construction.
Following the 1895 fire that heavily damaged the Rotunda, New York architect Stanford White re-imagined the building, removing the floor of the Dome Room and opening up the interior of the structure.
He installed 20 load-bearing monumental columns to support the roof; atop these columns, he placed plaster capitals that were proportional to the enlarged columns and were not meant to be replicas of Jefferson’s originals.
When the University last renovated the Rotunda in the 1970s, the missing floor was restored and 20 pairs of composite columns were installed to replicate Jefferson’s original design. New plaster capitals were installed, but they were incorrectly proportioned and the designs were taken from a different edition of Palladio, Herman said.
“Some of the minor details were different between the two editions of Palladio,” she said. “Working in wood also allows for finer detail and higher relief than cast plaster.”
As with Jefferson’s original Dome Room capitals, the new ones were produced in Richmond, this time by craftsman Christopher Hildebrand, who runs Tektonics, a 20,000-square-foot fabricating shop that solves design problems in wood and metal, based in the Manchester neighborhood in Richmond. He has a background in design and fine arts and crafts, and a reputation for solving unusual problems, which brings him to the intersection of technology, historic manufacturing and artisanal craft. He used modern technology to replicate the hand-carved wooden capitals.
Below, see the process from beginning to end.
Each of the new capitals has about 50 separate pieces, which were machined and then hand-finished. Each piece took several hours of machining, with computer-controlled lathes whittling out the shape of the part. Workers on Hildebrand’s crew finished each part and fitted them together, sanded and then painted each element, so the pieces could be assembled, as a completed capital, in the Dome Room.
While Sturtevant fashioned his capitals from pine, the new capitals are African mahogany, a wood selected because of its density.
“It would be extremely difficult for us to procure the original material, northern white pine, of a quality and hardness that would be sufficient,” Herman said. “The pine that is harvested today is much softer than what was harvested 200 years ago.”
The design phase of the project took about a year. Hildebrand hired four more people and invested in $200,000 in new equipment to duplicate old-world craftsmanship.
“We’re working from photographs, drawings and different source documents,” he said. “Every part relates to one another. This is the hardest thing we have ever worked on.”
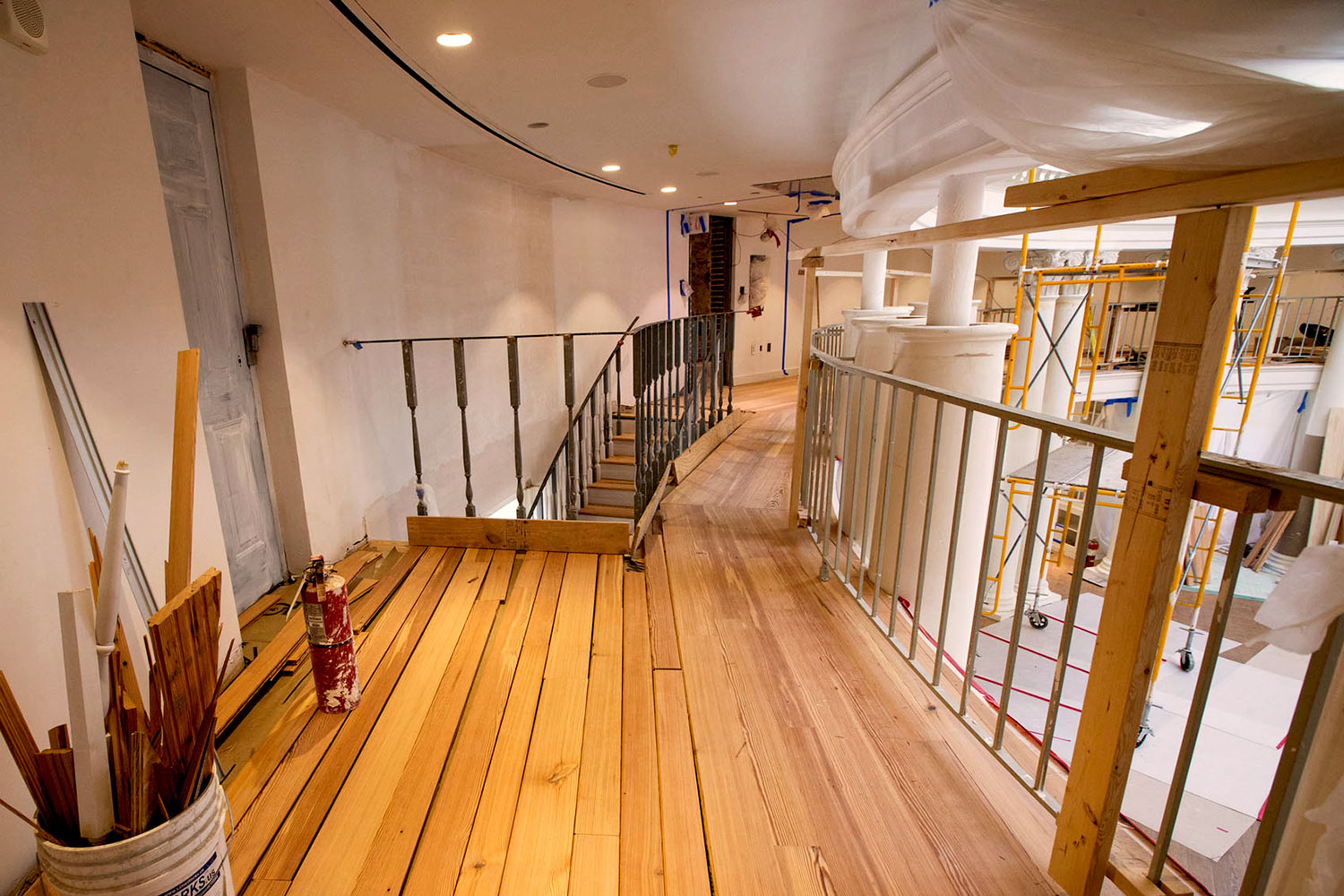
Students will be able to use the newly opened gallery in the Rotunda Dome Room as study area. Comfortable chairs and small tables will be placed on the gallery.
O’Byrne Contracting Inc. of Lexington installed the capitals in the Dome Room.
Along with the wood capitals, the plaster ceiling returns the room to its Jeffersonian appearance.
The 1970s renovation installed perforated 4-by-8-foot acoustic metal panels in the Dome Room, but with their exposed lapped joints they still looked like ceiling panels. The current renovation replaces these panels with a sound-absorbing plaster system, which will return it closer to the original in appearance, and make it easier to understand the speakers in the room’s many public events, which may include debates, video screenings and chamber music performances.
“Jefferson had a hard plaster ceiling on the dome and there would have been a lot of reverberation,” said Jody Lahendro, supervisory historic preservation architect with Facilities Planning and Construction, “but the room was designed as a library, not a lecture hall.”
“Reverberation would distort sound and make it hard to understand words,” he said. “This ceiling, because of its shape, will continue to have a lively sound similar to the metal acoustical panels, but be much closer in appearance to the original ceiling.”
A crew of 14 plasterers from Interior Specialty Construction Inc. of Providence Forge performed the delicate task of applying acoustical plaster to the ceiling of the Dome Room. Each of the two layers of plaster, a base coat and finish coat, was applied in four days, doing a quarter of it each day. Acting with a practiced rhythm, the five teams of plasterers set to work on that day’s quadrant, slathering the plaster onto the sound-absorbent backing boards, spreading it, smoothing it, ridging it, getting it down to the prescribed 1/16 of an inch.
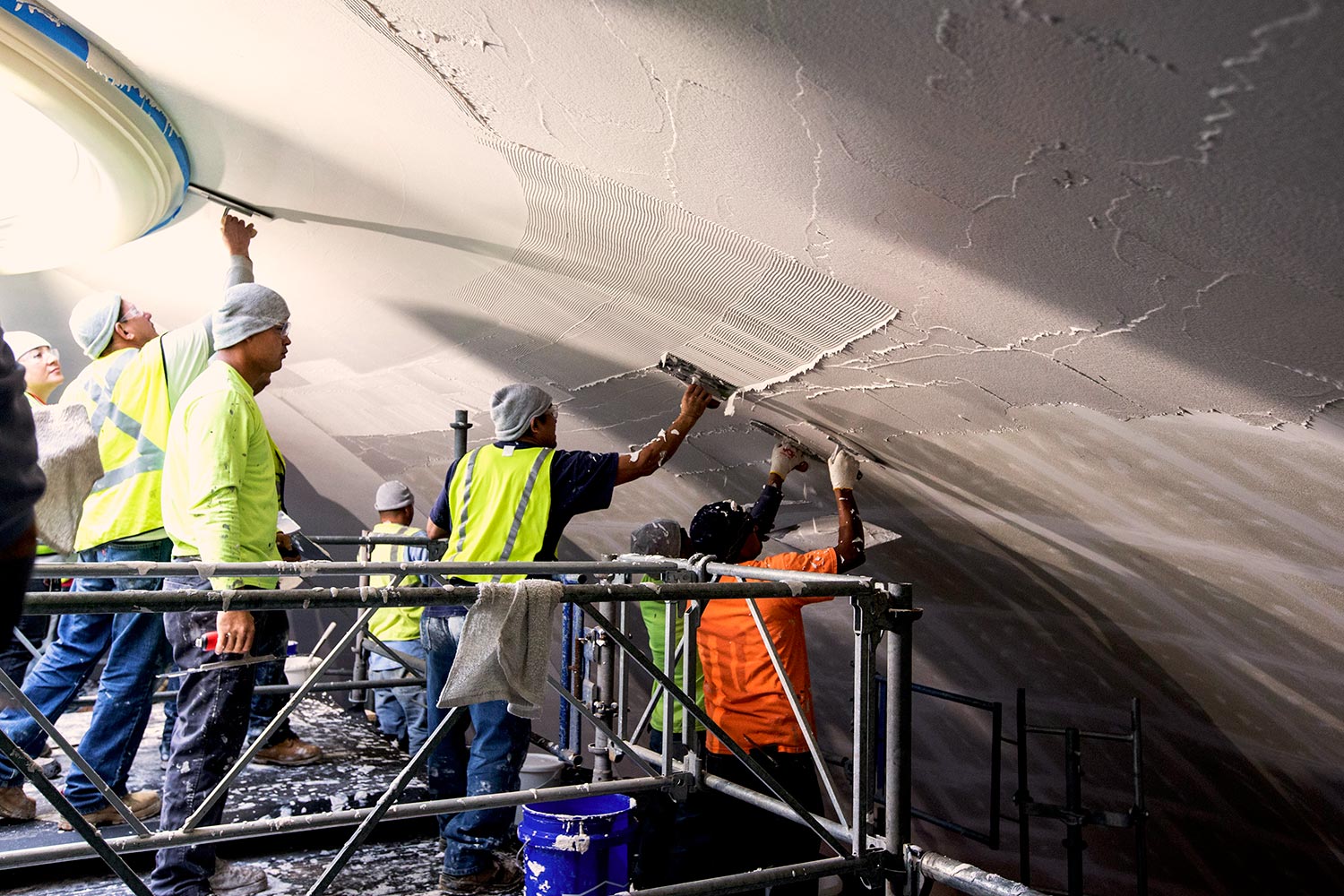
Employees of Interior Specialty Construction, Inc. of Providence Forge, slather plaster on the ceiling of the Rotunda’s Dome Room.
It took three to four hours to plaster each quadrant, starting at the top near the oculus, spreading on a thick mass that was then quickly smoothed down, with the plasterers working around each other in a carefully practiced choreography.
Also in the Dome Room, a gallery that was built in the 1970s renovation, but not used since then, is being opened.
In White’s vision of the Rotunda, the building was still the library and the galleries housed bookshelves. Over the years, the library moved to the wings of the Rotunda until moving to the newly constructed Alderman Library in 1938. Once the library functions moved, White’s Dome Room galleries were open to the public, but apparently seldom used except during major events.
The 1970s renovation gutted the interior of the building and new galleries, reproducing Jefferson’s original design, were constructed in the Dome Room. But there was one hitch: the narrow access to the galleries did not comply with building codes, so they could not be used.
The newest renovations include a new, wider access stair, and the gallery space will now house comfortable chairs and small tables to be used as student study areas.
“This is one of the reasons we needed new capitals, because with this gallery open, they will be at eye level and people can see them close up,” Herman said.
Media Contact
Article Information
June 24, 2016
/content/nearly-completed-renovations-restore-dome-rooms-original-touches

