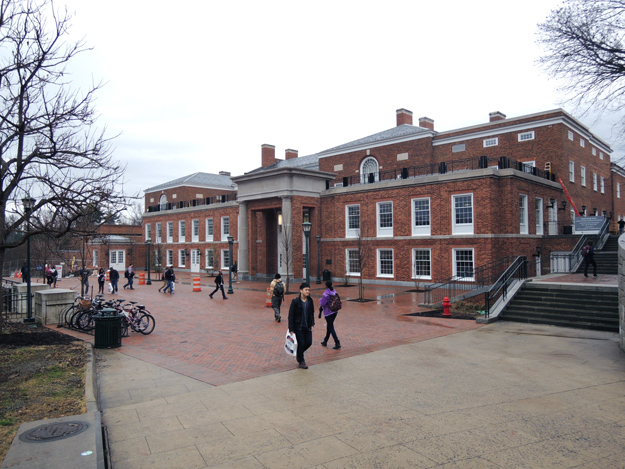Newcomb Hall, the University of Virginia’s student activities center since the late 1950s, has been undergoing approximately $33 million in renovations and upgrades since May 2010 – upgrades that are now almost complete. The renovations were done to accommodate enrollment growth and to make the space more attractive and efficient.
“Dining was busting at the seams,” said Connie Warnock of the Office of the University Architect. “They needed to expand their facilities and accommodate the students at the peak dining times.”
“I definitely believe the renovations have changed student perceptions of the building,” Charles Rush, manager of Newcomb Hall, said. “We are already seeing a lot of students take advantage of the general lounge and study spaces throughout the facility. The recent dining renovations have sparked great excitement among the students.”
The new dining facility opened this week with three food operations on the second floor – the 1,200-seat Fresh Food Company for residential diners, a 36-seat noodle bar called “In the Nood” and N2Go, a take-away service. The new offerings have open kitchens, with food prepared for students in small batches right in front of them, according to U.Va. Dining executive chef Kent W. Tilton.
“From the customer’s standpoint, it is part of the show,” Tilton said. “There will be 10 different areas, with made-to-order, restaurant-quality food.”
He said the small-batch cooking produces high-quality food, increases customer satisfaction and reduces food waste, but does not delay serving, since several small batches cook simultaneously in sequence. When one skillet of food is gone, the next has completed cooking.
“They won’t start cooking until they see the students coming in for the meal,” Tilton said. “With this rotation, the food will always be fresh.”
The renovated dining facilities expanded the building by 20,000 square feet over two stories, increasing the dining area by 500 seats. Extending the first floor consumed about 25 percent of the Newcomb Plaza; contractors doubled the width of the main concourse and created a new front entrance facing the Central Grounds Parking Garage. Previously, Newcomb’s main entrance had been on the third floor, facing McCormick Road.
“For people coming from the central garage, that is the first entrance. And we have made it more clean and personal and commodious,” said Dade Van Der Werf, supervisory senior project manager for Facilities Management. “On the renovated first floor, we have the student government office, the post office, a store, a renovated student activity center and program office.”
Much of the building’s space is devoted to student comfort. The food court, called Pavilion XI, received about 30 feet of additional seating space, which will be available whenever Newcomb Hall is open, even if the food service area is closed.
“There are more general seating/lounge space options for students throughout the facility,” Rush said. “Student support services spaces have been revitalized and expanded. The Newcomb Theater has been completed gutted and renovated.”
The theater has been equipped with a new screen, a new sound system, new seats and a ventilation system, as well as a new lobby area.
On the third floor, the 4,600-square-foot ballroom underwent extensive renovation to install new plaster, a new floor, state-of-the-art audiovisual equipment and new windows. The renovations have also opened up the Kaleidoscope center, removing the wall in the middle and opening up the meeting room.
“Many of our renovated spaces are outfitted with sophisticated, built-in audiovisual technology that provide an added convenience for our patrons,” Rush said. “A few of our meeting spaces have expanded capacity, while others provide additional flexibility of use.”
On the fourth floor, the office of the student-run University Judiciary Committee was renovated.
The building remained in use during the various stages of the renovations, though sections were closed off.
“Particular phases of the project made it pretty difficult to keep the building open to the public,” Rush said. “The experience was more intense than initially anticipated. Much thought and time were given by many individuals throughout the project to ensure the building was available to the University community.”
In the fall term, students took their meals in a temporary dining hall erected in front of Peabody Hall to facilitate the extensive work needed to complete the second-floor dining area.
The last thing to be completed in Newcomb will be the Cavalier Room, the student game room on the second floor.
“The game room is expected to be completed later this semester,” Rush said. “It will be outfitted to support dance parties and gaming consoles.”
Since the building first opened in 1958, it has undergone several expansions and upgrades, but it continues to be Newcomb Hall, named for John L. Newcomb, U.Va.’s second president.
“For the most part, there hasn’t been a huge change in the way we operate within the renovated facilities,” Rush said. “We’re in the process of working out some of the kinks, as is typical post-construction, but really like the amenities the project has afforded us.”
The architect for the project is Cole & Denny Inc. of Alexandria. R.E. Lee & Son Inc. of Charlottesville is the construction manager. It was funded through a combination of maintenance funds, student fees, private donations and bonds.
Media Contact
Article Information
January 17, 2013
/content/renovations-nearly-complete-newcomb-hall

