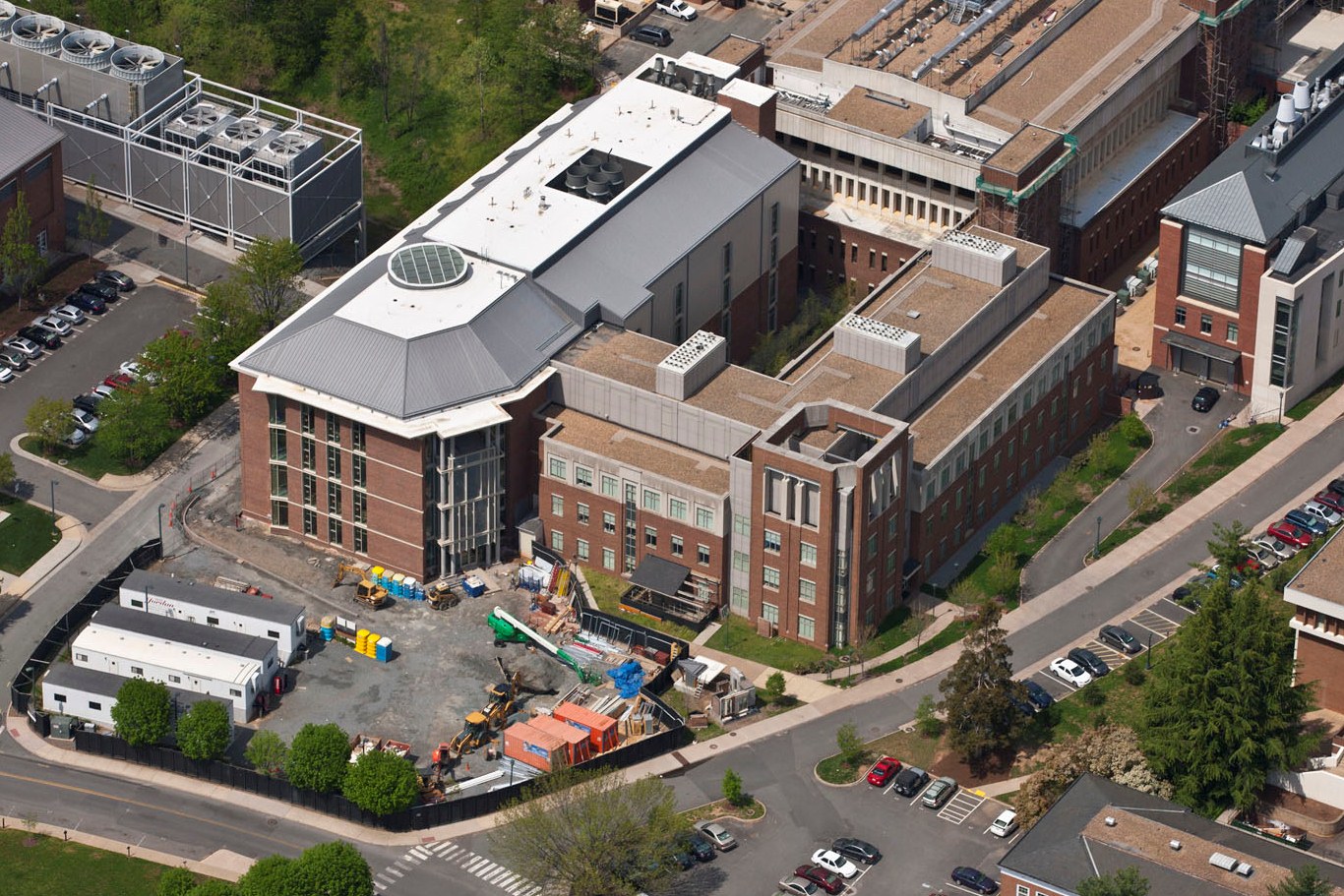July 22, 2011 — The front-page photograph from a Daily Progress article on the 1963 opening of the University of Virginia's Gilmer Hall hangs in the main office of the Biology Department. It depicts a level of research that makes current faculty chuckle when they see how far they've come in the past 50 years. It also highlights how the construction needs of research facilities have changed, and why the College and Graduate School of Arts & Sciences' new Physical and Life Sciences Research Building is critical to the future of scientific research at U.Va.
"Gilmer Hall was built in '63 for the type of science that happened in 1963," said biology chair Doug Taylor, referencing the now antiquated "high-power microscopes," animal operating room, radioactive materials room and one-way glass windows featured in the article that caused the Daily Progress to hail the building as having "possibly the most modern facilities in the country for biology and psychology." Now, when his department is sequencing whole genomes, performing research on mice, lizards and fruit flies and studying Alzheimer's and infectious diseases, "it's just a different world."
In Taylor's words, the new building represents "infrastructure built for today's science" – and tomorrow's. The building, which will house members of the biology, chemistry and physics departments, will not only enable current research but also will be able to adapt to the evolving needs of scientific experimentation.
For example, each of the building's five research levels features an open-bay lab space with air ducts running all through the ceilings. This allows equipment such as bio boxes to be added or moved simply by attaching a quick-disconnect hose to the central ventilation, enabling adaptable design, explained project manager Chuck Davis of Facilities Management. By contrast, making adjustments such as these in Gilmer Hall required the heating, ventilation and air conditioning system to be chopped and customized whenever something needed to be changed or added.
"This building provides a very broad HVAC system that can be easily modified and tweaked," Davis said. Lots of electrical outlets, as well as moveable workspaces, allow the labs flexibility in function. "A lot of time and energy was spent during the design period looking towards the future so we don't have an outdated building in 10 years."
The open-bay design has another purpose – to encourage researchers from different disciplines to collaborate. As scientific fields become more cross-disciplinary, the labs will allow researchers from various departments to work side by side when their research warrants it. A collaborative approach was taken to designing the building as well. Representatives and faculty from Arts & Sciences, Office of the Architect and Facilities Management formed a committee that was involved in the design aspects of the building from the beginning of the project, most heavily after January 2010. This group met about once every two months to go through the building asking questions and making observations.
Thanks to careful planning and faculty input, the building now sports research-specific facilities such as a low-vibration concrete basement for sensitive laser optics and cell-imaging procedures.
Said Physics Department chair Joe Poon, "The new building has the lab area that is vibration-free, and that's very important for people who perform precision measurements such as those using lasers." He noted that the lab also enables experiments like those involving Bose-Einstein condensation, which require ultralow temperature, and experiments utilizing precision optics in quantum information research.
Other assets include audiovisual capabilities such as plasma screens rather than projectors, and more robust distance capability to allow researchers to conference with peers across the world.
The project, designed by the architectural firm of Bohlin, Cywinski, Jackson, also is consistent with the University's sustainability goals. It is targeted for Silver LEED status and employs daylight harvesting, energy recovery and motion sensor systems activation to save energy.
The building, located on Geldard Drive adjacent to the Chemistry Building and Gilmer Hall, was completed in just 39 months, as opposed to a typical 54-month schedule, and came in under budget, using between $74 million and $75 million out of the approved $88.9 million. This accelerated schedule took advantage of favorable construction prices during the economic recession and helped bring one of the College's goals from the Commission on the Future of the University to fruition.
Jim Galloway, the College's associate dean for the sciences, said that growing the sciences is a critical component in the plan put forward by the commission. "This new laboratory building helps us do that – it's an essential investment in the future of our research program in the sciences," he said. "Its flexible lab space and advanced instruments will support the work of Arts & Sciences faculty and other scholars from across Grounds as they push the frontiers of science and seek solutions to many of today's most complex issues."
The hope is that the building will encourage more student and faculty collaboration. Glass walls and centralized corridors allow students to see researchers' experiments in progress; nearby offices give undergraduate and graduate students greater access to their research assistants and professors. Common spaces will also encourage them to congregate with their peers and mentors.
The building is also an "extremely attractive recruiting tool" for the College, Galloway said. It provides state-of-the-art lab and office space for the new faculty who need to be hired, as a significant number of senior faculty members will soon retire. Built on a model being used by top research institutions and specialized by U.Va., the facility will be crucial to attracting younger, tenure-track faculty, Davis added.
The Biology Department, along with chemistry and physics, will begin moving into this new, shared research space in August. Gilmer Hall will remain in use by the Biology Department, as will the chemistry and physics buildings by their respective departments. A dedication ceremony for the Physical and Life Sciences Building is planned for October.
— by Kate Colwell
Media Contact
Article Information
July 22, 2011
/content/arts-sciences-new-research-building-will-enable-sciences-tomorrow

