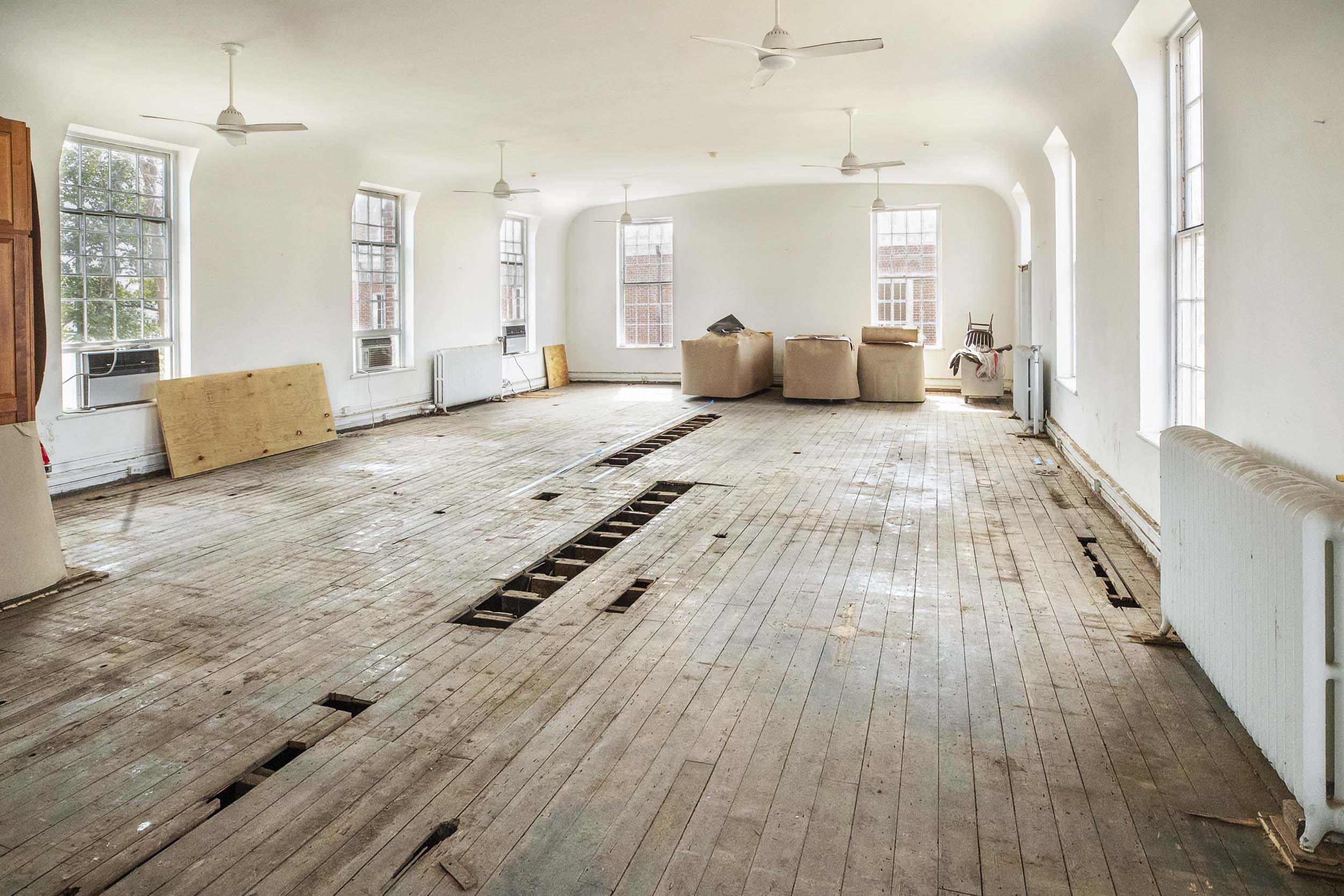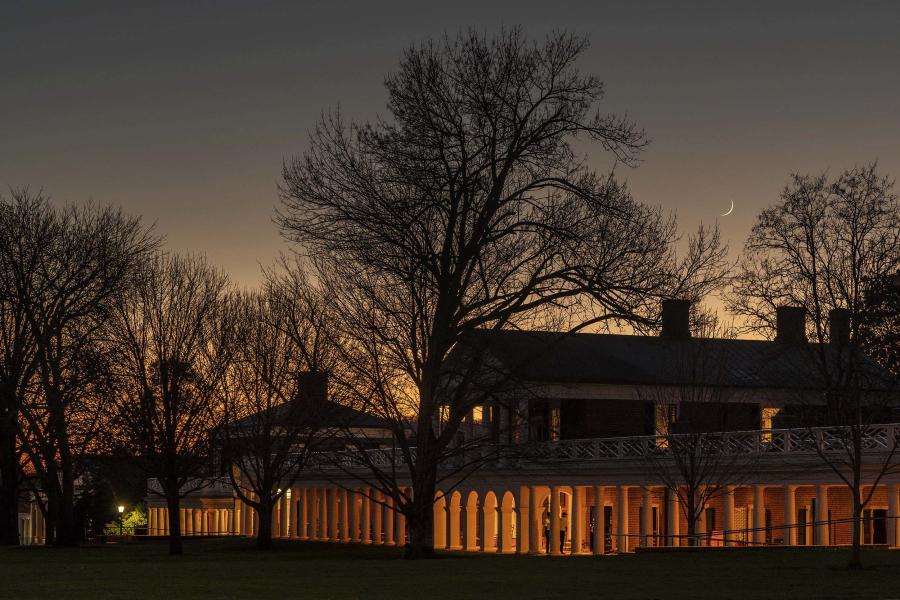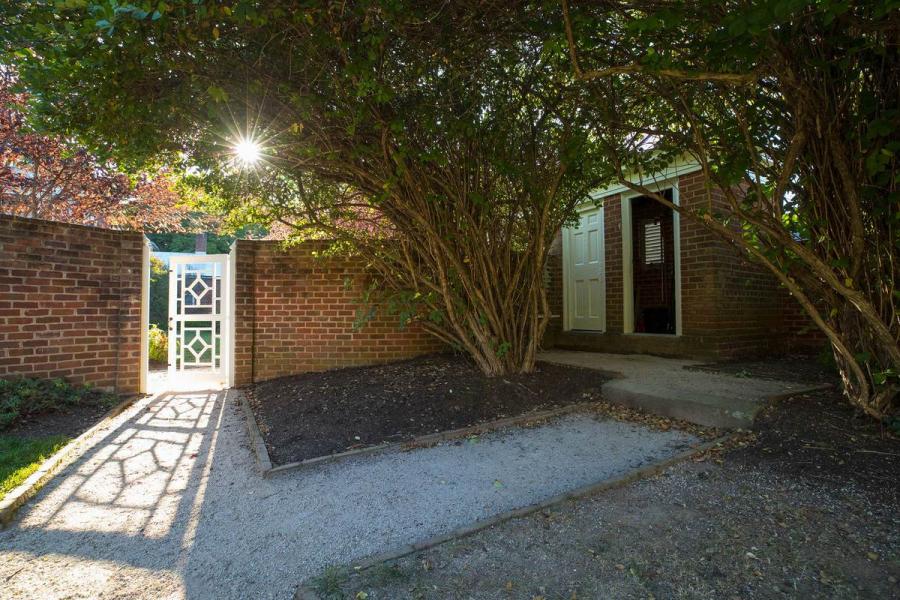In renovating the Garden Room dining area in the University of Virginia’s Academical Village, Facilities Management workers removed two layers of wood flooring, exposing the heart pine boards of the original floor.
The Board of Visitors approved the construction of the two-story extension to Hotel E on the West Range in 1859, to accommodate an increased student population. Built as a dining hall, the facility served in that capacity until around 1909, when the extension was converted into space for a chemistry laboratory. In 1919, Sidney Fiske Kimball, who taught architecture and art history in the McIntire School of Fine Arts, moved into Hotel E and used the extension as classroom space; the first class of 11 architecture students matriculated that year. Architecture moved out of the extension in 1924, moving into Fayerweather Hall on Rugby Road. The extension has returned to a dining facility, housing a student café on the ground floor and a faculty dining room above.
The renovations on the Garden Room should be completed by this summer.


