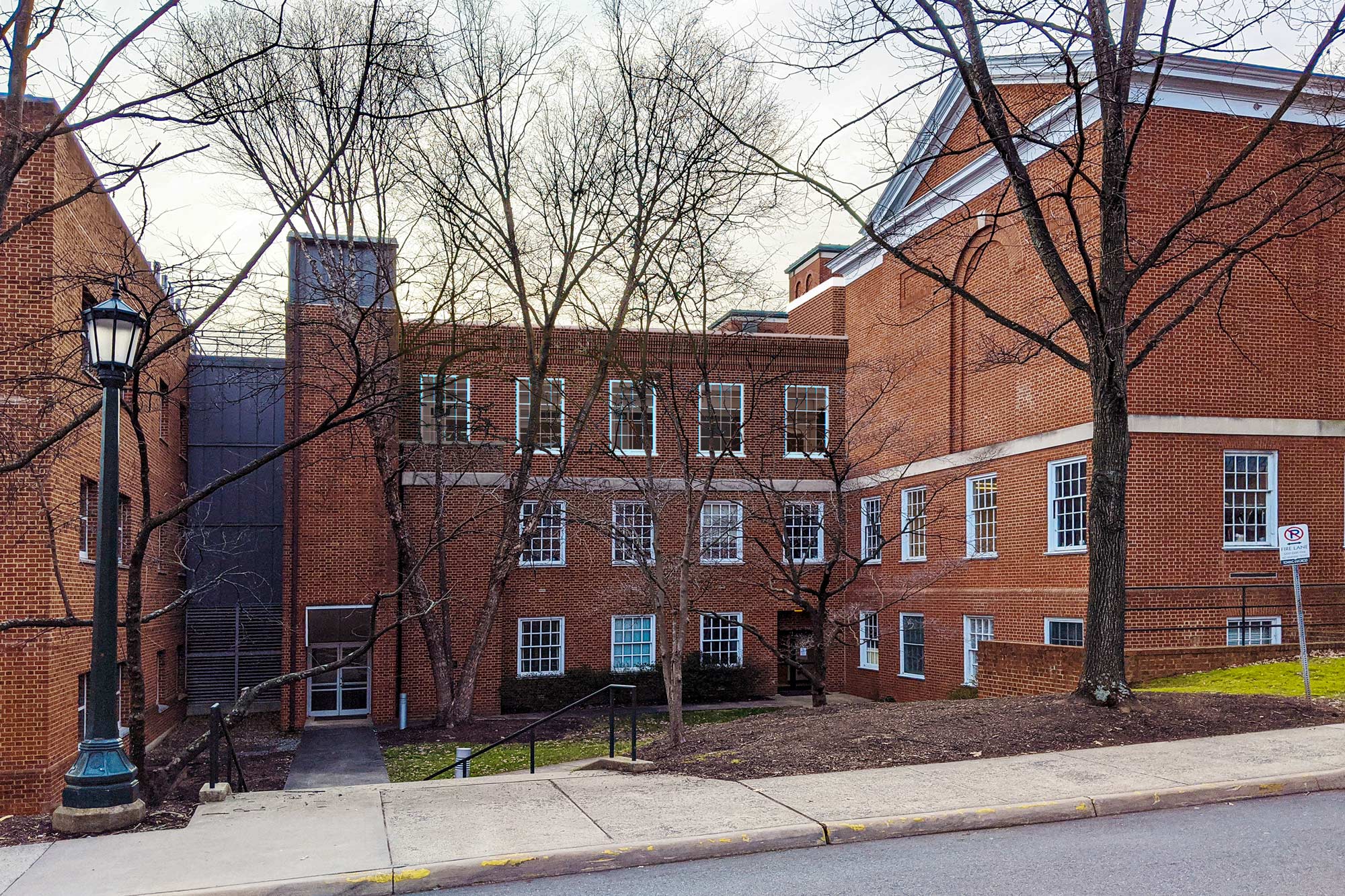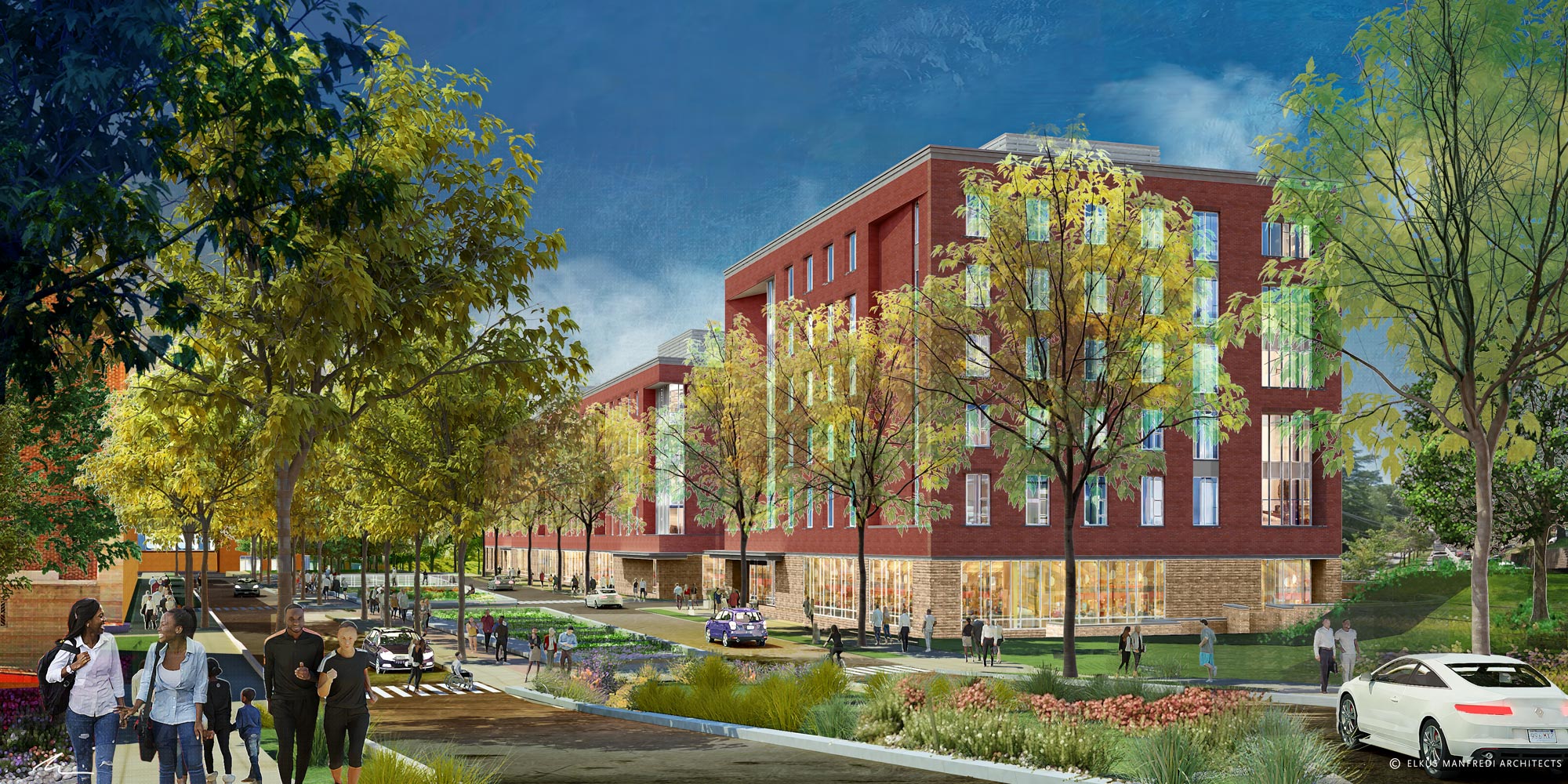The University of Virginia Board of Visitors’ Buildings and Grounds Committee on Thursday approved the schematic design of the next phase of the Brandon Avenue Upper-Class Residence Hall project.
Designed by Elkus Manfredi Architects of Boston, the second phase of the student housing plan, with an estimated budget of $114 million, will provide approximately 350 beds for upper-class students, a dining hall, informal gathering space and approximately 100 parking spaces. It is designed to support the continued future redevelopment of the Brandon Avenue district.
Identified as a redevelopment zone in the 2008 Grounds Plan, the board approved in 2016 the Brandon Avenue master plan, which calls for a blend of residential, academic and other University mixed-use buildings, as well as a streetscape that will incorporate green space amenities, parking, stormwater features and University utilities, as well as a new student health center.
The Student Health and Wellness Center is on course to be completed in 2021. Located at the south end of Brandon Avenue, the four-story, 156,000-square-foot building will feature spaces for general medicine, gynecology, counseling and psychological services, student disability access services and health promotion, as well as expanded parking.
Already completed in the Brandon Avenue project is Bond House, named after civil rights icon Julian Bond, a faculty member in the Corcoran Department of History from 1992 to 2012. It is a six-story, upper-class residence hall, with 313 single bedrooms in four-bedroom apartments. Academic and student activity spaces occupy the ground floor, with two levels of naturally ventilated parking underneath the building. Bond House, which opened last summer, shares a courtyard with neighboring residence hall Bice House.
The Physics Building
The committee reviewed the schematic plan for the $58.2 million renovation of the Physics Building, which calls for replacing and supplementing existing mechanical, electrical, plumbing and fire safety infrastructure in the 1954 building and its 1980 addition, as well as renewing the building’s interiors and exteriors to meet building code, life safety and accessibility requirements.

The proposed Physics Building renovation calls for replacing and supplementing existing mechanical, electrical, plumbing and fire safety infrastructure, as well as renewing the building’s interiors and exteriors. (Rendering courtesy Elkus Manfredi Architects)
The plan also calls for an addition above the 1980 addition that will contain a 99-seat active-learning classroom and provide egress from the lecture halls in the 1954 building. The project includes renovations to the attic in the 1954 building to create new office and collaboration spaces, as well as swing space during the phased renovation.
The renovations, designed by Goody Clancy Architects of Boston, working with the University’s Office of the Architect, will provide high-quality instructional and research space and student fabrication areas to meet future experimental and theoretical research needs and will help with faculty and student recruitment and retention.
Materials Science Building
The committee approved the renaming of the Materials Science Building at the School of Engineering to “Jesser Hall,” in honor of William A. Jesser, who chaired the Department of Materials Science and Engineering from 1992 to 2003. The name change was made at the request of alumnus Greg Olsen, who received his doctorate in materials science from the University in 1971. He is a member of the department’s advisory board and has served on the Engineering School’s Board of Trustees. Olsen recently donated $25 million, the largest-ever gift to the School of Engineering.
Thermal Storage Tank
The committee approved the concept, site and design guidelines for a low-temperature hot water conversion thermal energy storage tank at the North Chiller Plant.
The 60,000-gallon storage tank is part of the next phase of the $35 million low-temperature hot water conversion project, which installs a combined heating and cooling system in the North Chiller Plant near the Central Heat Plant. When operational, the combined heating and cooling system will remove heat from the Health System buildings through the chilled water loop and transfer the recovered energy to the heating hot water loop that serves academic buildings on Grounds.
The proposed CHC system is up to 7.5 times more efficient than the existing conventional heating and cooling systems, and will reduce energy and water use and save approximately $910,000 annually in utility costs. The new system should result in a net reduction in emissions of 11,800 metric tons of carbon dioxide equivalent per year.
Contemplative Commons
The committee approved revised designs for the Contemplative Commons, which will act as a bridge for learning and research across all schools at the University.
Initially approved by the Board of Visitors in December 2017, the design team of Aidlin Darling Architects and VMDO Architects have developed a revised schematic design that reduces the project cost while preserving the original design intent and relationship with the surrounding buildings.
The proposed building, to be sited west of Emmet Street adjacent to the Dell Pond, has been designed with the flexibility to support immersive learning and to promote well-being. The building and its landscape will form an integrated complex of adaptable interior and exterior spaces. An access bridge will run along the south side of the building to provide entry to the third level; and a new bridge will connect the building to the Curry School and West Grounds and cross Emmet Street to Brown College and Central Grounds. A courtyard will provide a break from the street, frame a view of the Dell Pond, and accommodate a range of activities. The building’s major learning spaces will be designed with flexibility to accommodate collaborative, contemplative and highly experiential learning.
Demolition
The committee approved the demolition of the Dynamics Building as part of the Ivy Corridor project, pending review by the review by the Art and Architectural Review Board and the Department of Historic Resources. The Ivy Corridor Master Plan calls for construction of a hotel and conference center, the entrance of which traverses the Dynamics Building site.
The 14,280-square-foot Dynamics Building houses Information Technology Services and has provided swing space to temporarily house various departments. The University of Virginia Foundation purchased the building in 2004 and has leased it back to the University.
Media Contact
Article Information
March 5, 2020
/content/brandon-avenue-student-housing-project-takes-its-next-step

