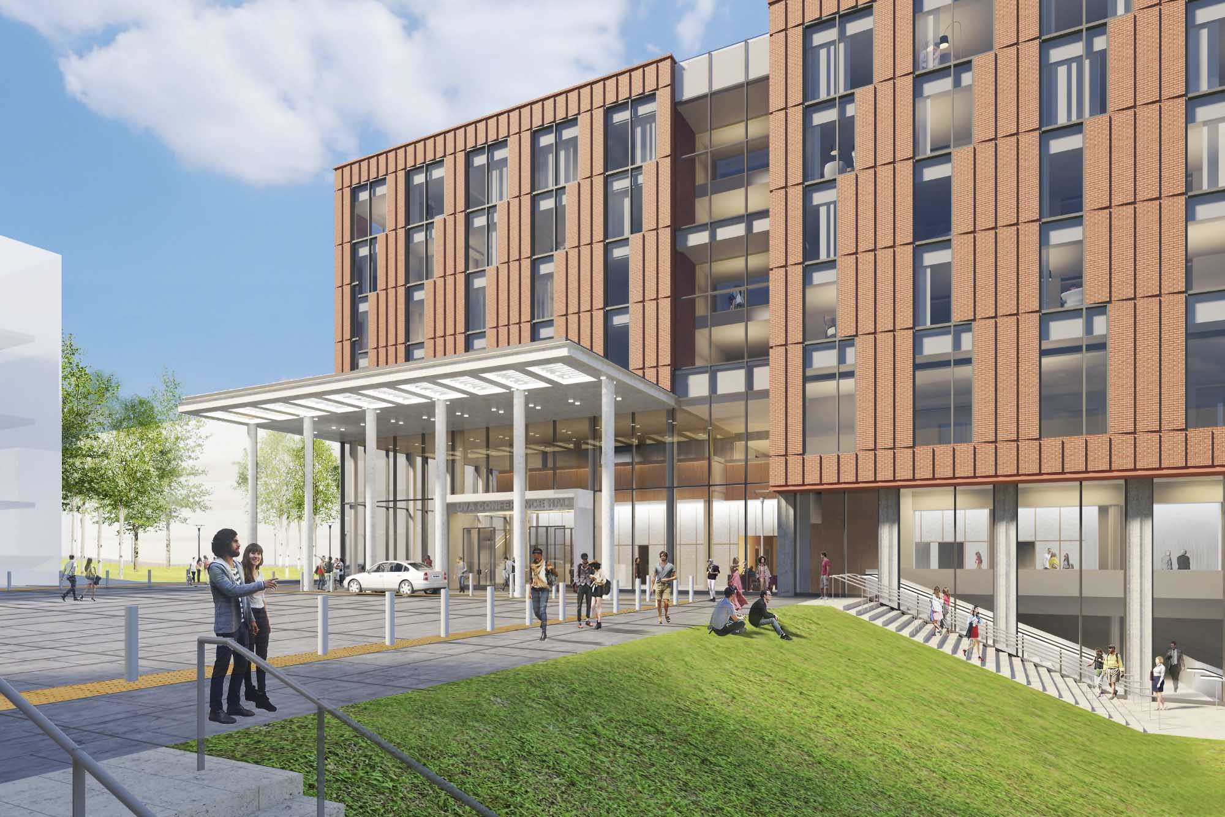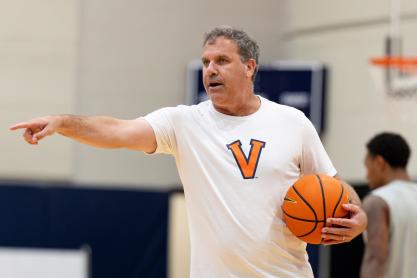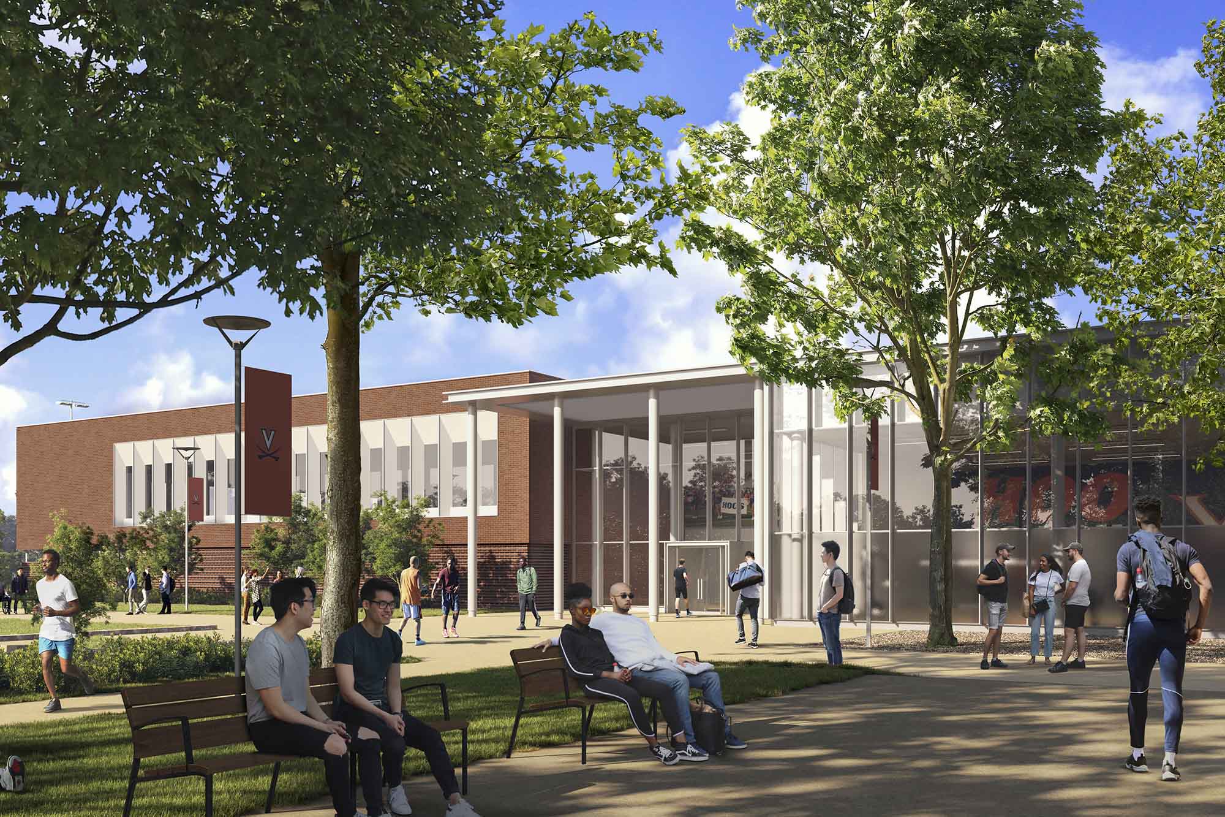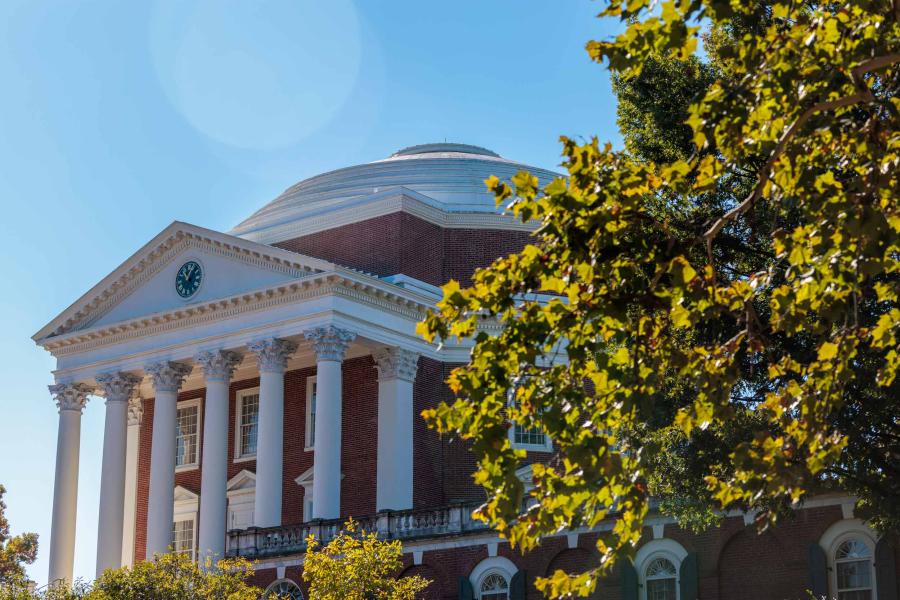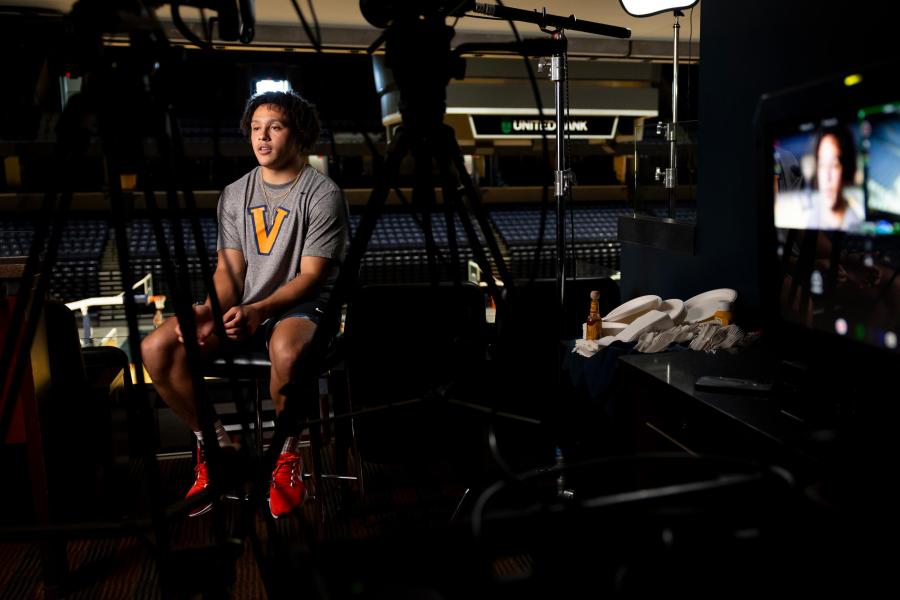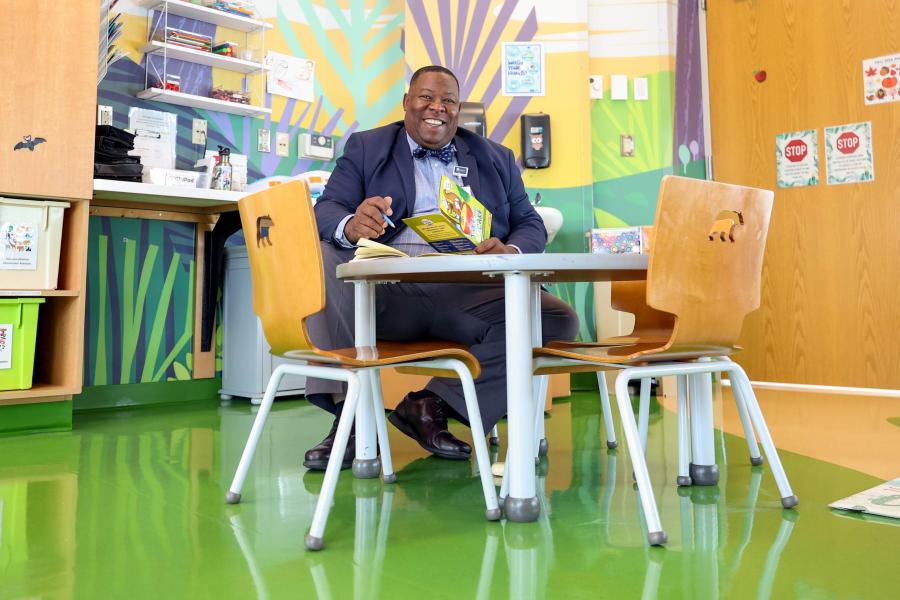The structure will be certified by Leadership in Energy and Environmental Design, developed by the U.S. Green Building Council, and will conform with the University’s 2030 sustainability goals. The roof has been designed to accept solar voltaic panels in the future and the stormwater runoff will be directed into a retention pond near the parking garage. A stream in front of the hotel and plantings will encourage biodiversity, and shade trees will provide cooling in the summer.
The hotel’s exterior will feature red brick coordinated with the design of the School of Data Science, to be located to the southeast of the hotel. White precast panels will highlight the meeting and terrace spaces on the third floor, outdoor dining on the second floor along the south facing façade and the ballroom on the west façade. An event suite on the top floor will include an outdoor terrace space, affording views toward the Rotunda.
The facility will be operated by Texas-based Benchmark Resorts and Hotels, which plans to develop relationships with local high schools, community colleges and trade schools to prepare people for work in the hospitality industry.
A design team led by architects Deborah Berke Partners of New York and Hanbury Architects of Virginia, in collaboration with representatives of the Office of the Architect for the University, the University of Virginia Foundation and UVA Facilities Management, prepared the design of the $130.5 million hotel and conference center.
Athletics Complex Gets Go-Ahead
The Buildings and Grounds Committee also approved the schematic design for a sports complex sited between existing Welsh Indoor Practice Facility and Massie Road. The complex will include football and Olympic sports training and performance facilities, locker rooms, sports medicine and hydrotherapy pool areas, staff work areas, conference and meeting rooms, sports nutrition and mechanical spaces.
The proposed athletics complex will include a football operations center adjacent to the Welsh facility and the new grass practice fields and an Olympic sports center as an addition to the existing McCue Center, designed to support approximately 750 student-athletes competing in 27 varsity sports. The project includes the renovation of the McCue Center, which serves as the home of Virginia football and the primary office building for athletics administrators and a majority of coaches. The new state-of-the art facilities will be designed to integrate academics and athletics with its Center for Citizen Leaders and Sports Ethics, and its reinforcement of the pedestrian promenade, designed to better connect Central and North Grounds.
The complex was developed by ZGF Architects of Washington, D.C., collaborating with the Office of the Architect for the University, the Athletics Department and Facilities Management.
Lambeth to Get HVAC Upgrade
The committee also approved replacing the heating, air conditioning and ventilation system at the Lambeth Field Apartments. The existing system was installed in the 1970s and has resulted in negative building pressure, meaning outside air flows indoors and causes significant and repeated humidity issues inside the units. The project calls for installing a dedicated outside air system with more energy-efficient units that should correct the negative building pressure issue.
