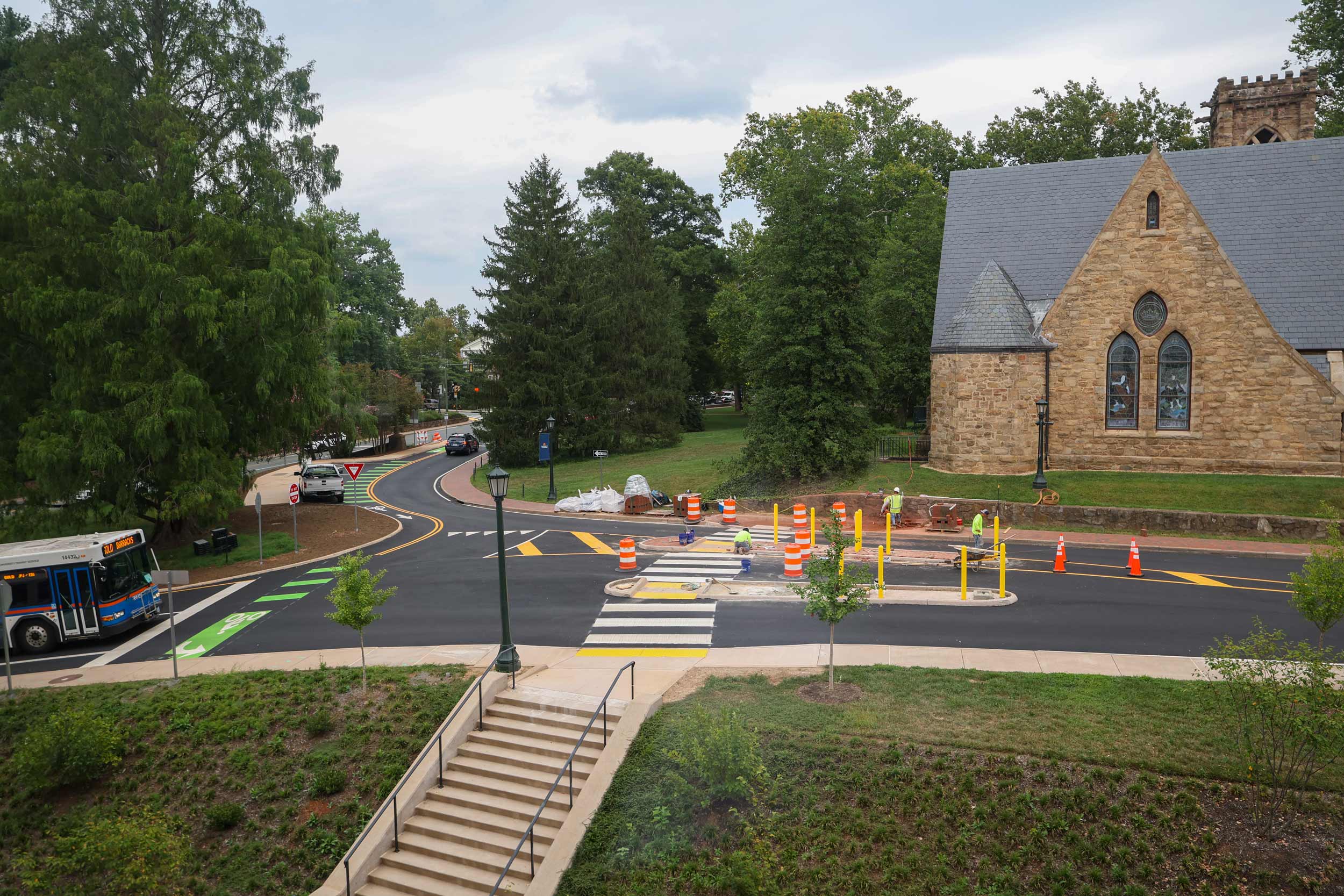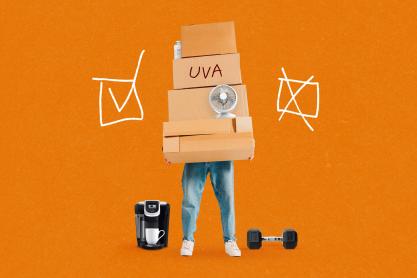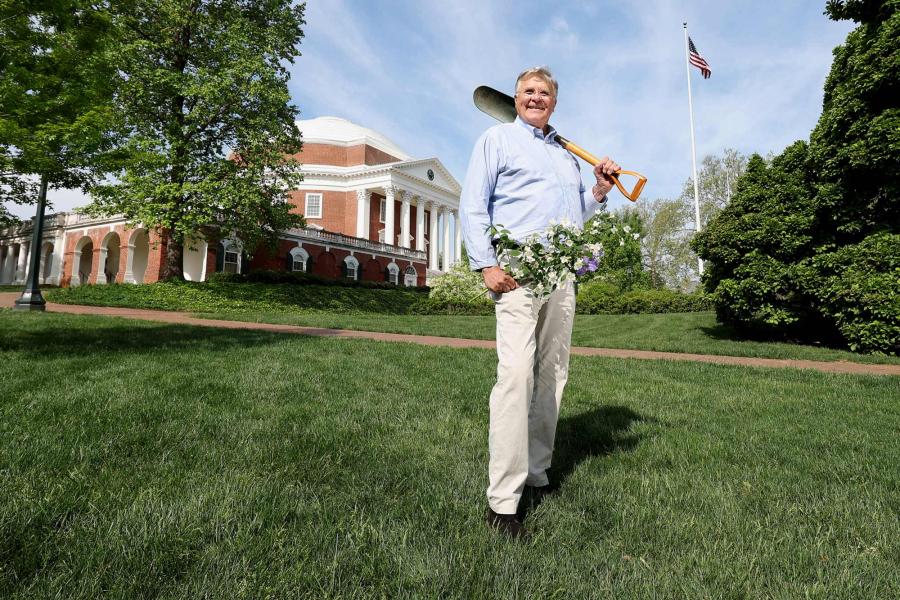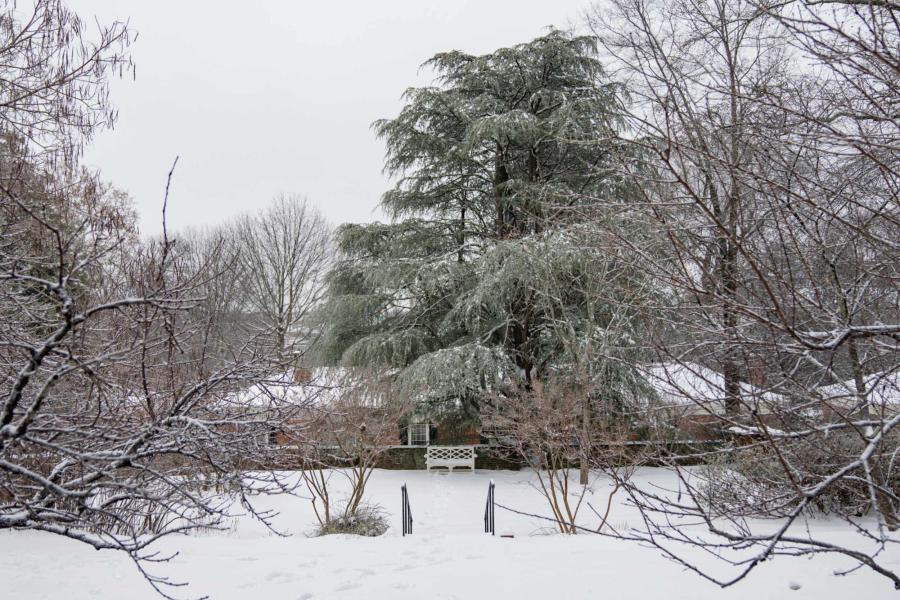As the University of Virginia community returns for the fall semester, students, faculty, staff and visitors will notice some subtle differences on Grounds. Work crews have been busy during the summer making adjustments to traffic patterns and repairing other elements.
McCormick Road/University Avenue intersection
The north end of McCormick Road has a new look and new traffic patterns.
Work crews spent two months altering the triangle intersection between the Chapel and Shannon Library, changes traffic engineering consultants Kimley-Horn recommended after a comprehensive study to improve pedestrian safety.

Workers install the infrastructure needed to add gates to the entrance to McCormick Road, near the University Chapel. (Photo by Matt Riley, University Communications)
“Instead of two-way traffic each way, there are now two lanes in from the west and one lane out on the east,” said Helen Wilson, senior landscape architect in the UVA Office of the Architect. “This simplifies the intersections with University Avenue, making turning movements safer.”
Westbound traffic on University Avenue will turn onto McCormick Road at the west leg of the triangle and there is a turning lane pocket on University Avenue to accommodate this.
There are also changes for pedestrians and bicyclists. Workers realigned and greatly shortened the long crosswalk at University Avenue and the east leg of the triangle.
“A ‘contra-bike lane’ has been added to this east leg so that westbound cyclists heading for McCormick Road have a more direct and safer route that is also more level,” Wilson said. “A new crosswalk on McCormick Road increases connectivity to and from Shannon Library.”
Workers also installed infrastructure for future vehicular gates to further control the flow of traffic once they are installed and additional accessible parking.
Colonnade Alley
Work crews made stormwater improvements to Colonnade Alley, on the west side of the Academical Village. It is the only alley that drains toward the Lawn, which caused increased water and moisture exposure for the Lawn rooms and pavilions.
“We did have to do a custom drop inlet to fit between the abandoned steam tunnel and the serpentine wall foundation that was very successful and cleverly designed by Timmons Group, the engineer for the project,” said Kellen Renner-Thomas, historic preservation project coordinator for UVA Facilities Management’s Capital Construction & Renovations.
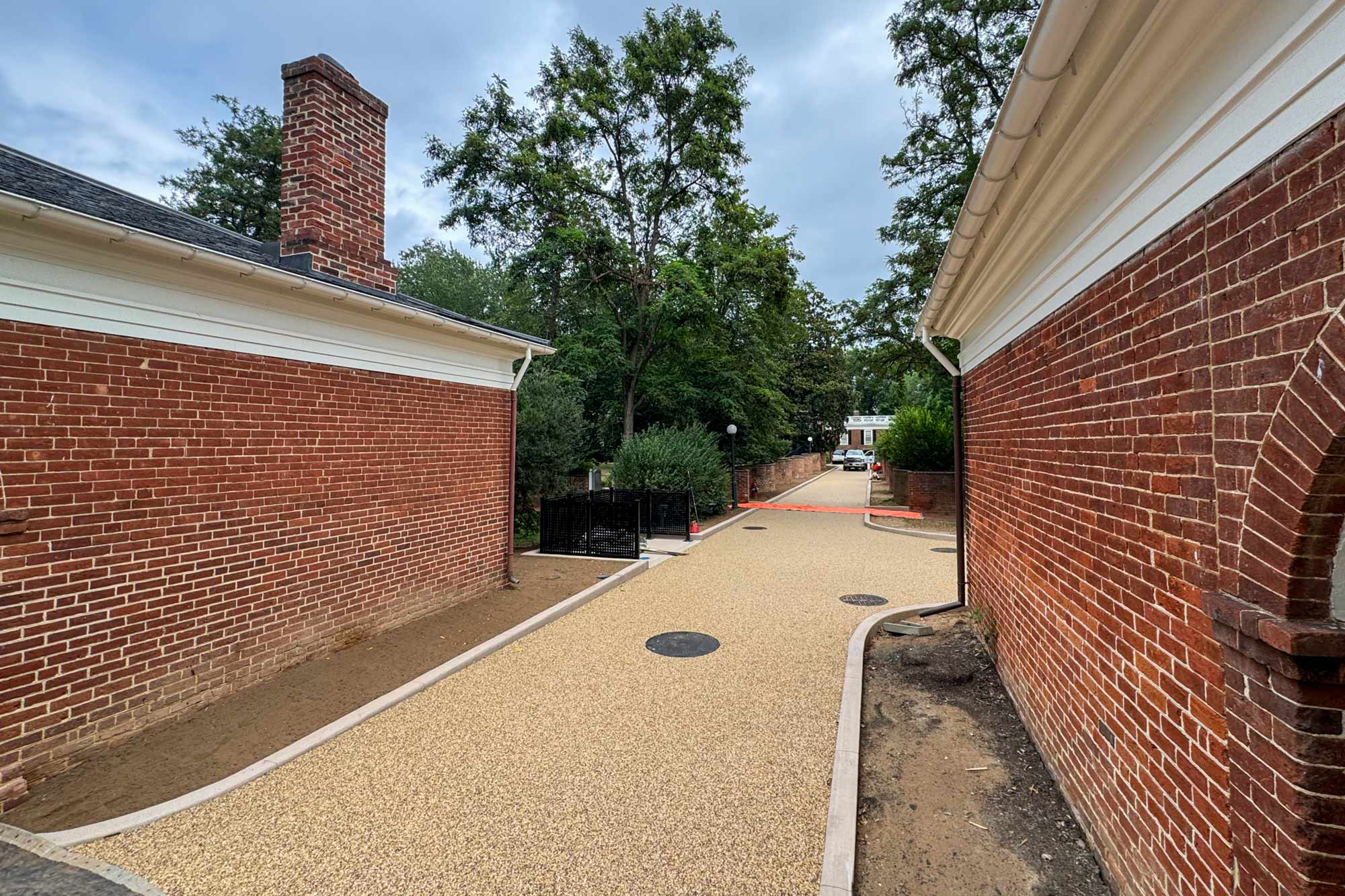
Colonnade Alley drains better after work this summer to install new drainage lines. (Photo by Matt Riley, University Communications)
A drop inlet, or catch basin, captures stormwater runoff and directs it to underground drainage systems.
“It’s typically a below-ground concrete box with an opening at ground level, often covered by a grate, that allows water to enter,” Renner-Thomas said.
The underground drainage pipe was upgraded to a larger size. The alley still drains toward the Lawn, but the water is now captured in a runoff drain.
“It’s based on the natural topography and the original grading of the Academical Village,” Renner-Thomas said. “We looked at reversing the grading, but could not make it work with all of our tie-ins to buildings and walking surfaces.”
