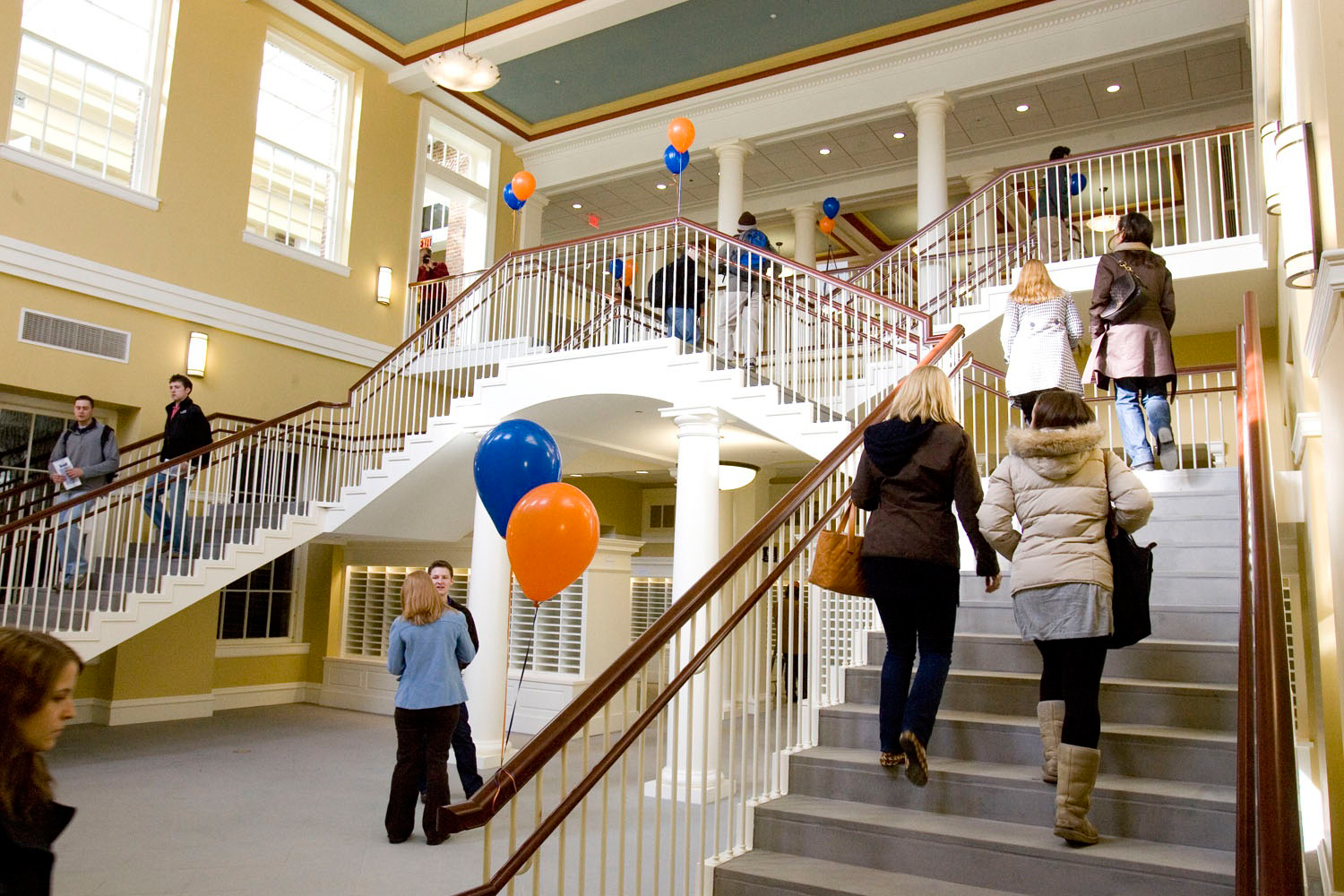Robertson & Rouss Halls Welcome Commerce Students for First Day of Classes
January 17, 2008 — What's new at the University of Virginia's McIntire School of Commerce? Just about everything.
The McIntire School has moved out of Monroe Hall, which housed the school for the past 33 years, and into a state-of-the-art home on the Lawn. McIntire's new 156,000-square-foot facility is composed of historic Rouss Hall — which appears unchanged from the outside, but was thoroughly renovated inside — and sparkling new 132,000-square-foot Robertson Hall. Robertson Hall was named in honor of the distinguished financier Julian H. Robertson Jr. and his wife, Josie.
In a word, the new facilities are "beautiful," said fourth-year finance major David McFarland. But that's just the start: "The presentation technology was really helpful and extremely accessible," said McFarland, who had just stepped out of "COMM 427: IT Projects," his first class in the new building. "The projection and computer equipment will make class presentations a lot easier and more effective," he said. "It's pretty cool."
Professor David G. Smith, who teaches "IT Projects," agrees. "It's amazing to have so much at the tip of your fingers," Smith said. From his Robertson Hall classroom, Smith is able to access not only material from the Web, but also from electronic sources including podcasts, Webcasts and collections of videos. Said Smith, "It makes things much more interesting to be able to do that so easily."
Besides making use of the latest technologies, Robertson and Rouss halls were meticulously designed by Washington, D.C.-based Hartman-Cox Architects to be especially conducive to community, interdisciplinary learning and faculty-student interaction. The complex has 15 group study rooms for students, a reading and dining facility, a variety of meeting spaces, multiple conference rooms, a suite for student clubs and four technology centers. A number of the classrooms are specifically designated for interdisciplinary coursework.
Robertson Hall also features an attractive, environmentally friendly "green" roof designed to allow the planting of sedum, a low-growing garden plant that needs little water and acts as a natural insulator. Nelson Byrd Woltz is providing terrace and courtyard landscape architecture services, and Olin Partnership is acting as exterior landscape architects.
"Our state-of-the-art new complex will help to ensure that McIntire's tradition of excellence and innovation will continue for years to come," says McIntire Dean Carl Zeithaml. "From our new home on the Lawn, we will continue to build the world's best business programs."
McIntire is ranked No. 2 in BusinessWeek magazine's annual assessment of the nation's undergraduate business programs.
January 17, 2008 — What's new at the University of Virginia's McIntire School of Commerce? Just about everything.
The McIntire School has moved out of Monroe Hall, which housed the school for the past 33 years, and into a state-of-the-art home on the Lawn. McIntire's new 156,000-square-foot facility is composed of historic Rouss Hall — which appears unchanged from the outside, but was thoroughly renovated inside — and sparkling new 132,000-square-foot Robertson Hall. Robertson Hall was named in honor of the distinguished financier Julian H. Robertson Jr. and his wife, Josie.
In a word, the new facilities are "beautiful," said fourth-year finance major David McFarland. But that's just the start: "The presentation technology was really helpful and extremely accessible," said McFarland, who had just stepped out of "COMM 427: IT Projects," his first class in the new building. "The projection and computer equipment will make class presentations a lot easier and more effective," he said. "It's pretty cool."
Professor David G. Smith, who teaches "IT Projects," agrees. "It's amazing to have so much at the tip of your fingers," Smith said. From his Robertson Hall classroom, Smith is able to access not only material from the Web, but also from electronic sources including podcasts, Webcasts and collections of videos. Said Smith, "It makes things much more interesting to be able to do that so easily."
Besides making use of the latest technologies, Robertson and Rouss halls were meticulously designed by Washington, D.C.-based Hartman-Cox Architects to be especially conducive to community, interdisciplinary learning and faculty-student interaction. The complex has 15 group study rooms for students, a reading and dining facility, a variety of meeting spaces, multiple conference rooms, a suite for student clubs and four technology centers. A number of the classrooms are specifically designated for interdisciplinary coursework.
Robertson Hall also features an attractive, environmentally friendly "green" roof designed to allow the planting of sedum, a low-growing garden plant that needs little water and acts as a natural insulator. Nelson Byrd Woltz is providing terrace and courtyard landscape architecture services, and Olin Partnership is acting as exterior landscape architects.
"Our state-of-the-art new complex will help to ensure that McIntire's tradition of excellence and innovation will continue for years to come," says McIntire Dean Carl Zeithaml. "From our new home on the Lawn, we will continue to build the world's best business programs."
McIntire is ranked No. 2 in BusinessWeek magazine's annual assessment of the nation's undergraduate business programs.
Media Contact
Article Information
January 17, 2008
/content/mcintire-school-commerce-moves-new-home-lawn

