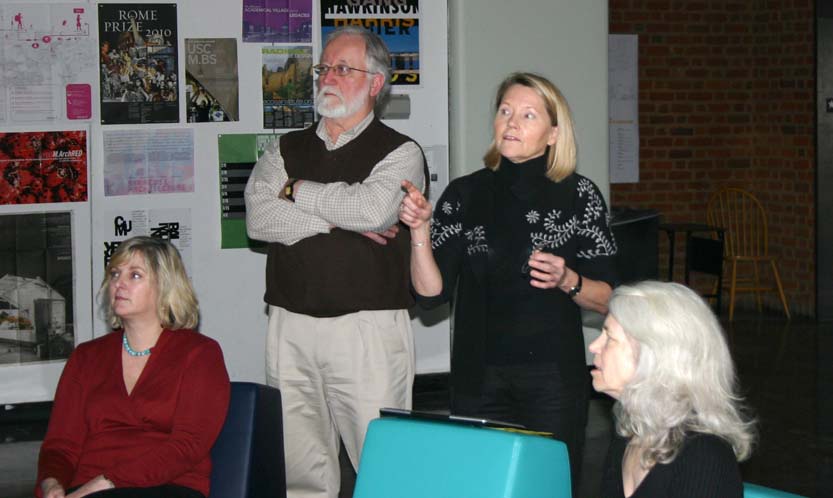March 2, 2010 — Campbell Hall, home to University of Virginia's School of Architecture, features a new common space with state-of-the-art audio-visual technology.
"Sound Lounge," designed by Karen Van Lengen, William R. Kenan, Jr. Professor and former dean of Architecture, with collaborator Joel Sanders, of Joel Sanders Architect, inhabits a two-story entryway area previously known as the "Naug Lounge," a term of endearment derived from the Naugahyde furniture that once characterized its underutilized, ad-hoc gathering areas.
Sound Lounge's design transforms Campbell Hall's 2,000-square-foot, first-floor lobby into an interactive public realm. Taking as a point of departure ubiquitous mobile devices like iPods that tend to isolate individuals from one another, the design integrates architecture and media through the installation of three "sound showers" that encourage students, faculty and staff to share their audio/visual experiences, provoking dialogue and communication among users.
Three elliptical cones suspended from the lobby's gridded concrete ceiling. Made of fabric stretched around a metal frame, each holds a speaker that projects sound in a precise zone demarcated by bright blue ovals inscribed in the carpet directly below. Unlike audio systems found in typical public interiors that compel everyone to listen to the same soundtrack, the cones offer users the option of choosing to design their own micro-audio environments. Sitting on mobile furniture, people can plug their personal communication devices into one of three closed-circuit docking stations.
The largest cone marries sound and images, projected onto an elliptical screen carved out of the folded, carpeted wall surface.
Users can share their own playlists (music and information) stored in mobile devices that they bring with them to the lounge, or they can choose to access simulcasts, local lectures and events taking place from any location around the world.
The designers, as well as Architecture Dean Kim Tanzer, hope that students, faculty and staff from other parts of the University will also enjoy the various opportunities provided by the Sound Lounge. For example, the Music Department has expressed a desire to hold a music concert in it featuring pieces being specially composed for the space by their students.
Constructed during the summer of 2009, and opened recently, the Sound Lounge is one of the latest projects in Campbell Constructions, a decade-long series of renovations and additions to the Architecture School initiated by Van Lengen during her tenure as dean. Van Lengen's husband, the artist Jim Welty, and David Williams, the School of Architecture's woodshop manager, provided design and building assistance.
Campbell Hall, including the Sound Lounge, is open weekdays during the academic year from 9 a.m. until 5 p.m.
"Sound Lounge," designed by Karen Van Lengen, William R. Kenan, Jr. Professor and former dean of Architecture, with collaborator Joel Sanders, of Joel Sanders Architect, inhabits a two-story entryway area previously known as the "Naug Lounge," a term of endearment derived from the Naugahyde furniture that once characterized its underutilized, ad-hoc gathering areas.
Sound Lounge's design transforms Campbell Hall's 2,000-square-foot, first-floor lobby into an interactive public realm. Taking as a point of departure ubiquitous mobile devices like iPods that tend to isolate individuals from one another, the design integrates architecture and media through the installation of three "sound showers" that encourage students, faculty and staff to share their audio/visual experiences, provoking dialogue and communication among users.
Three elliptical cones suspended from the lobby's gridded concrete ceiling. Made of fabric stretched around a metal frame, each holds a speaker that projects sound in a precise zone demarcated by bright blue ovals inscribed in the carpet directly below. Unlike audio systems found in typical public interiors that compel everyone to listen to the same soundtrack, the cones offer users the option of choosing to design their own micro-audio environments. Sitting on mobile furniture, people can plug their personal communication devices into one of three closed-circuit docking stations.
The largest cone marries sound and images, projected onto an elliptical screen carved out of the folded, carpeted wall surface.
Users can share their own playlists (music and information) stored in mobile devices that they bring with them to the lounge, or they can choose to access simulcasts, local lectures and events taking place from any location around the world.
The designers, as well as Architecture Dean Kim Tanzer, hope that students, faculty and staff from other parts of the University will also enjoy the various opportunities provided by the Sound Lounge. For example, the Music Department has expressed a desire to hold a music concert in it featuring pieces being specially composed for the space by their students.
Constructed during the summer of 2009, and opened recently, the Sound Lounge is one of the latest projects in Campbell Constructions, a decade-long series of renovations and additions to the Architecture School initiated by Van Lengen during her tenure as dean. Van Lengen's husband, the artist Jim Welty, and David Williams, the School of Architecture's woodshop manager, provided design and building assistance.
Campbell Hall, including the Sound Lounge, is open weekdays during the academic year from 9 a.m. until 5 p.m.
— By Derry Wade
Media Contact
Article Information
March 2, 2010
/content/sound-lounge-provides-auditory-and-visual-connections-uva-school-architecture-community

