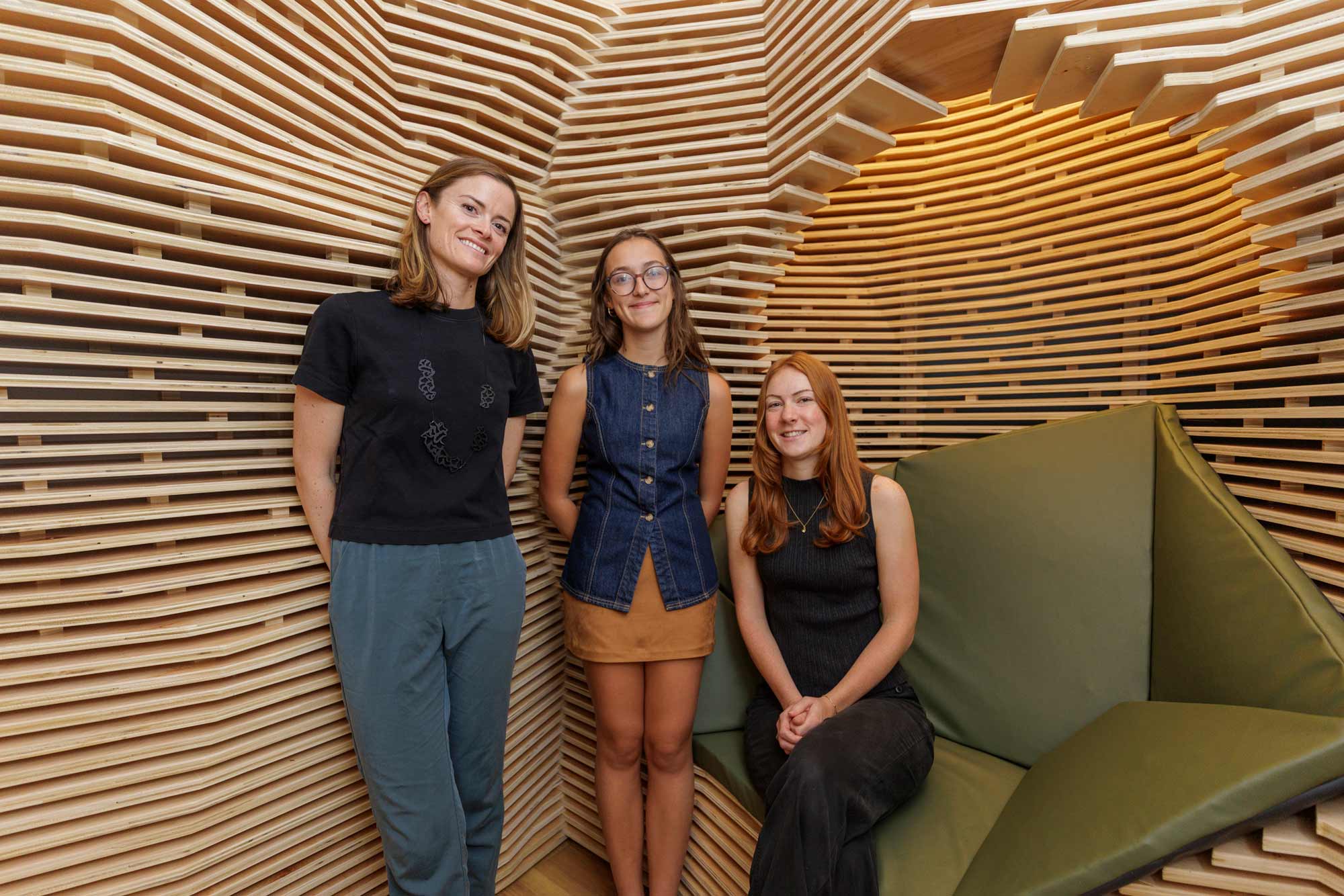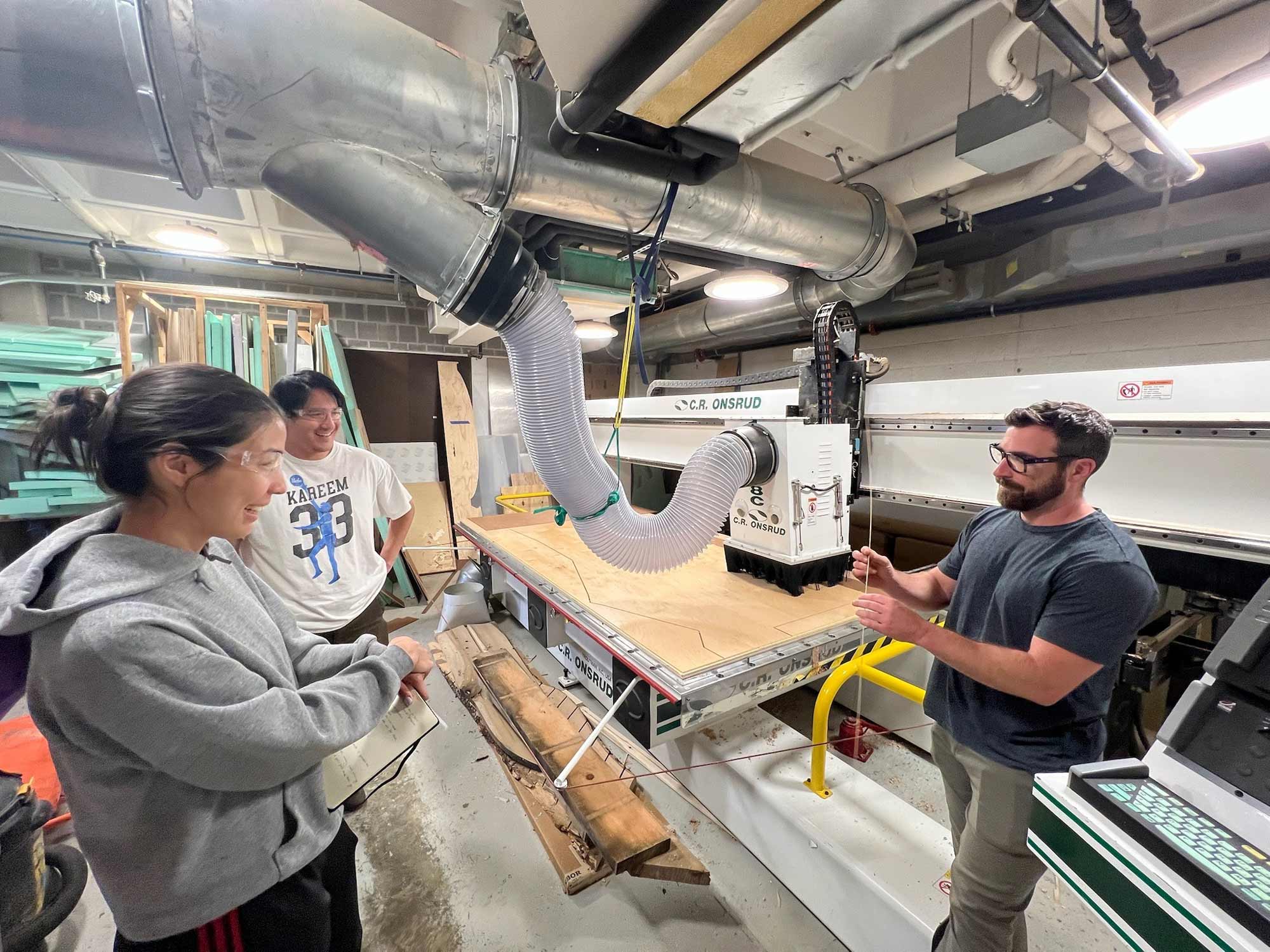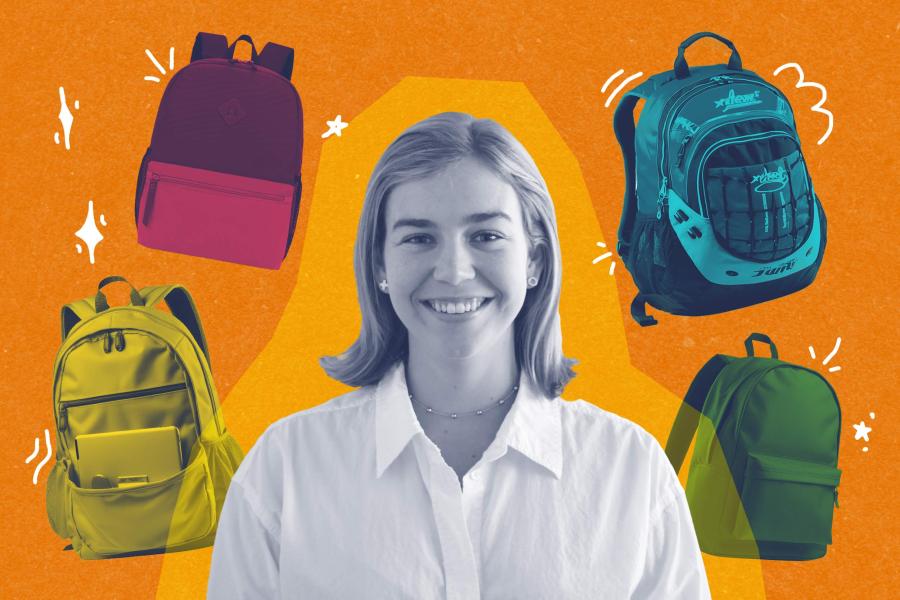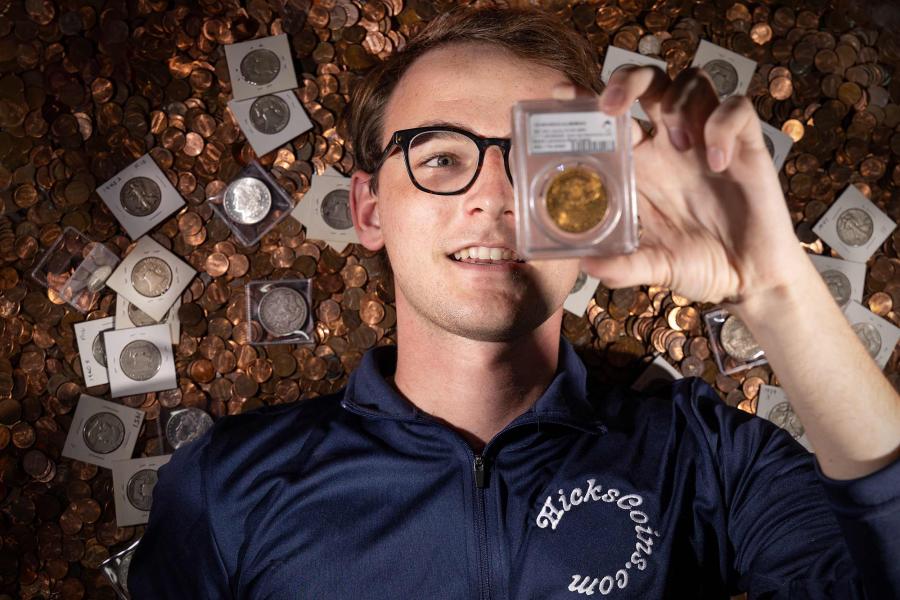If you can’t go to the mountain to relax, just bring the mountain to you.
University of Virginia architecture students and assistant professor Katie Stranix have created a Humpback Rock-inspired reflection room in Student Health and Wellness to offer students a little respite.
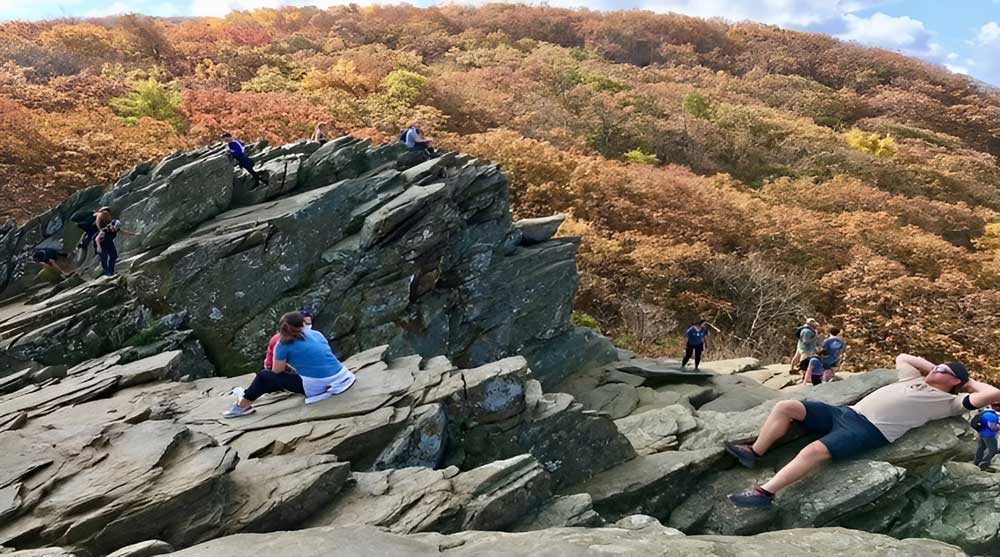
Humpback Rock serves as a popular destination for students seeking outdoor recreation. The experience of relaxing on the natural rock formations after the uphill trek inspired the design team’s approach to creating a comfortable space for reflection. (Contributed photo)
Humpback Rock along the Blue Ridge Parkway is a favorite getaway for UVA students wanting to escape the hustle and bustle of student life. Now, a similar refuge is on Grounds in Room 184 of the Student Health and Wellness building. The room provides a quiet space to recharge during the busy semester on a first-come, first-served basis.
Stranix, who primarily teaches design studios, has spent years collaborating on what she calls “refuge spaces” with partner and fellow UVA architecture professor JT Bachman through their architectural practice “Office of Things.”
These small rooms manipulate ceiling design, lighting and seating arrangements to feel more expansive and immersive than their actual size. One of their projects, called “Stella,” was installed in Campbell Hall in 2021.
Administrators at Student Health and Wellness took notice of Stranix’s work and saw potential for collaborating with her and her students to transform the reflection rooms in the building.
“We’re focusing more on well-being, and how we can engage with other partners throughout the University to try and engage the students when they come here for various activities,” said Dr. Chris Holstege, the senior associate vice president of Student Health and Wellness.

The design team sketches their initial concepts before moving to prototype development. This iterative process allowed them to refine their vision through drawing and hands-on model making. (Contributed photo left, photo by Lathan Goumas, University Communications right)
Stranix and Bachman secured the funding, with support from the Richard's Foundation, to assemble a team to bring the project to life. The design team included current fourth-year architecture student Nina Accousti and Avery Edson, who graduated with a master’s in architecture design from UVA in 2025. With support from Stranix, the group designed the prototype in the spring using Grasshopper, a digital design program.
The project went through several iterations during the design phase, but ended up drawing inspiration from a beloved local hike.








