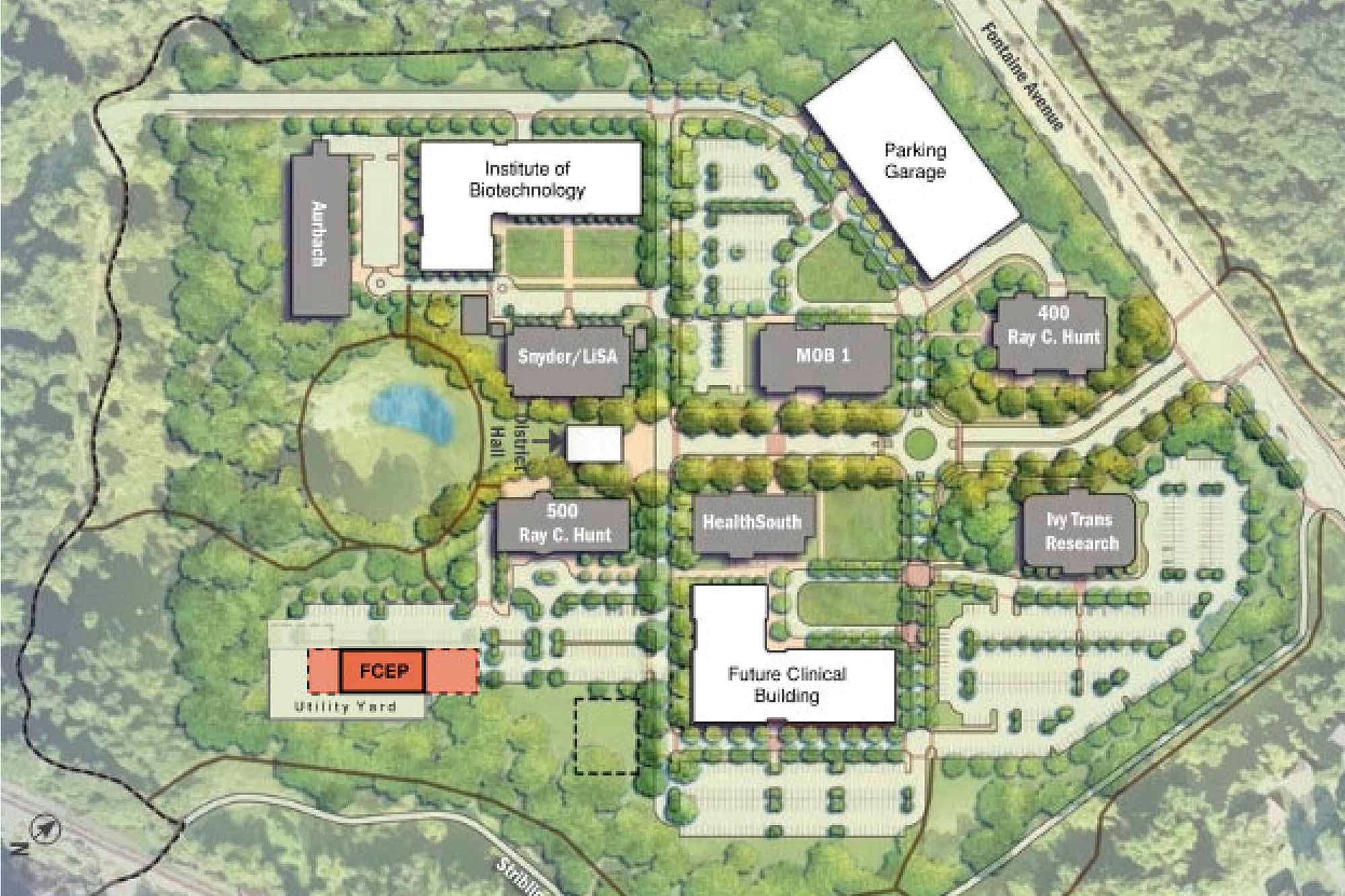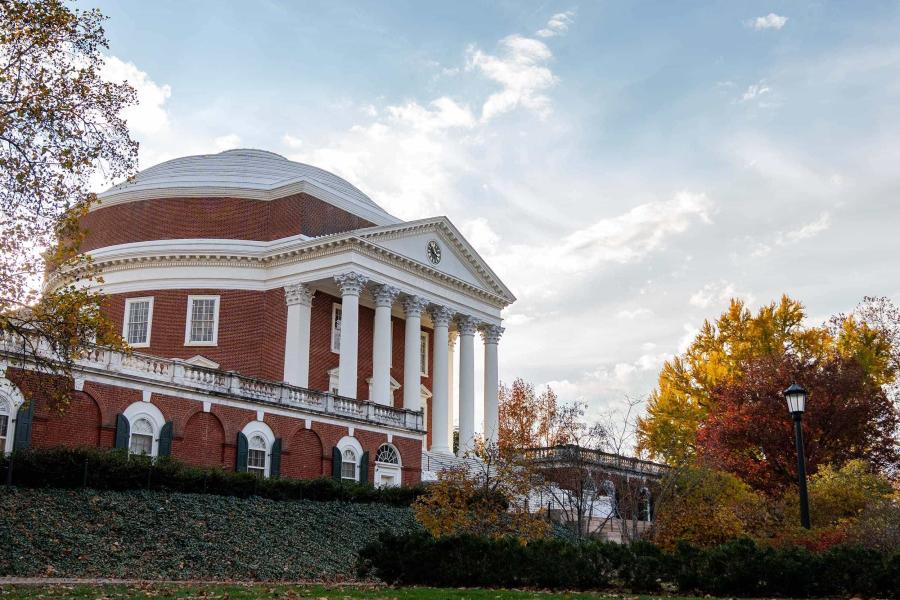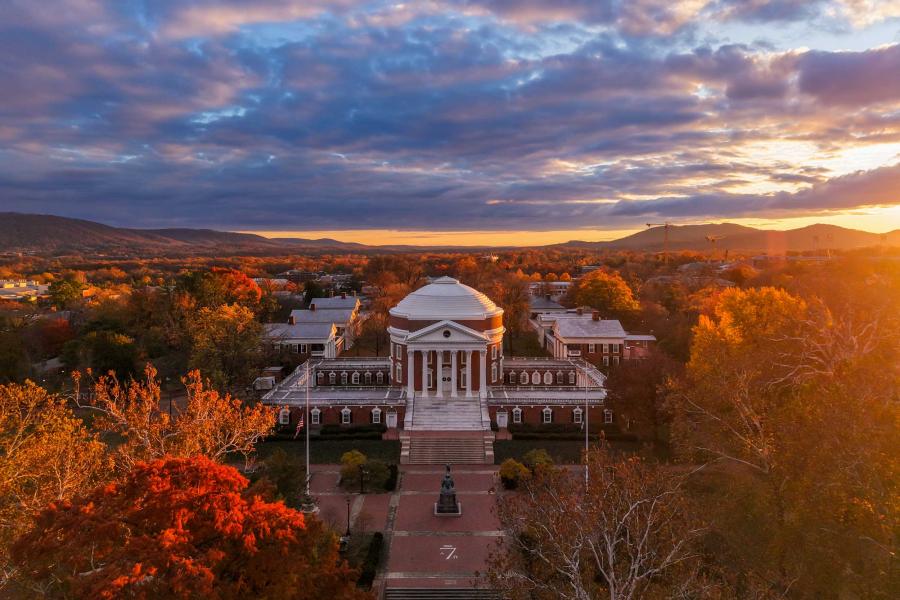The University of Virginia Board of Visitors’ Buildings and Grounds Committee on Thursday reviewed and approved the sites for additions to a long-term master plan for the Fontaine Research Park, including a biotechnology institute, a parking garage, a central energy plant and road modifications.
The new Paul and Diane Manning Institute of Biotechnology, which will position UVA at the forefront of cutting-edge medicine such as cellular and gene therapies that may revolutionize how diseases are treated, is scheduled to be built on what is now a parking lot flanked by the Aurbach Medical Research Building and by the Sheridan G. Snyder Translational Research Building in the Fontaine Research Park.
In 2018, the board approved a long-term master plan for the research park to develop a vision of the infrastructure and facilities, including transit, parking and amenities, a central road, and developing new research and academic facilities. It also identified sites for new research and clinical facilities, such as siting the UVA Manning Institute adjacent to other research buildings.
“The Manning Institute of Biotechnology will be a highly efficient, state-of-the-art facility that will provide modern, flexible, modular, multi-use research laboratory and support space,” said Alice Raucher, architect for the University. “The institute will have the necessary research laboratory infrastructure to accommodate a wide range of disciplines, including neuroscience, bioengineering and medicinal chemistry.”
The proposal conforms with the overall land use plan. Infilling the existing park facilities reduces site development costs, such as utility extensions, access roads and grading, as well as avoiding unnecessary environmental impacts. The plans also call for incorporating sustainability measures such as geothermal wells to heat and cool the facility and incorporating energy efficiency.
“We recognize that this building is not an isolated structure but will form part of a larger grouping of research and clinical buildings that are intended to create a collective sense of community, offer shared resources and build on the University tradition of placing mixed uses in harmonious relation to the landscape,” Raucher said.
The master plan envisions a centralized energy plant as the most economical and sustainable approach for meeting the needs of new facilities while upgrading existing facilities.
“The Fontaine Central Energy Plant will demonstrate the University’s commitment to being a leader in next-generation district energy systems, utilizing thermal energy generation and distribution technology including geothermal storage, low-temp hot water distribution and heat recovery chillers,” said Paul Zmick, director of energy and utilities at the University. “The use of these technologies will make this the first ‘zero combustion’ fossil-fuel-free Central Energy Plant on Grounds.”
The heat plant will be a novel, all-electric facility with technology such as heat-recovery chillers combined with the geoexchange fields. It will use some chillers and electric resistance boilers for cooling and heating, but the bulk of the work will be handled by geoexchange and heat recovery.
The siting plans call for the energy plant to be discretely placed at the edge of the Fontaine parcel, but close to the facilities, to maintain adequate service. A geothermal well field of between 150 and 200 wells will be sited beneath the adjacent parking lot to the northwest.





