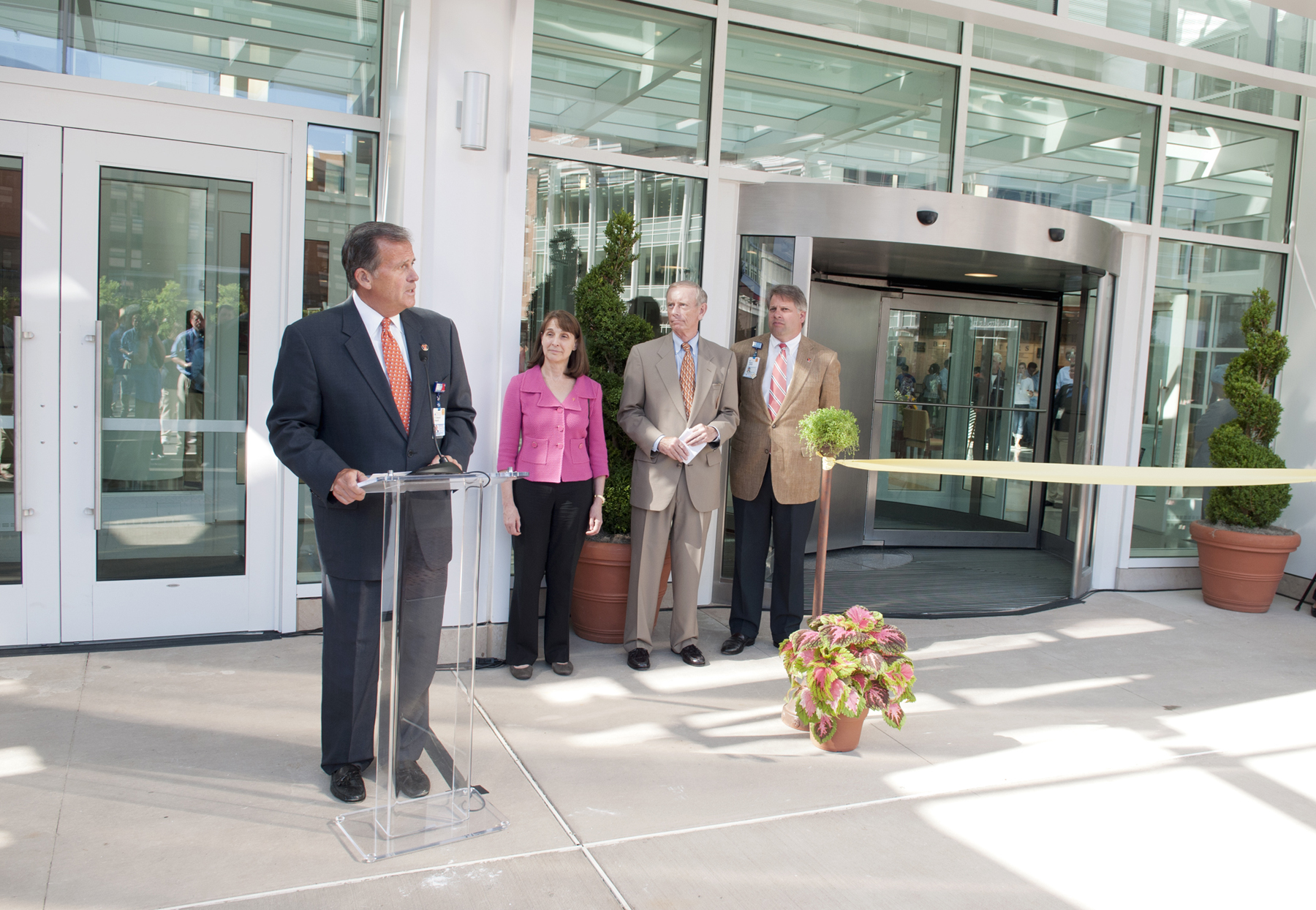After three years of renovations and an official ribbon-cutting ceremony on Monday, the new, expanded lobby of the University of Virginia Medical Center is open for public use.
The opening of the renovation means the Medical Center is “getting our front door back,” said R. Edward Howell, vice president and chief executive officer, who thanked patients and staff for their patience during the renovation.
Visitors can now use the new front doors, the reopened lobby elevators, a new staircase between the first and second floors, and the new climate-controlled pedestrian bridge from the parking garages. Passenger drop-off will be available at the new front entrance within the next couple of weeks.
In fact, with the completion of the lobby, patients and visitors can move from the parking garages to virtually all patient care areas at the hospital without going outside.
The new lobby includes an expanded information desk on the first floor, and the additional natural light brought in by the 10,000 square feet of windows makes it a more pleasant place for patients and visitors to sit. Once it opens in the coming months, the lobby will also be home to an expanded gift shop.
The renovated entry, including the pedestrian bridge and the first- and second-floor spaces, measures approximately 22,000 square feet – about 6,000 square feet larger than the pre-renovation lobby.
The curtainwall front of the lobby features about 10,000 square feet of glass and a canopy over the front entrance that is 110 feet long and 30 feet from front to back.
The reopening of the lobby is the latest in a series of projects intended to improve the patient and visitor experience at the Medical Center.
Last year, the hospital added 72 new, private patient rooms to the front of the Medical Center designed with the comfort of patients and families in mind.
More recently, the Medical Center opened a new circulation tower next to the Lee Street Garage, featuring roomier elevators and wider staircases to make it easier for patients and visitors to move from the parking garages to patient care areas at the Medical Center.
With the lobby project’s wrapping up, the Medical Center’s construction focus moves to West Main Steet, where the Battle Building – the future outpatient home of the U.Va. Children's Hospital – is rapidly taking shape. As part of that process, the Blake Center, at the corner of Jefferson Park Avenue and West Main, is being razed to make room for a green space.
Media Contact
Article Information
July 16, 2013
/content/uva-medical-center-unveils-renovated-expanded-lobby

