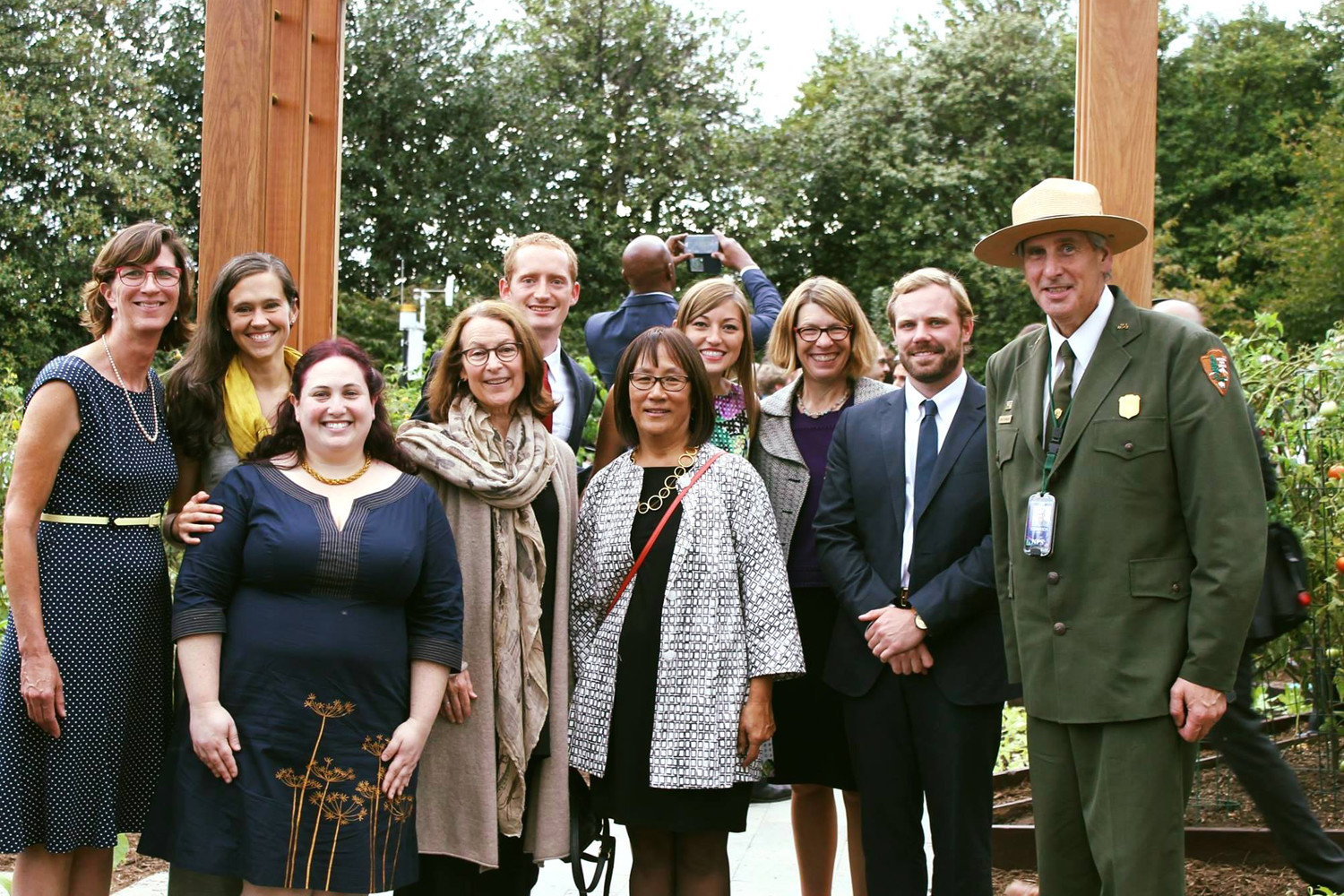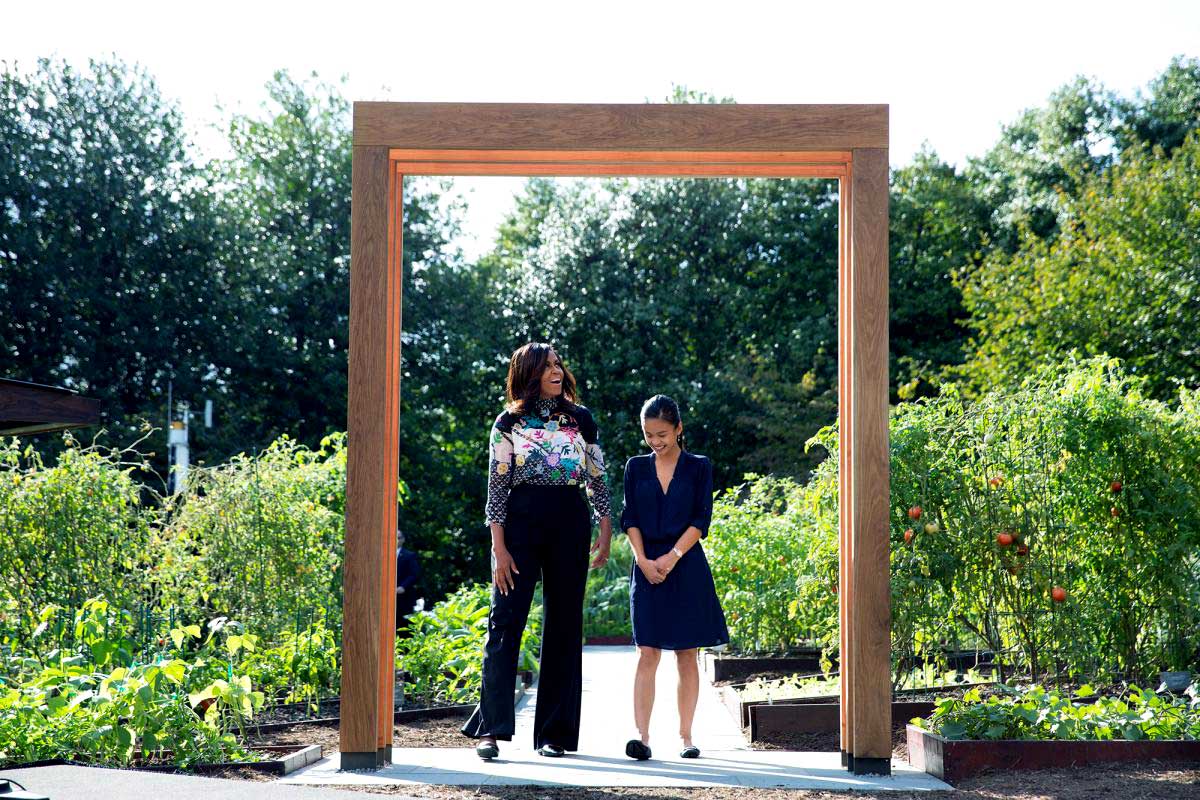A team of faculty and students in the University of Virginia School of Architecture landed the kind of project that many architects only dream about – updating a part of the White House created by the first lady of the United States. UVA’s School of Architecture was selected for this project to provide students with hands-on learning and mentorship opportunities, consistent with the First Lady’s vision to connect youth with the garden.
Through a cooperative agreement with the National Park Service, UVA landscape architecture professor Beth Meyer was commissioned to lead a team of faculty and students in renovating the White House Kitchen Garden, which the first lady planted in 2009 to encourage a national conversation around health and wellness. This led to her “Let’s Move!” initiative, dedicated to supporting healthier kids and families.
The team traveled to the White House on Wednesday for a garden dedication ceremony unveiling the revised layout with a new threshold, an entryway with an arbor, a wider walkway and a gathering area with a table and benches.

Members of the UVA team, the National Park Service and "Let's Move!" gather in front of the arbor in the White House garden. (Photo courtesy of Mary McCall.)
“I want to thank all the students and the faculty at the University of Virginia School of Architecture who did such an incredible job designing the magnificent new arbor as well as the gathering area, the table, and the benches that we’re unveiling here today,” Mrs. Obama told the assembled crowd on Wednesday. “It is really amazing – the representation, the work, the fact that you guys are homegrown students in this area, it really just warms my heart. You should be incredibly proud of the work you've done.”
During the Obama administration, the White House Kitchen Garden has become a focal point for the first lady’s efforts promoting healthy eating and physical activity and has welcomed numerous guests, ranging from elementary school groups to visiting dignitaries. Meyer and her team were tasked with making the garden even more accessible to children and heads of state.
“The first lady has made the garden not just a place to produce food, but as a social space where children and adults can gather to learn about the relationships between gardening, food and their own health and well-being,” Meyer said.
Meyer has years of experience working on some of Washington, D.C.’s most prominent landmarks. She is one of seven presidential appointees to the U.S. Commission of Fine Arts, an independent federal agency advising the government on the design of capital landmarks, including memorials, new or renovated public buildings and landscapes.
Meyer pulled together a team including landscape architecture program director Nancy Takahashi, landscape architecture department chair Julie Bargmann, urban and environmental planning lecturer Tanya Denckla Cobb and fabrication facilities manager Melissa Goldman, along with six architecture and landscape architecture students to assist with this special project.
After the students developed a variety of concepts, the final design theme came from architecture graduate student Owen Weinstein, who proposed that every element of their design reflect the ideal of E Pluribus Unum – out of many, one.
“We used many different woods and different structural systems, including structures that combine steel and wood, which have different structural properties but come together to create something much stronger,” Meyer said.

The new table, designed by UVA students and faculty and constructed by alumnus Roger Sherry, includes wood from several different locations around the U.S. (Photo courtesy of Roger Sherry)
The team created gathering spaces using a custom-designed arbor, table and benches. Continuing the E Pluribus Unum theme, the structures used wood sourced from throughout the United States, including wood from significant sites in American history, such as Monticello, James Madison’s Montpelier, James Monroe’s home at Ash Lawn – Highland, and Martin Luther King Jr.’s home in Atlanta, Ga.
“Each piece has so many really interesting stories attached to it,” Meyer said.
The new furniture was custom-built by Roger Sherry, a 1998 School of Architecture graduate who now works as a landscape architect and master builder in D.C. and has completed several projects for the National Park Service.
The team also created a summary of the history of food production at the White House and the evolution of White House gardening through various administrations. Anna Cai, a 2016 graduate of the landscape architecture program, researched and authored the report, advised by Meyer and Denckla Cobb.
“From a pedagogical point of view, this was an incredible opportunity for our students to understand the cultural and social connotations of what they design and build,” Meyer said. “It was a very good lesson in appreciating the power of ideas behind design projects.”
Presenting their designs to the first lady’s staff and the National Park Service gave students valuable experience in working with clients and addressing all of the details that must be taken care of during the design process.
“We went through several iterations developing the concept, the details and the details within the details,” Meyer said. “That is what the design process is all about, and I think it was so helpful for our students.”
For the students and faculty, the project was also an opportunity to contribute to the design of one of the country’s most famed and enduring landmarks. It was, as Mrs. Obama put it on Wednesday, “a labor of absolute love”.
“I take great pride in knowing that this little garden will live on as a symbol of the hopes that we all hold of growing a healthier nation for our children,” Obama said on Wednesday. “I am hopeful that future first families will cherish this garden like we have.”
Media Contact
Article Information
October 6, 2016
/content/michelle-obamas-white-house-kitchen-garden-gets-uva-led-facelift

