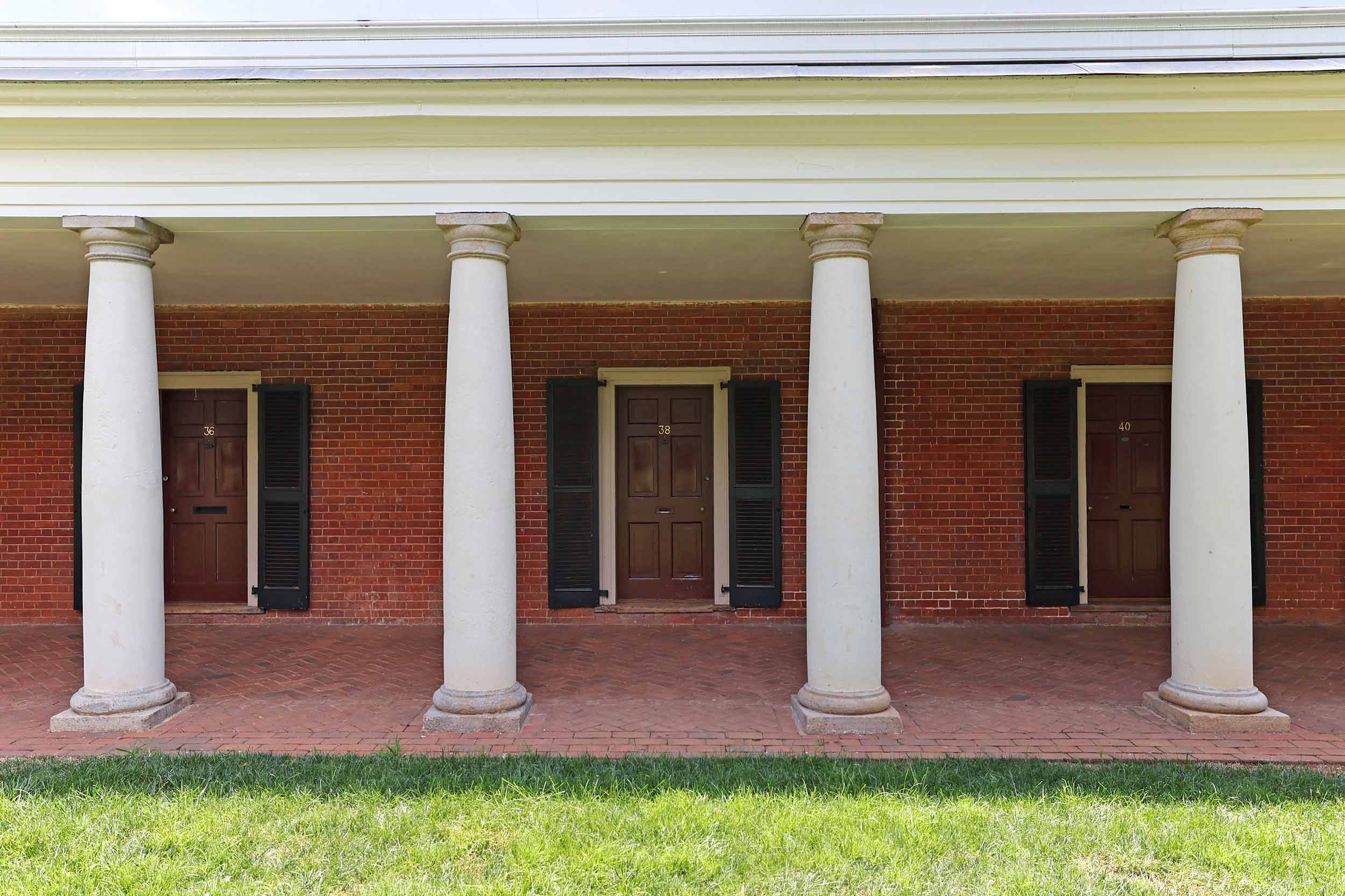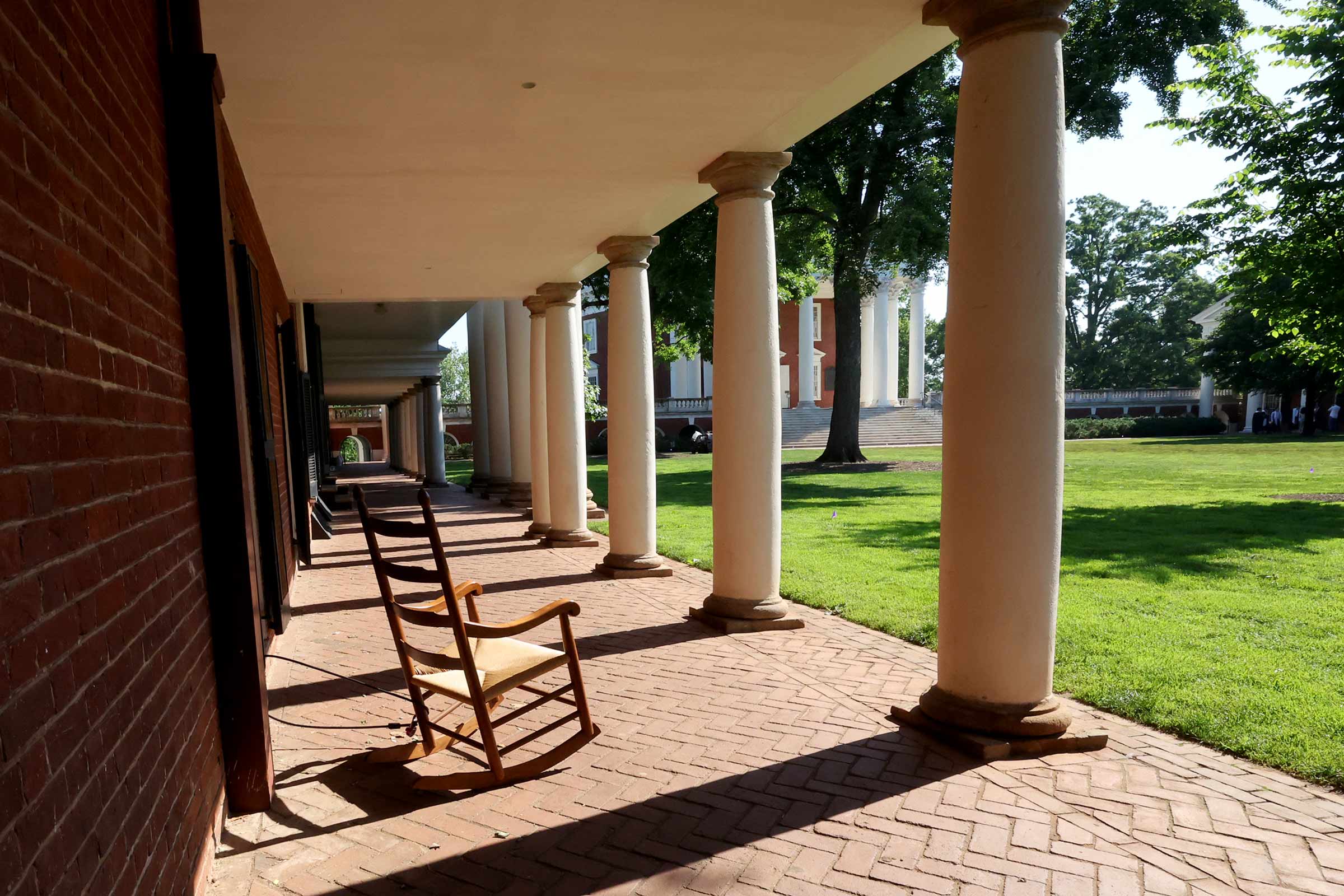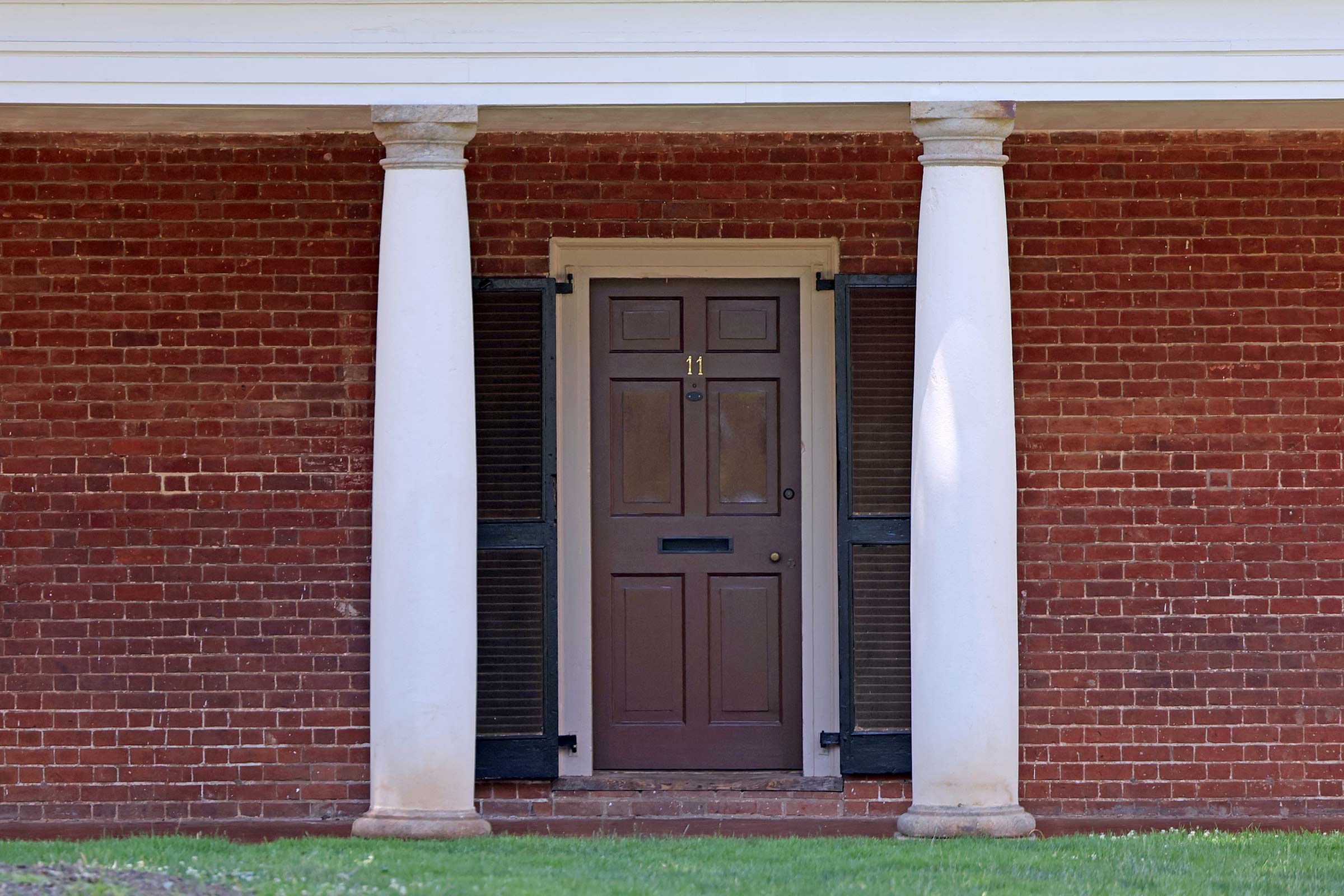“We’ve got dozens of names – individual workers, or contractors,” Klee said. “And then in a few cases, individual laborers, so we’re able to kind of paint a pretty comprehensive picture of that workforce. This is an unbelievably well-documented construction project, where we can talk with so much knowledge about individual contributions – when they showed up, when they left, the work that they did, how much they were paid.”
Pavilion VII was the first built and then the student rooms were extended off that. By examining the rooms, Klee said an observer can see where Jefferson and his builders made decisions in real time as the construction was going on.
“The first set of rooms south of Pavilion VII were the first set of rooms to be built,” Klee said. “And Jefferson originally intended to have 10 rooms flanking each pavilion and for that to take 100 feet, which gives you 10 feet per room. With the brick partition, you’re closer to 9 feet per room, then take out another foot and a half for the fireplace and the closets. Seven and a half feet is tiny, so they adjusted and only built nine rooms.”
These rooms were still thought to be small – in fact, they were known for years as “Bachelor’s Row” because they were used as singles instead of doubles. When the carpenters built the second set of rooms on the north side of Pavilion VII, they adjusted again and made them larger.
“You don’t really perceive this unless you’ve spent time in one of those rooms and seen how really small it is,” Klee said. “But you can perceive it, if you look closely from the Lawn, because the size of the rooms affects the column placement. There’s always a column at a partition, so they frame door openings. If you’re adjusting the width of the size of the rooms, you’re adjusting the column spacing.”
The report, which is important in informing on the preservation of original fabric and/or design during maintenance and renovation work, also showed that the workmen building the Academical Village stayed in the student rooms while building the pavilions.
“There had to be some logic to when the student rooms were built relative to the pavilions,” Kutney said. “You couldn’t just do all the pavilions and then come back and do the student rooms. You had to do them sequentially.”












