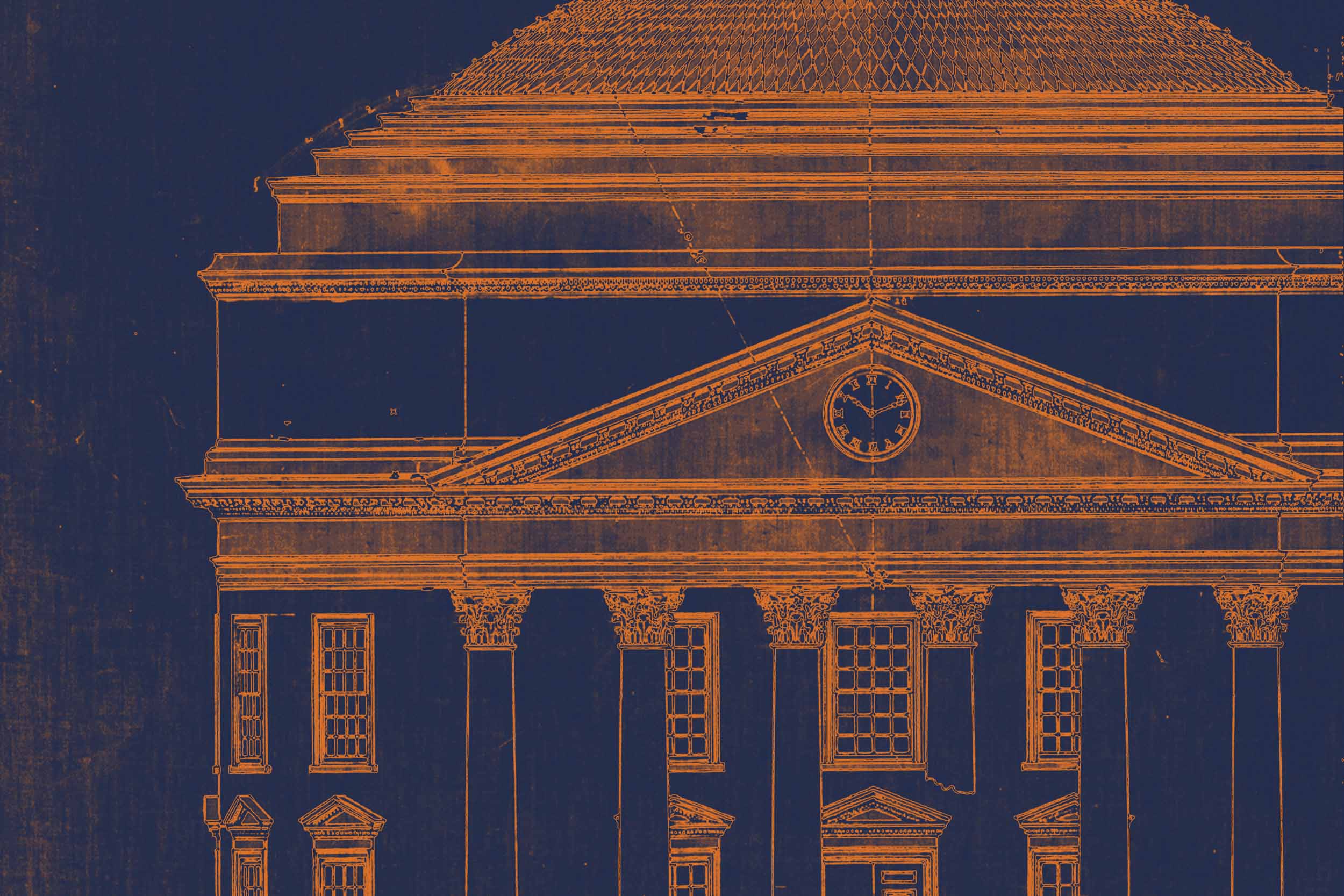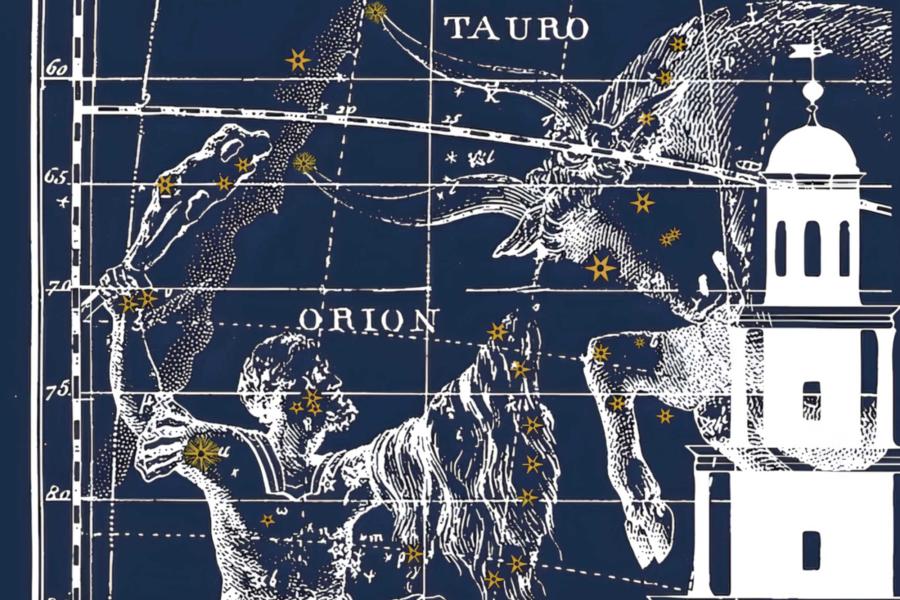Fire destroyed the Rotunda, the most iconic feature of the University of Virginia’s Grounds, in October 1895. University officials immediately pushed to rebuild.
In 1896, after a false start with McDonald Brothers architects of Louisville, Kentucky, the Board of Visitors hired the prominent New York firm McKim, Mead & White to redesign the historic center of the University. Stanford White, the artistic force of the firm, took the lead in the Rotunda redesign.
The redesign’s architectural drawings are now available online in an easy-to-use format as part of the McKim, Mead & White architectural drawings collection in the UVA Library.
UVA also engaged the firm to design three new buildings to enclose the South Lawn: Rouss, Cocke and Cabell halls. White went on to design Garrett Hall as well as Carr’s Hill, the UVA president’s home. Those drawings have all been digitized as well.
Drawings of a boiler house and a proposed-but-unbuilt dormitory have also been digitized and made accessible. The digitized collection includes a drawing from the McDonald Brothers studio (ca. 1895), as well as a 1899 blueprint map of the University by Kaigiro Sugino showing the gas, water and sewer systems.
The collection comprises ink drawings on linen, blueprints and pencil sketches. UVA Library’s Digital Production Group digitized and made 251 items available online in 2024.










