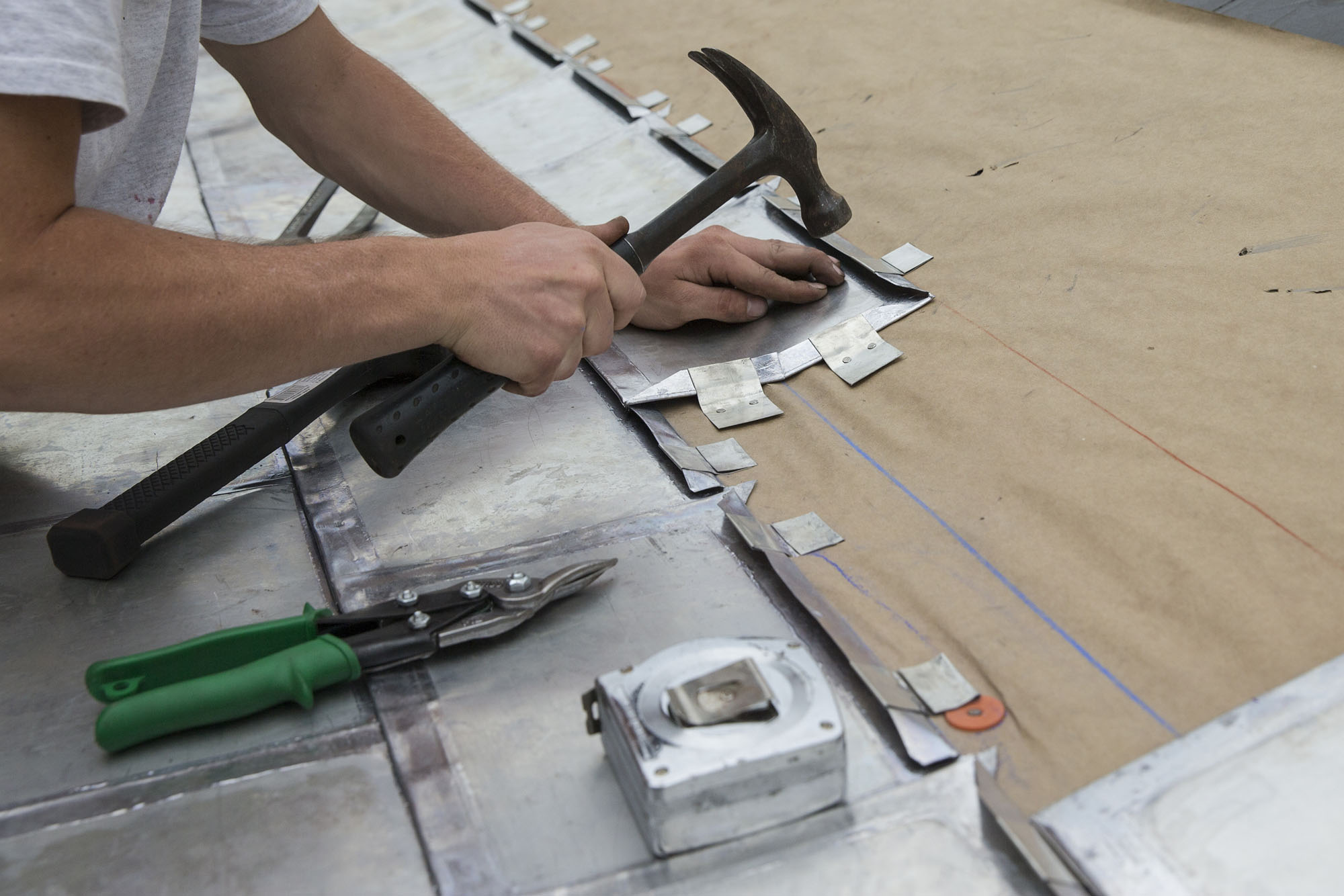University of Virginia workers are replicating Thomas Jefferson’s roof on Hotel D, on top of the original.
The hotel, located on the East Range of the University’s Academical Village – the original, Jefferson-designed University precinct – was one of the first buildings to be completed, opening in 1821 as a dining hall. Its roof consisted of tin-coated iron shingles, locked together in a folded-seam system designed by Jefferson.
About one-third to one-half of that roof remains intact, hidden under subsequent roofs. The hip roof, with a brick chimney rising up through its center point, was covered with slate in the 1850s, which was, in turn, replaced with a standing-seam, terne-coated steel roof around the end of the 19th century. The roofing deck and the steel roof are now being replaced with a new deck and the steel shingles, which will encapsulate the original roof.
Hotel D has served a number of functions through the University’s history. Fencing, boxing and dancing classes were held there, as well as student balls. In the late 19th century, the building hosted the U.Va. Alumni Association; currently it houses the Teaching Resource Center.
Jefferson’s interlocking shingles, where the side-to-side edges were folded into each other, then the courses of shingles overlapped, were common on Jeffersonian roofs.
“I think this was based on something he saw in France,” said James Zehmer, historical preservation project manager for Facilities Management. “He drew up this design for a folded shingle and then used it on a lot of the hotels and pavilions and even on the dome of the Rotunda.”
Where Jefferson used thin iron shingles, the University roofing crews are making the new roof with stainless steel shingles coated with tin. The University has purchased the shingle material in 24-inch by 50-foot rolls from Fine Metal Roof Tech in Utah and the shingles are individually cut.
The tin coating is a preservative, giving the shingles a shiny exterior before aging to a chalky white.
“The new roof should dull down to a soft grey, similar to the way the original would have,” Zehmer said.
The roof is not the only thing the workmen are restoring. Once that project is complete, a short parapet will be erected on Hotel D, in the manner of one that stood there when the hotel was built. The strictly decorative parapet was a low wall, about 18 inches tall, of simple design with a plain flat faceboard, and extended all the way around the edge of the Hotel D roof. The original, probably made from heart pine, would have been painted. The new parapet will be painted white to match the trim on the building.
The parapet was featured in the drawings of Jefferson and John Neilson, one of Jefferson’s master builders who oversaw the work on Grounds. The original parapet lasted about three-quarters of the 19th century, according to Jody Lahendro, a supervisory historic preservation architect with Facilities Management.
“This is something that was originally part of the building,” Lahendro said. “We want to restore features, as we did with the parapet on Pavilion X.”
In 2010, after more than 100 years without, a parapet was restored to Pavilion X on the East Lawn and the white trim and columns were painted a sand color that was closer to the original Jefferson-era hue.
The entire roof replacement project design was completed by John G. Waite Associates, Architects, of Albany, New York, who researched and prepared an exterior study report of Hotel D in advance of preparing the roof design.
The University’s Project Services Group is working on the Hotel D roof alongside workers from W.A. Lynch Roofing Co. of Charlottesville, who are replacing all of the slate roofs on the East Range, along with the flashings, ridge caps and gutters.
Media Contact
Article Information
September 12, 2014
/content/academical-village-building-gets-new-roof-just-original-roof

