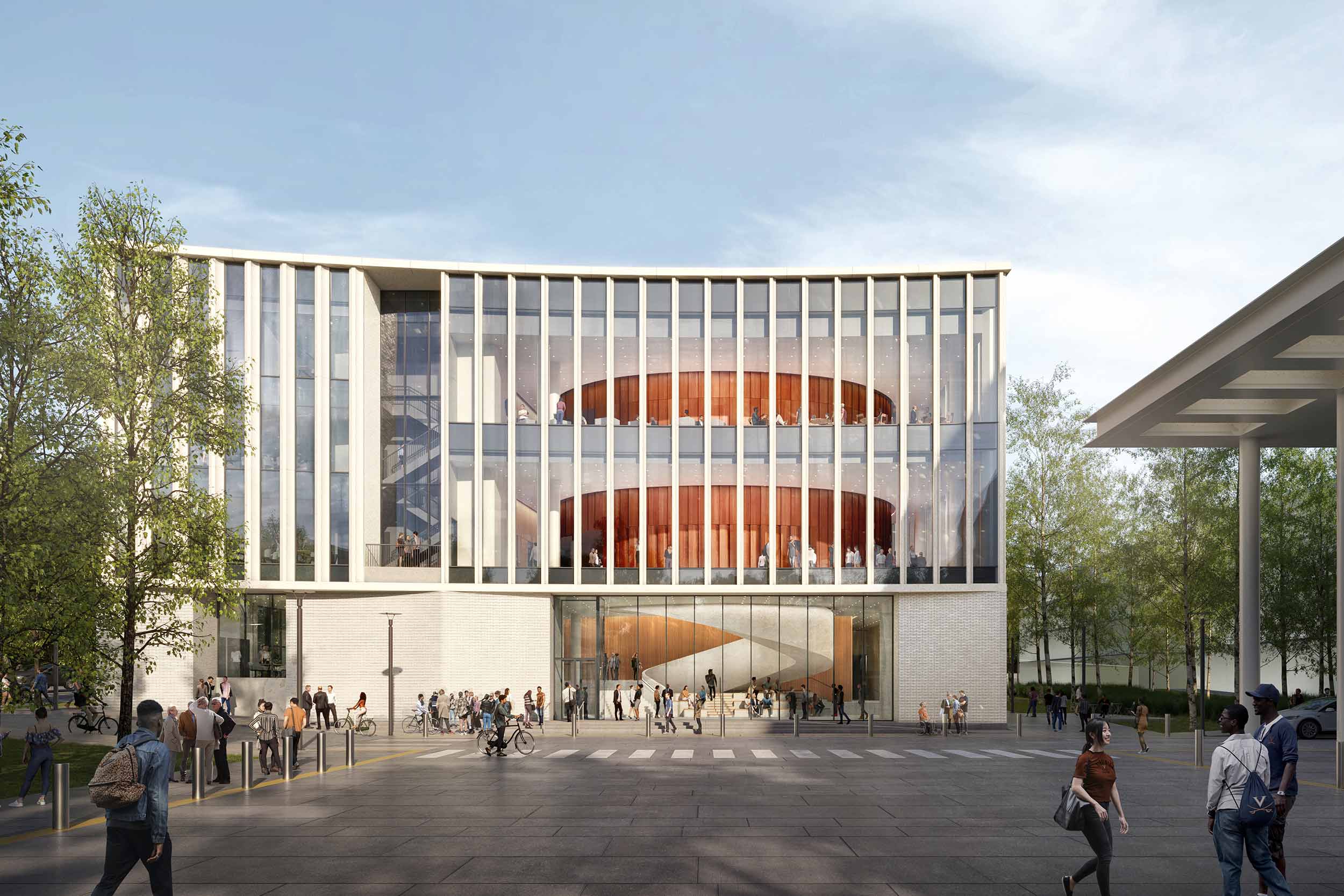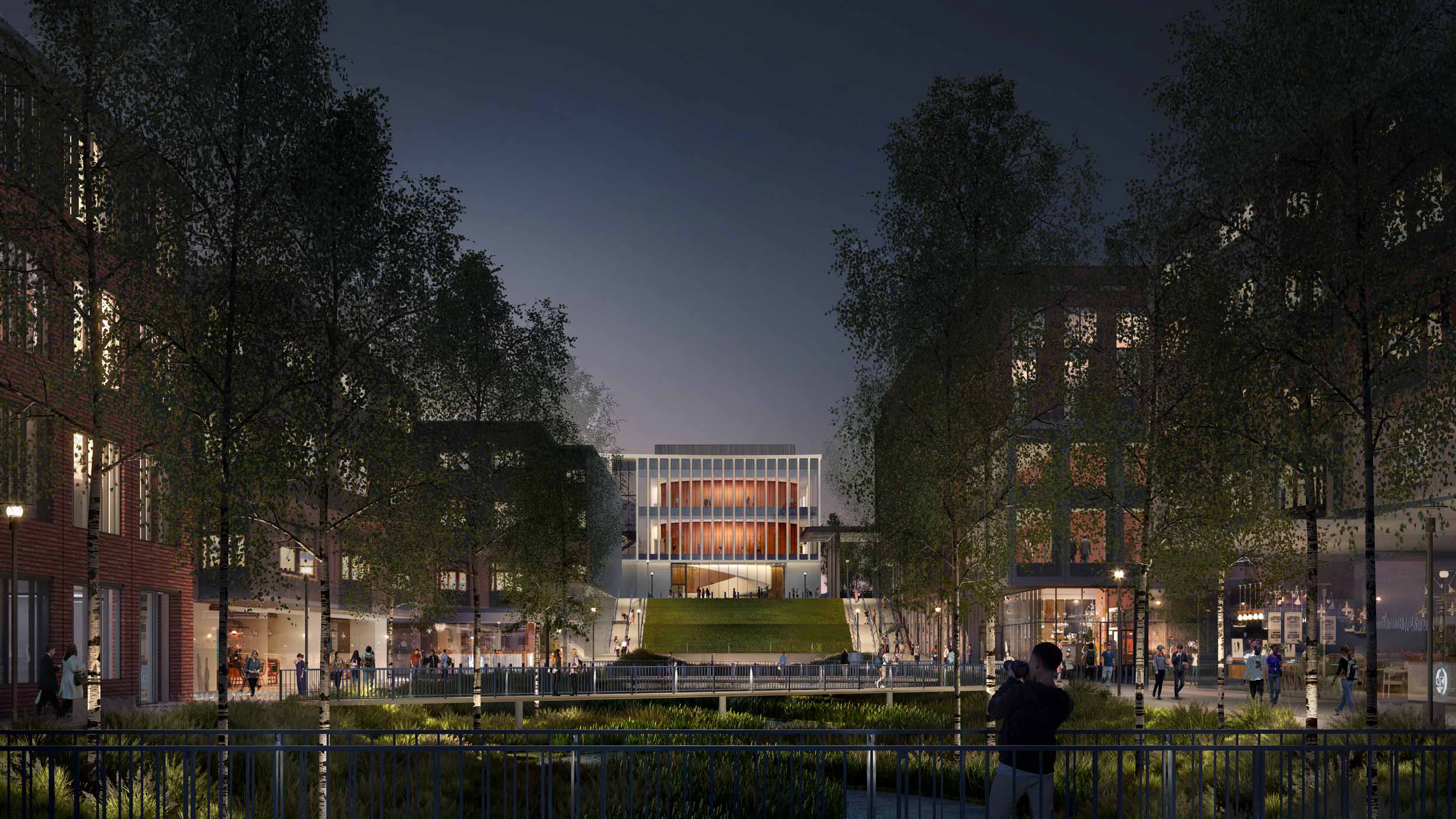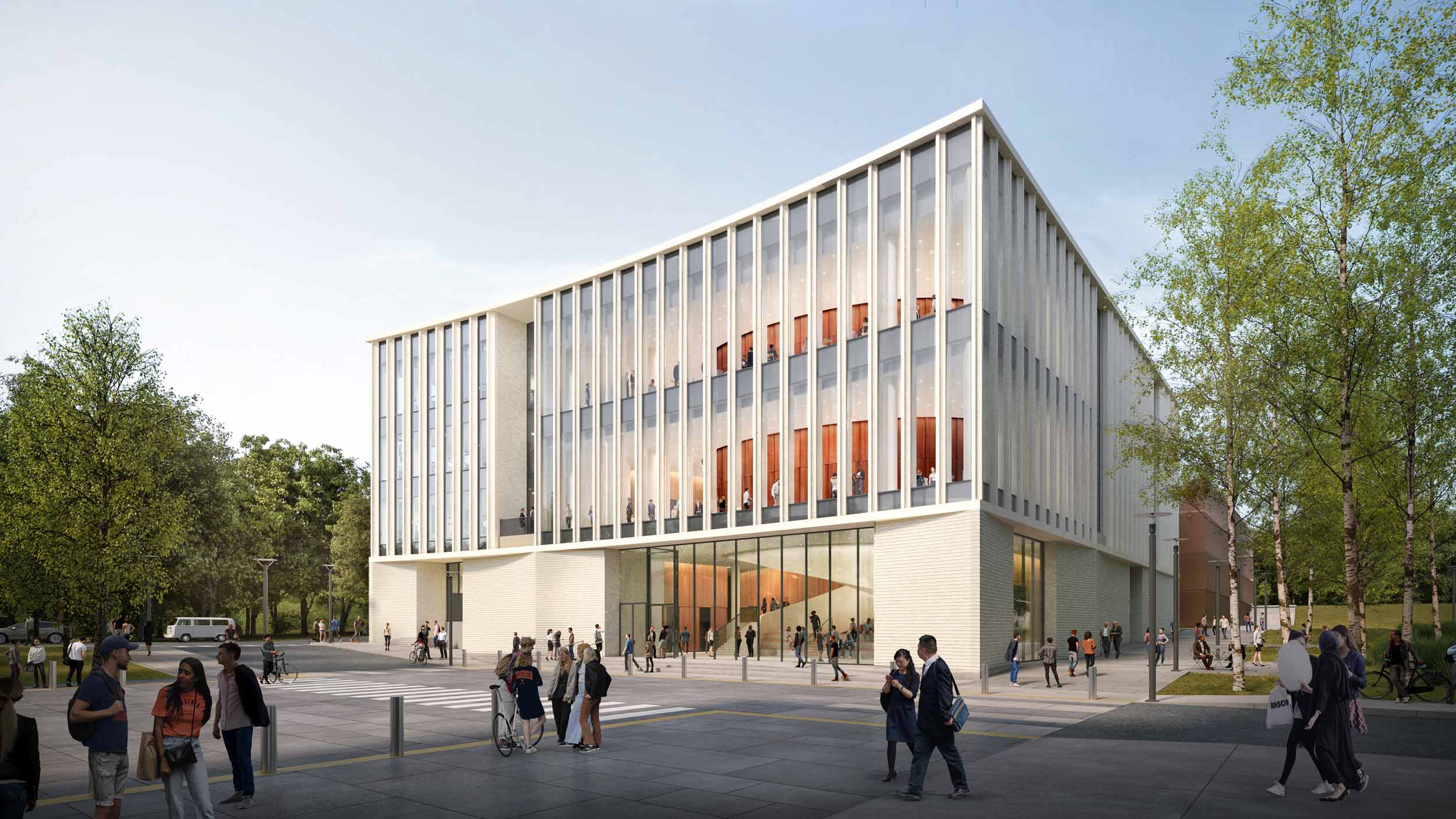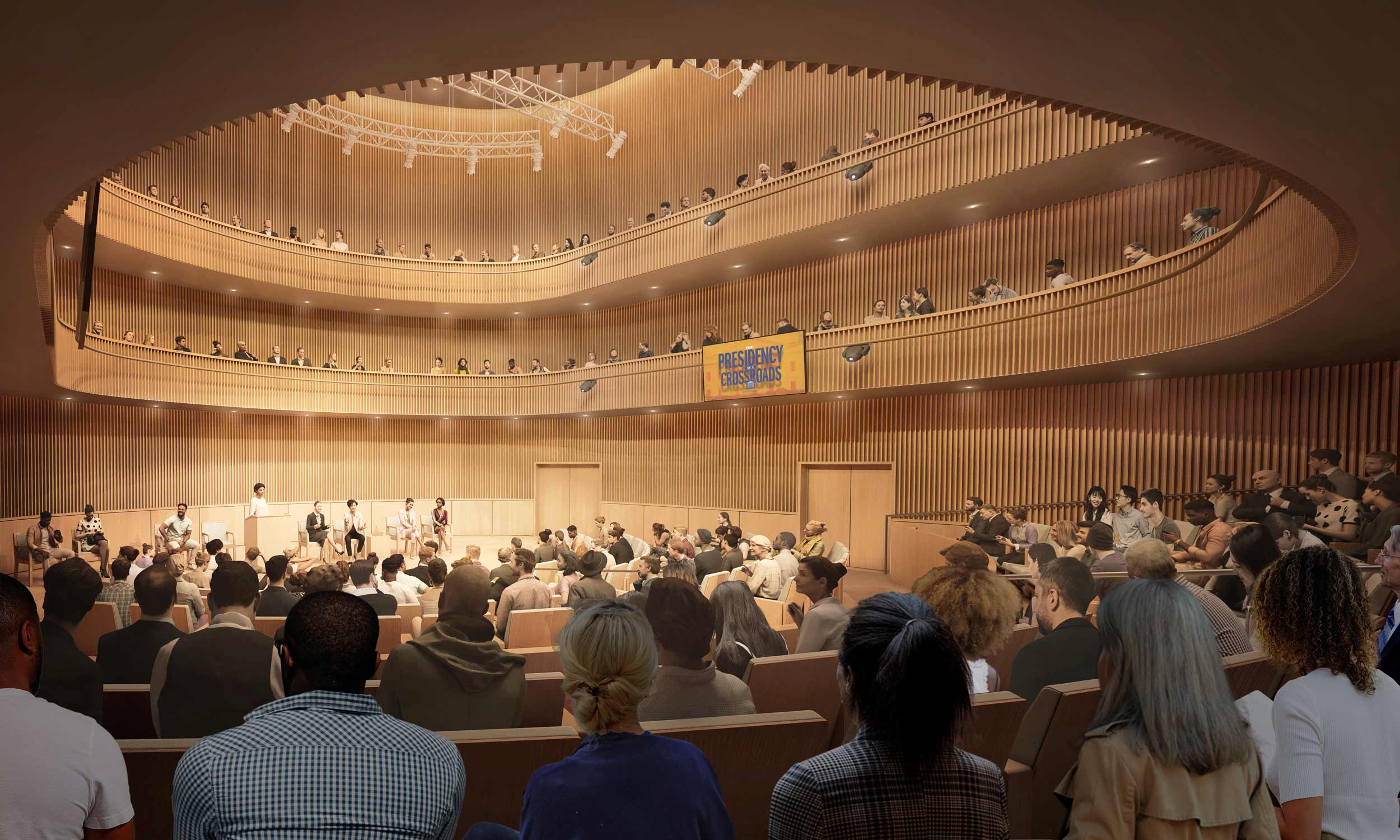The University of Virginia Board of Visitors’ Buildings and Grounds Committee reviewed and approved plans and drawings Friday for the future home of the Karsh Institute of Democracy, a 65,000-square-foot facility that will be constructed as part of the Emmet-Ivy Entrance Corridor.
Initiated with a $50 million gift from Martha and Bruce Karsh, the Karsh Institute’s building is envisioned as an educational ecosystem designed to support scholarship, teaching and engagement around democracy, but also one that reflects the University’s roots.
The Frank Batten School of Leadership and Public Policy will occupy approximately 17,500 square feet of space in the Karsh Institute. The building is designed to support and encourage collaboration among the Karsh Institute, the Batten School, and other schools, centers and departments across Grounds.








