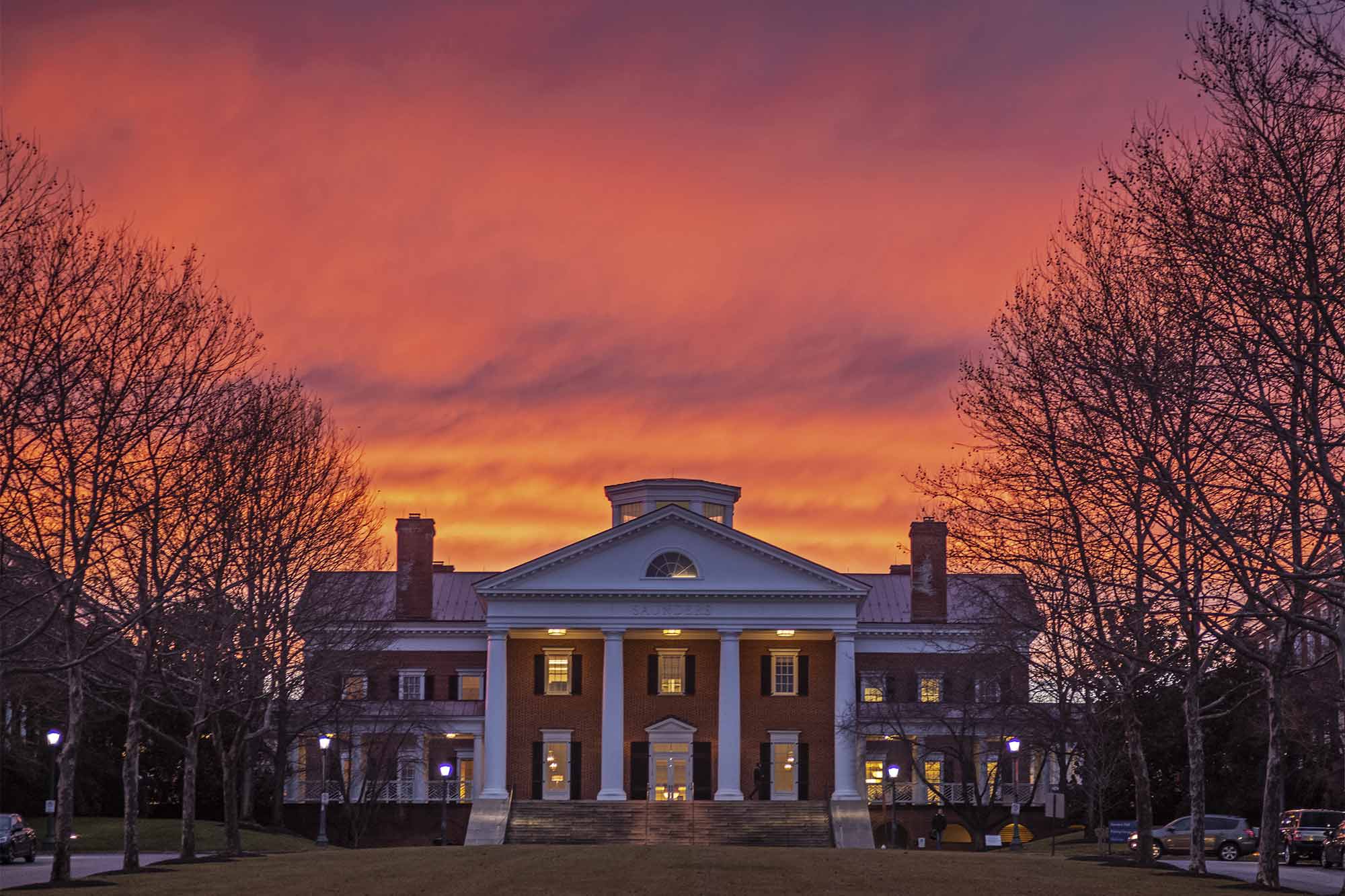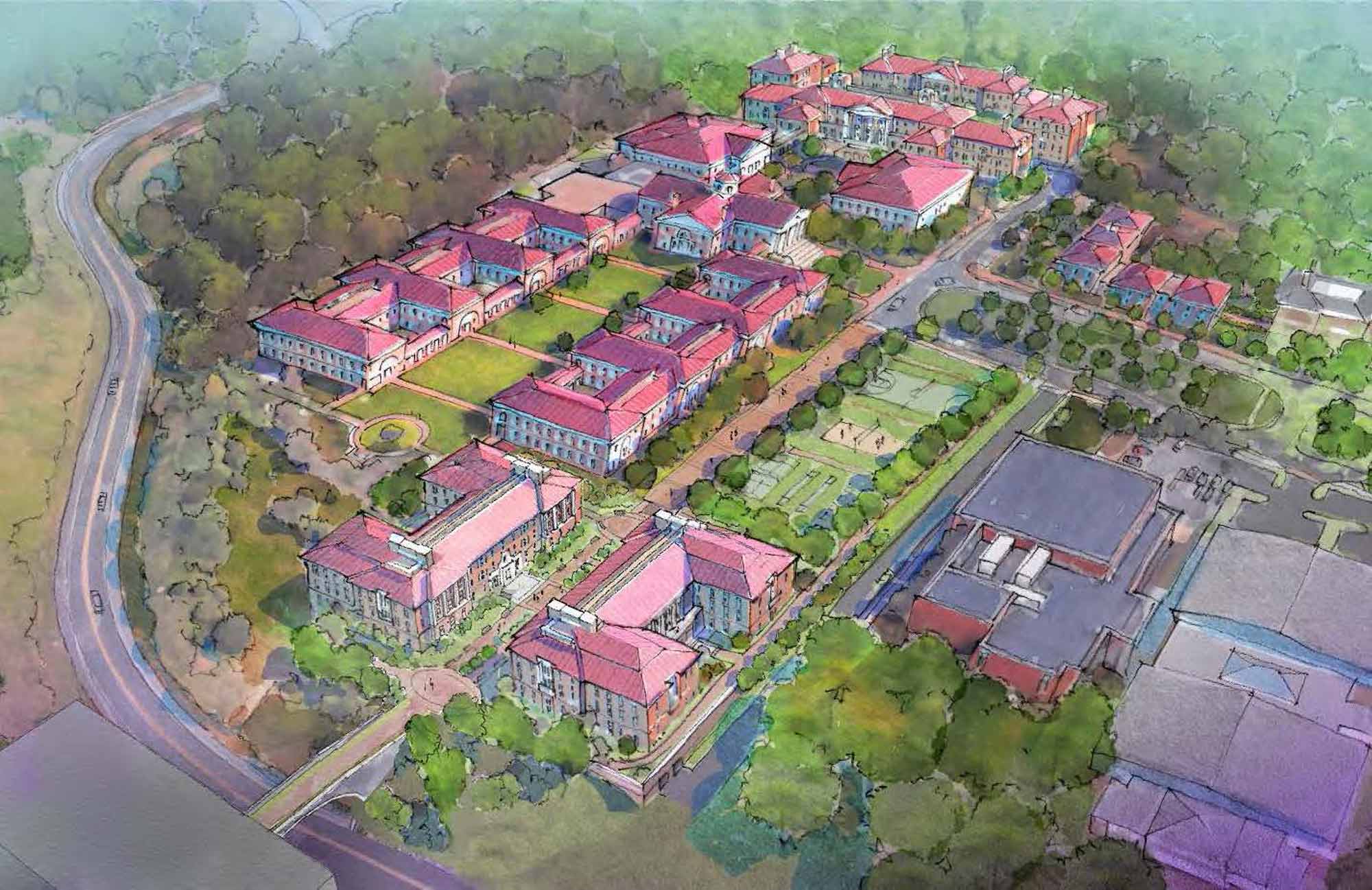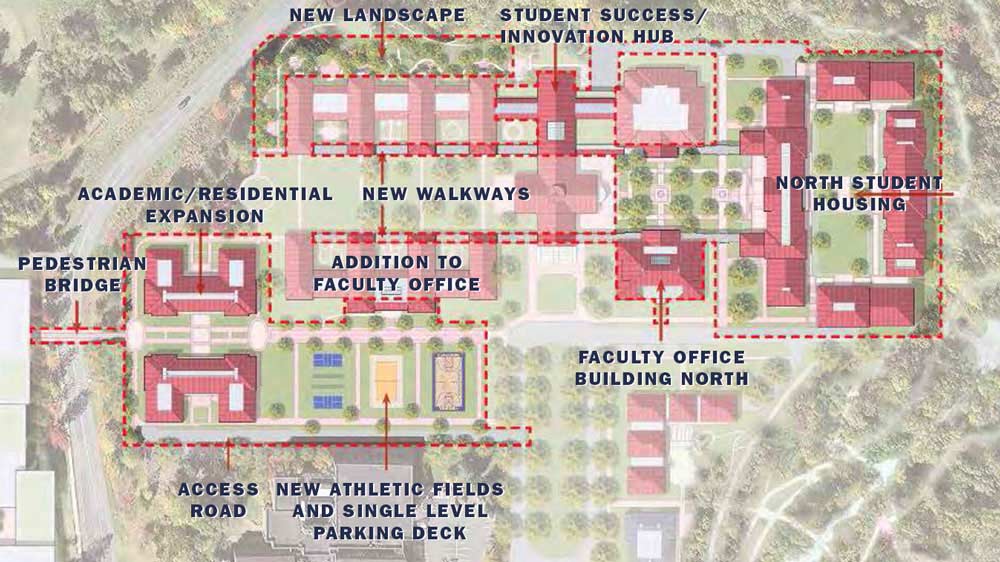In 2016, Darden engaged Robert A.M. Stern Architects to update its original design for the Goodwin Family Grounds – which opened in 1998 – and develop a master plan to maximize strategic utilization of Darden facilities. Since 2016, Darden has embarked on several projects, including a new boutique hotel – on track for a spring 2023 opening – C. Ray Smith Alumni Hall, classroom improvements, botanical gardens and an arboretum, and the North Grounds Mechanical/Utility Plant conversion. Collectively, Darden leaders said, this progress catalyzed a need to update the master plan to reflect and consider current realities.
Last year Darden reengaged the architectural firm to refresh the master plan with input from many stakeholder groups around its community. In April, the Darden School Foundation Board of Trustees unanimously endorsed the master plan refresh before its consideration by the Board of Visitors.
Proposed Student Housing Project
In June, the board’s Buildings and Grounds Committee accepted a proposal from the Darden School to add a student housing project to UVA’s capital projects plan.
The housing projects being studied include possible buildings around the Darden parking garage and a second possible site near the North Grounds Recreation Center. Together, if built, they could accommodate up to over 400 students – more than 50% of Darden’s residential MBA population, although the sites may also be phased. Beardsley told board members that peer business schools – in particular the business schools at Stanford University, Harvard University and Dartmouth College – all have residential housing, a competitive advantage. He added that many students would continue to live at nearby Ivy Gardens and other areas close to the Darden Grounds if the new Darden housing is constructed.
The Buildings and Grounds Committee still must review and approve the concept, site, design guidelines, and schematic design. To help shape the implementation of the refreshed master plan, and residential housing in particular, Beardsley is forming a working group of stakeholders from around Darden.
“I’m grateful to these individuals for their voice and insight, and to the Darden School Foundation Board and University Board of Visitors for their support,” Beardsley said. “Together, we will work to ensure the Darden Goodwin Family Grounds in Charlottesville remains one of the premier campuses among our peer business schools.”










