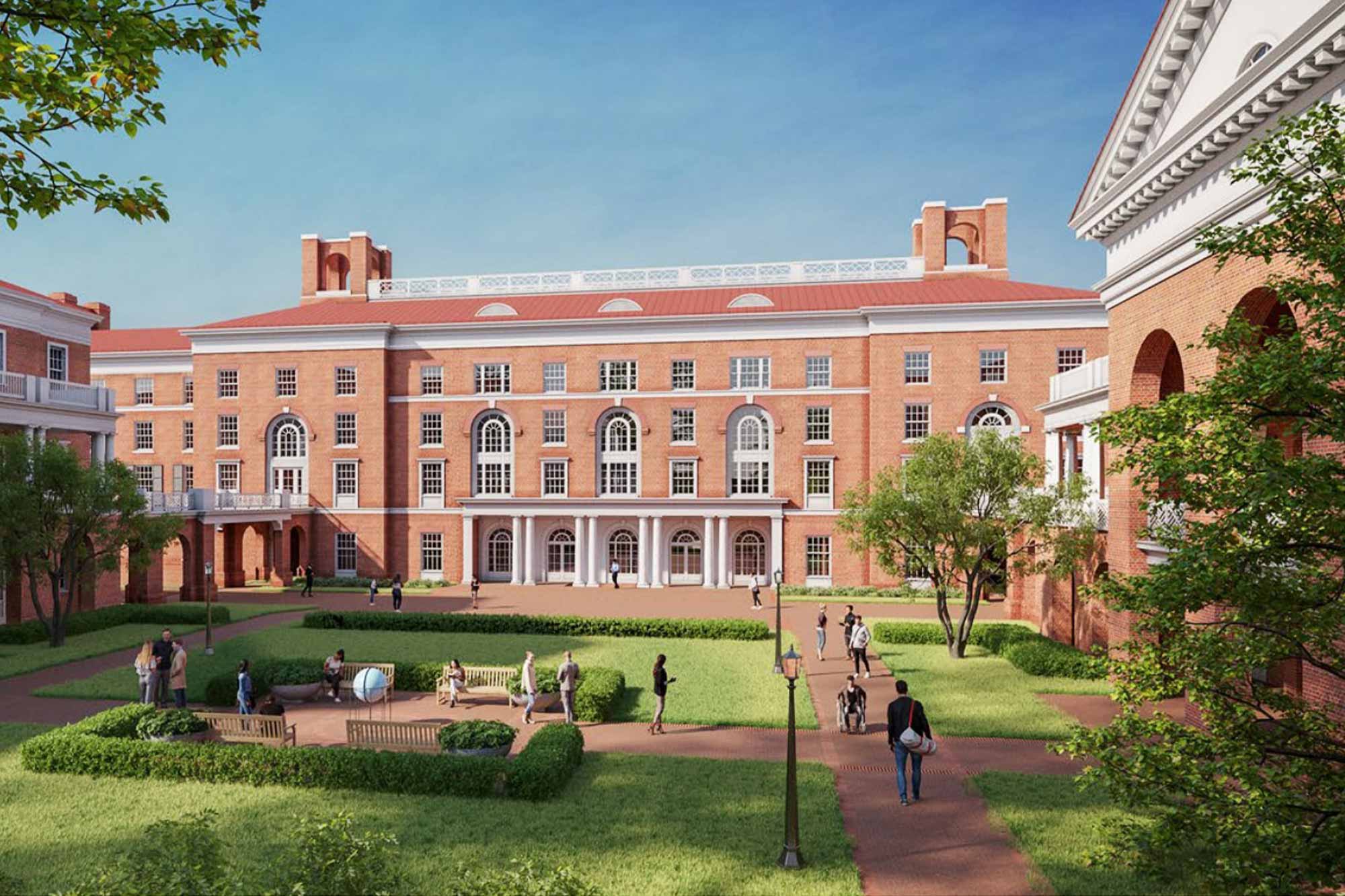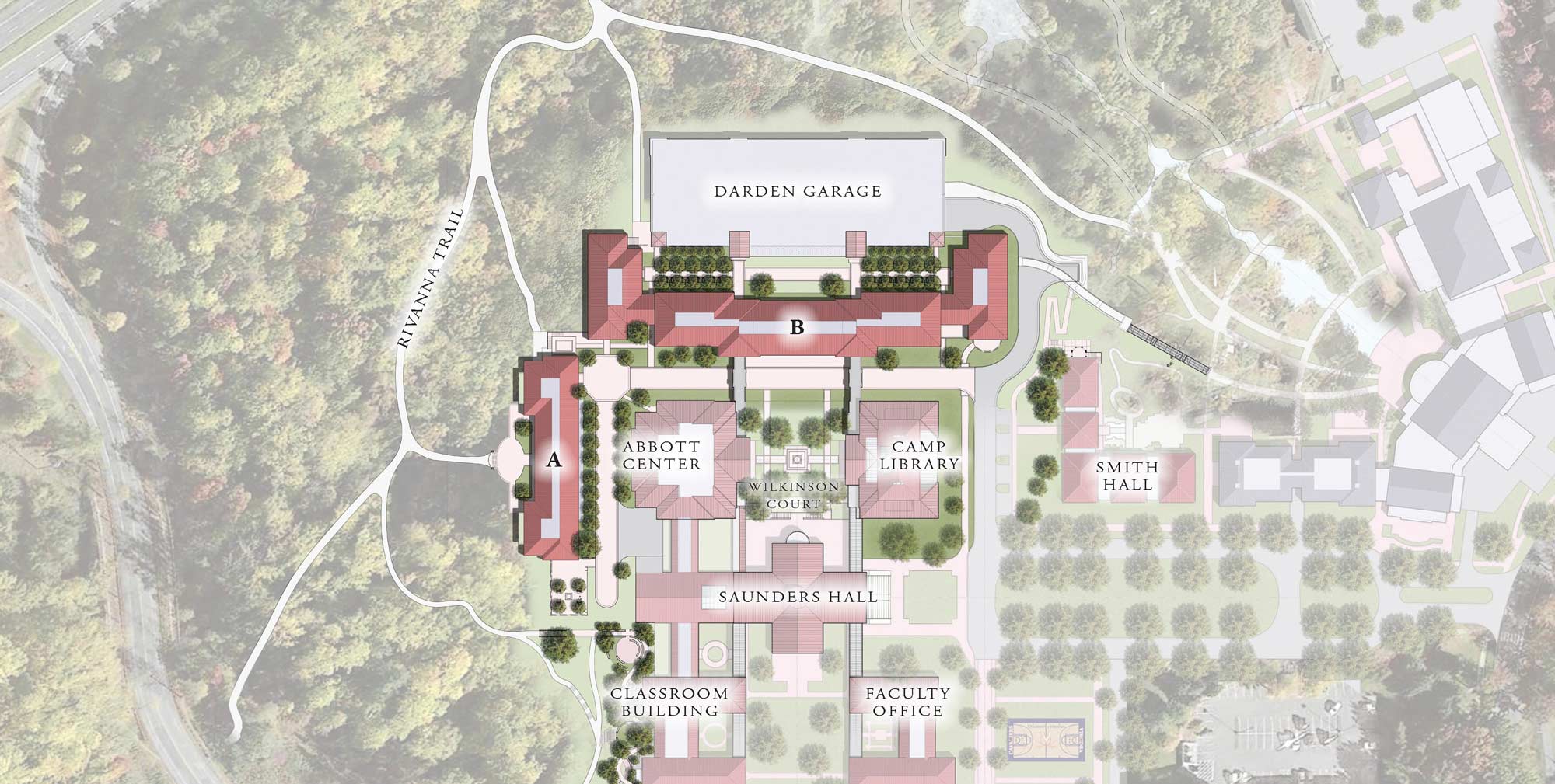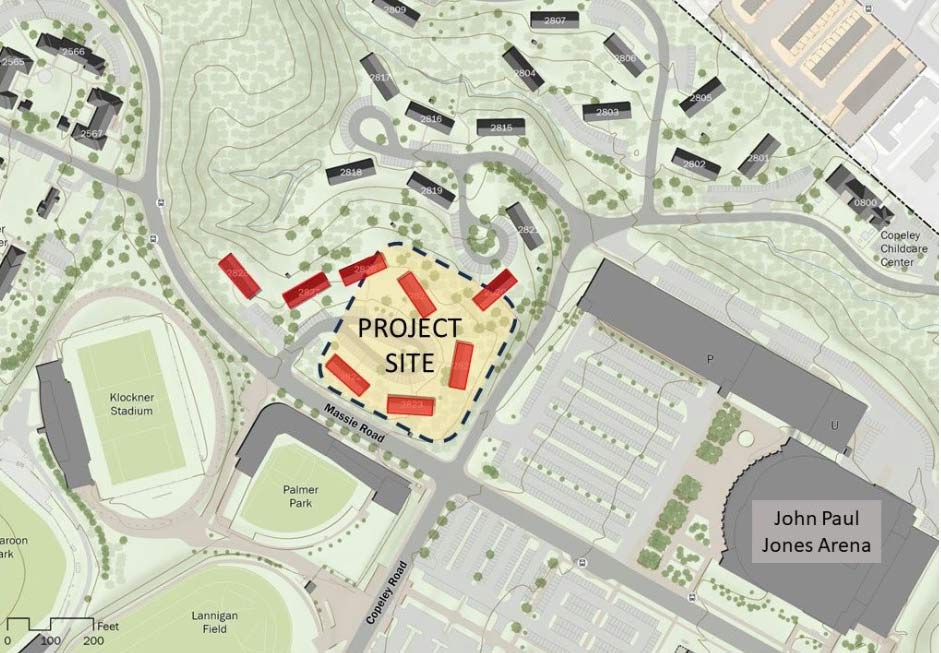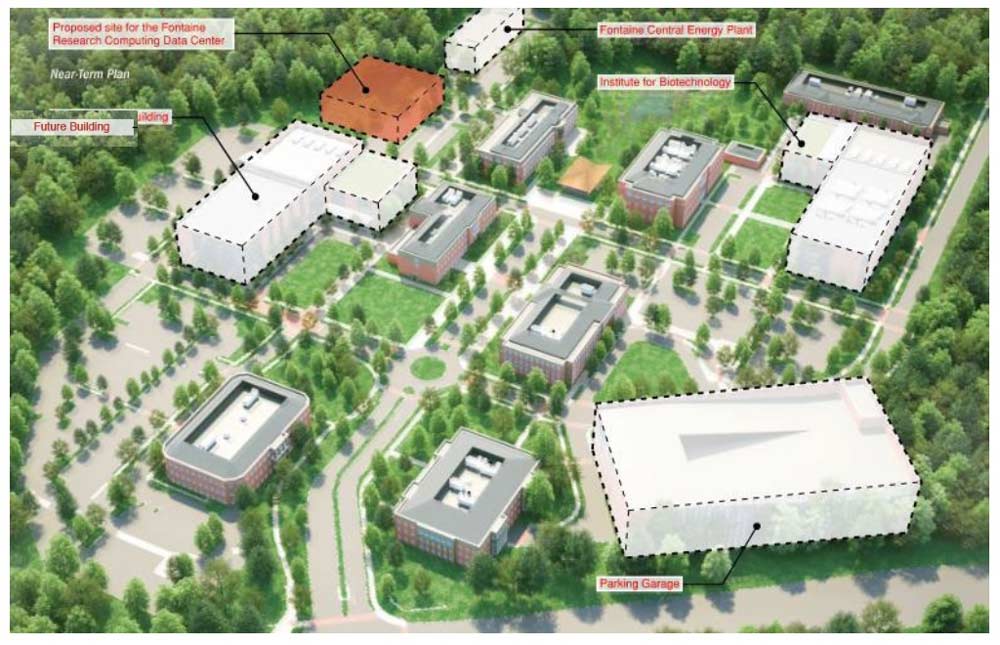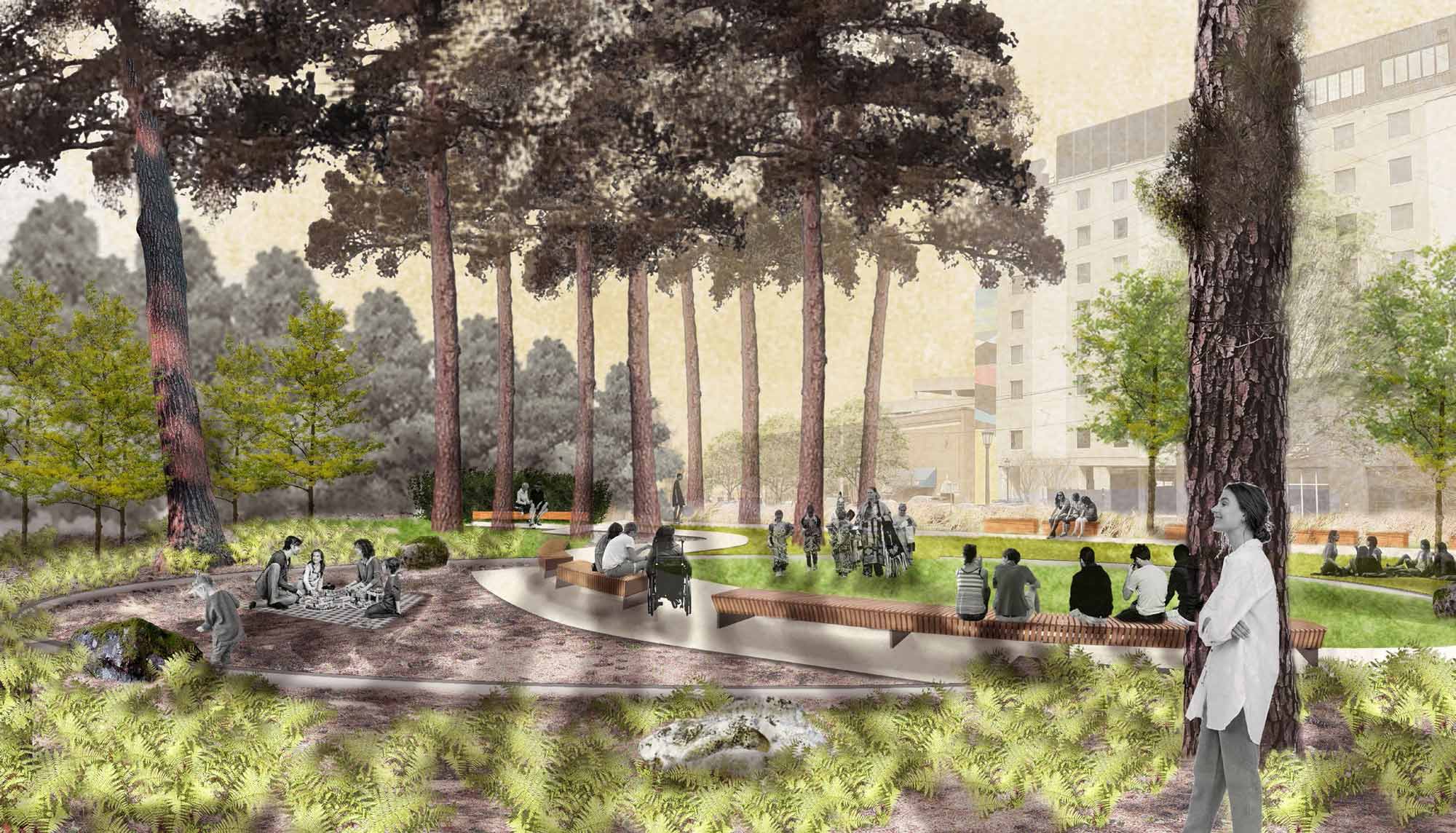“Robert A.M. Stern Architects designed the original Darden buildings and designed this housing project to be consistent with Darden’s existing academic structures, while presenting a more residential character,” Raucher said. “The material palette and details for the project are based on the existing Darden buildings, with the brick, paint and trim to match existing.”
Board members also approved the site for a parking garage that would provide approximately 1,000 spaces in an area adjacent to the John Paul Jones Arena.
The project calls for removing eight of the Copeley Apartments buildings. “These are low-density, aging facilities in which Housing & Residence Life does not want to invest significant maintenance capital,” Raucher said. “At the same time, we are continuing to study providing more student housing on Grounds.”
Board members also approved the site for a research computing data center at Fontaine Research Park.
The center’s proposed site is adjacent to the approved Central Energy Plant, which includes an underground closed-loop water system to leverage the center’s substantial heat output, assisting the plant in meeting the park-wide heating demand.
Additionally, the board committee reviewed plans for University Avenue Park at the intersection of Jefferson Park Avenue, University Avenue and West Main Street.
“Although this is a small site at just about one acre, its design presents an amazing opportunity to enhance the landscape as a prominent welcoming ‘gateway’ space,” said Rachel Lloyd, senior landscape architect in the University’s Office of the Architect. “The University will pursue a design for this landscape that represents the deep natural and cultural history of Virginia.”
The University is working to create the design with local landscape architecture firm Wolf Josey and an advisory committee that includes faculty, staff, a representative from the Monacan Nation, a representative from the Native American Student Union and a representative from the Native & Indigenous Relations Community at UVA.
The Board also approved the removal of a 54-year-old pedestrian bridge over Emmet Street that does not meet Americans With Disabilities Act standards. The pedestrian bridge was made obsolete by the newly completed Walker Bridge at Contemplative Commons.
Board members also approved an $11.4 million upgraded heating, ventilation and air conditioning system at the Hereford Residential College.
