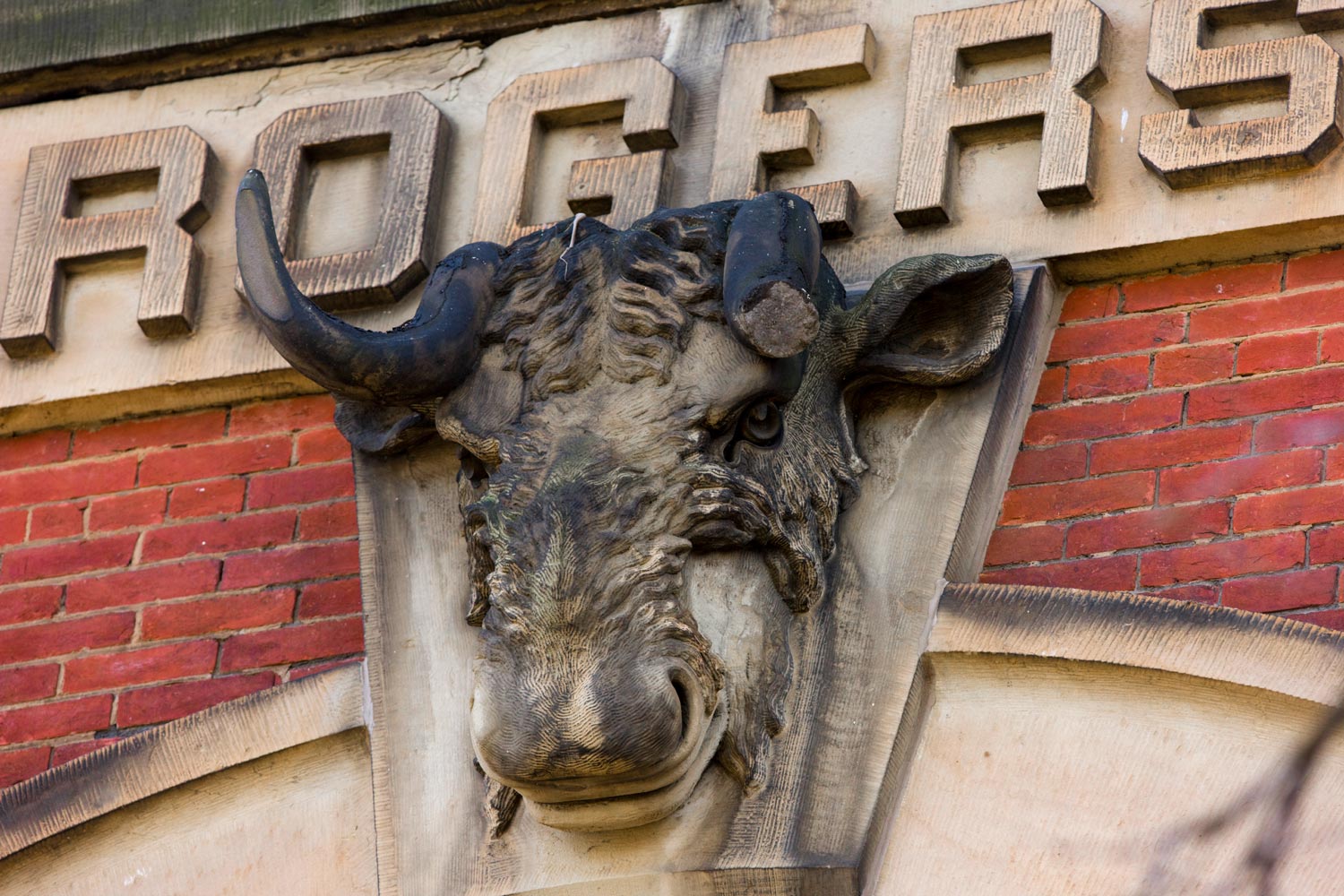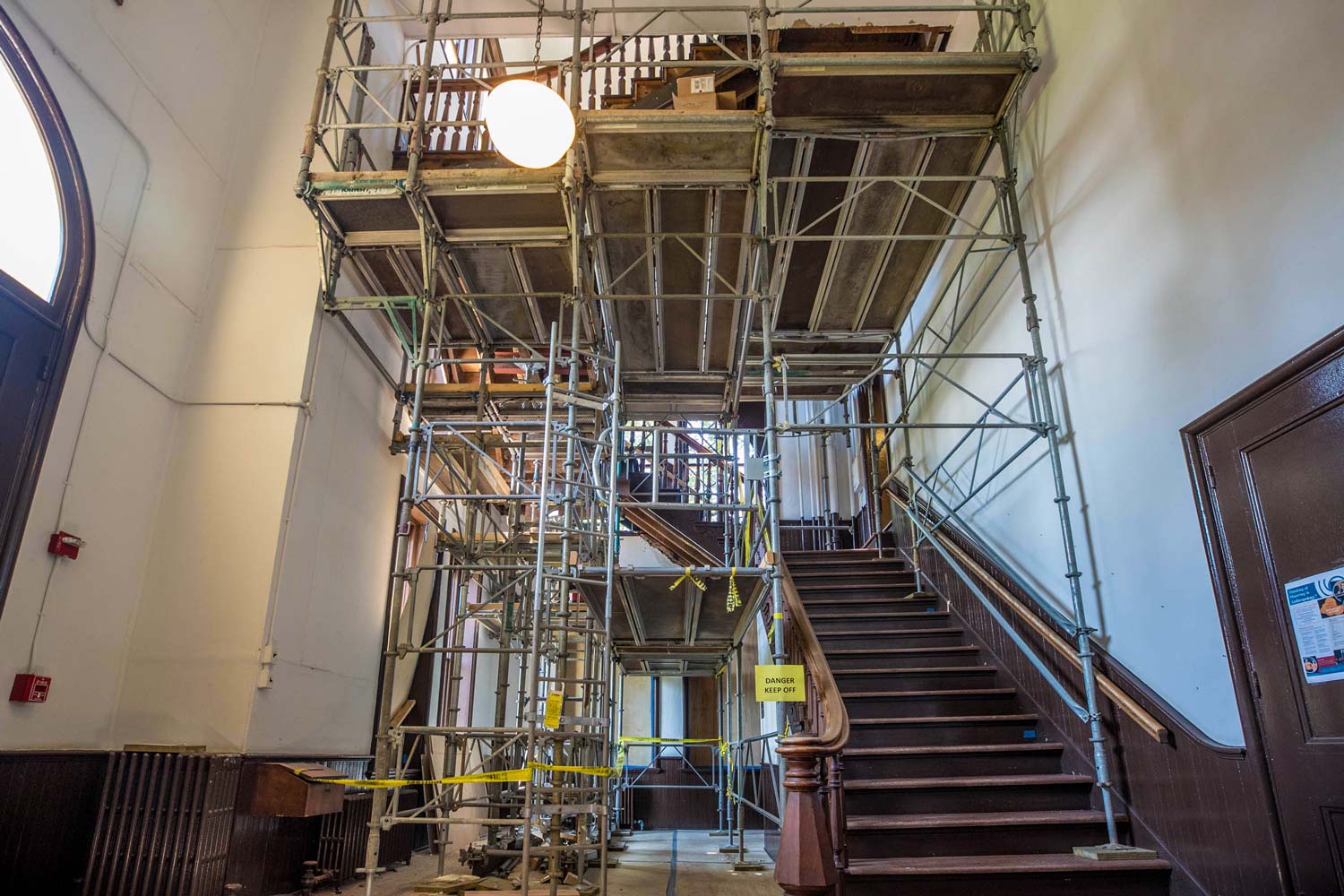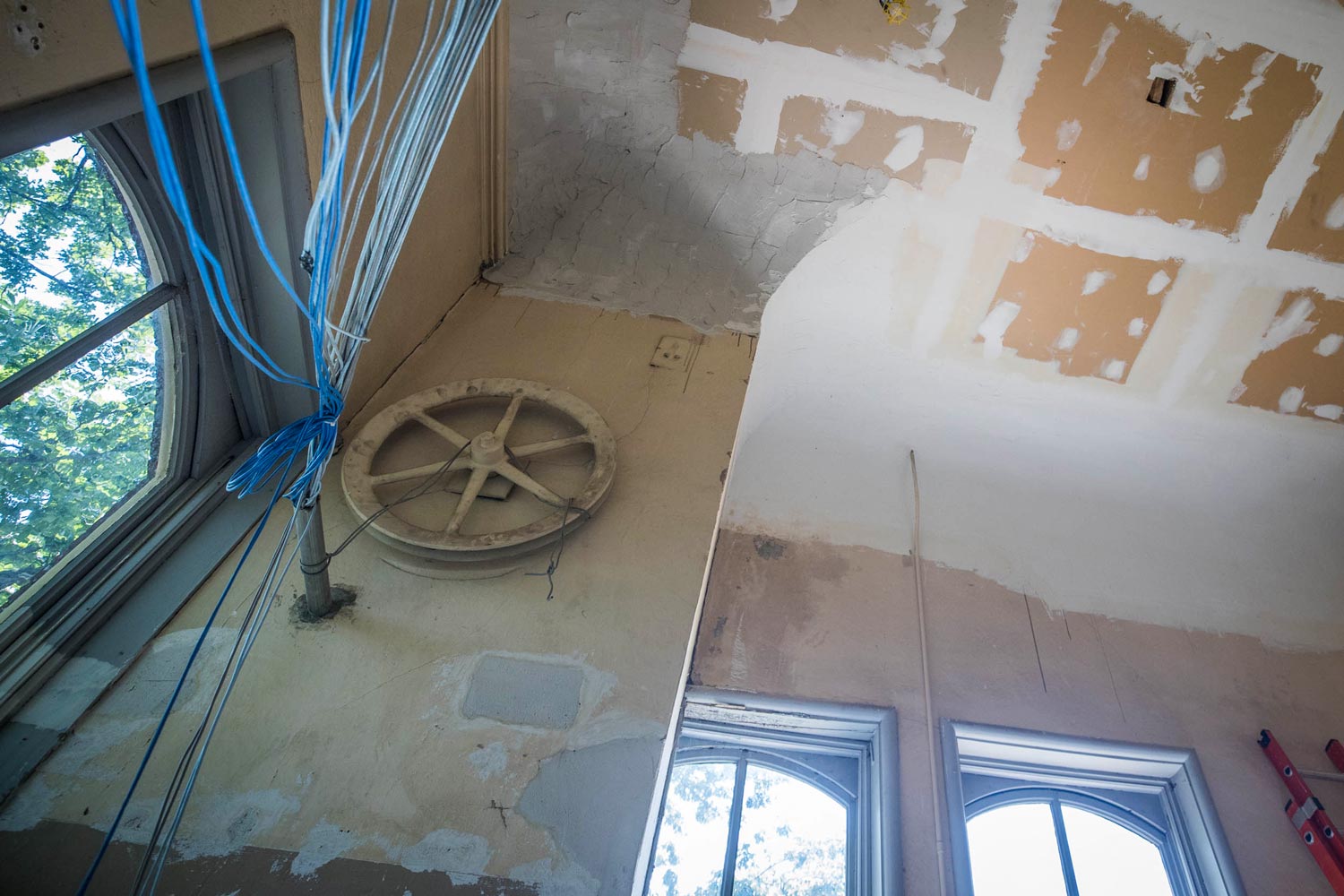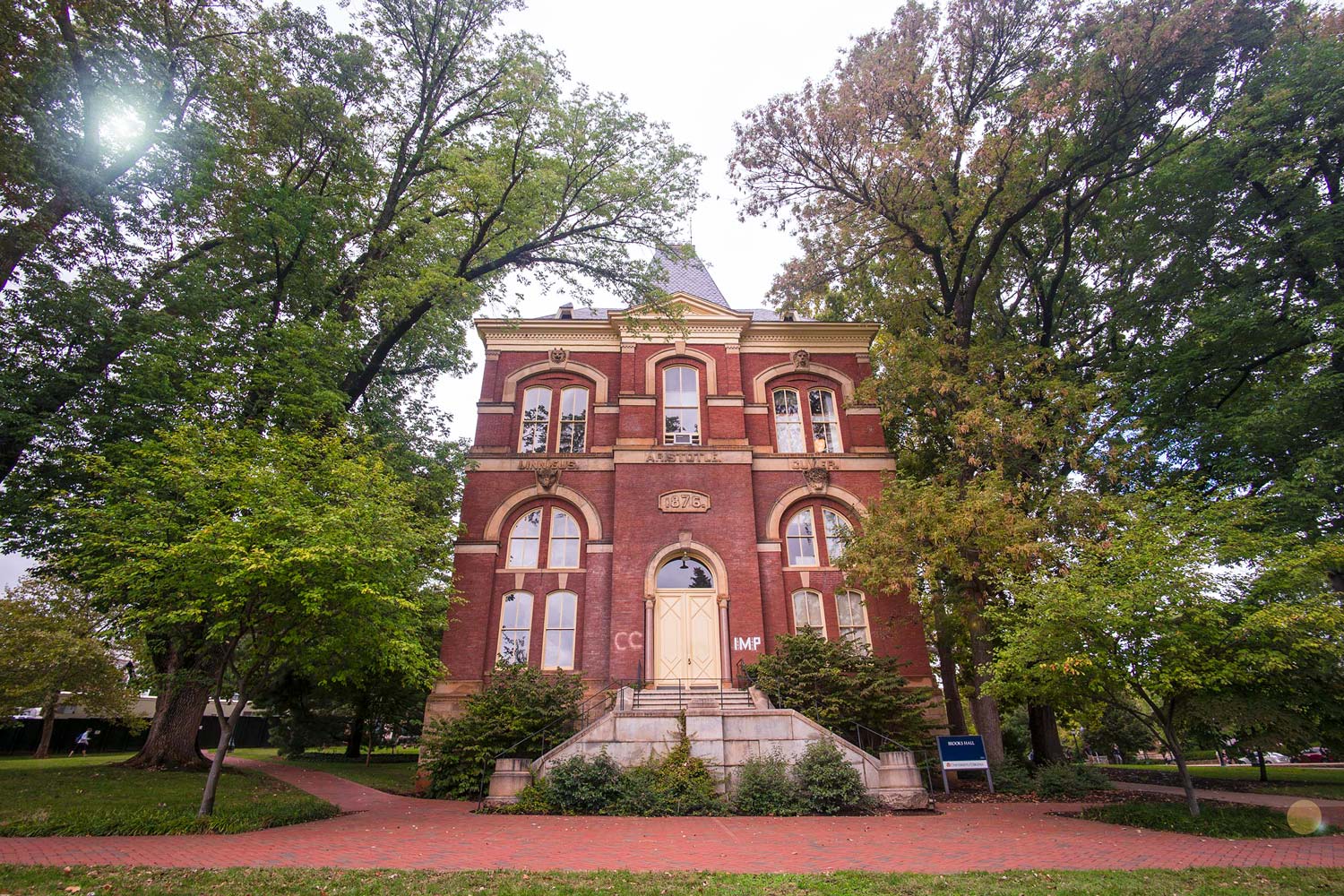This summer, workers have been renovating and repairing parts of one of the oldest non-Jeffersonian buildings on the University of Virginia’s Grounds – a storied and controversial building once considered for demolition.

Crews working in Brooks Hall have been shoring up its tilting staircase and restoring a top-floor office that still contains a pulley wheel used to operate the multi-story lift system that carried natural history specimens – and coal – to the building’s three or four levels. While performing the work, they found evidence of a long-forgotten fire that damaged the structure.
Brooks Hall, which currently houses the Department of Anthropology, opened in 1878 as a natural history museum, according to anthropology professor Jeffrey Hantman, who is writing a book on the building’s history from his office there.
“It was an outstanding museum in its day,” Hantman said. “It preceded the National Museum of Natural History in Washington, D.C., the American Museum of Natural History in New York and the Field Museum of Natural History in Chicago.”
Little is known of the building’s namesake, Lewis Brooks, a Rochester, New York businessman who made his fortune as a textile manufacturer. He never married and he died just before the museum opened, at age 84, leaving no heirs.
The museum’s collection included a full-scale replica of a Siberian mammoth, copied from an original purchased from a museum in Stuttgart, Germany. Many of the 25,000 specimens in the collection came from Brooks’ friend Henry Ward, a collector who was trained in natural history at Williams College in Massachusetts and worked briefly at Harvard University’s famous Museum of Comparative Zoology. The design of Brooks Hall owes a great deal to the Harvard museum, Hantman said.

The carved figures on Brooks Hall’s exterior hinted at the natural history museum within. (Photo by Dan Addison, University Communications)
The Victorian-style building, which reaches a height of 75 feet, is best known for the carved animal head keystones and the names of natural historians carved around the exterior walls. Its interior was designed with a high basement; a 25-foot-high, double-story gallery with balconies, which was later closed off to create second floor office space; a 19-foot-high second story above that; and a high attic.
Brooks Hall has been accused of being out of place, located to the northeast of UVA founder Thomas Jefferson’s original Academical Village, but at the time it was built it aligned with the Rotunda Annex, which extended from the north side of the Rotunda from the early 1850s until 1896, when it burned.
Critics also disparaged the architecture of the building, saying it did not fit in with Jefferson’s nearby neoclassical designs. It was designed by John R. Thomas of Rochester, New York, who was well-regarded at the time for his work on public buildings. Its design was, at the time, very modern and reflects a tendency that persists today for science buildings to appear state-of-the-art.
Brooks Hall remained as a natural history museum until the 1940s, though its role as such was dwindling. By the late 1940s, the geology department had taken over two floors and closed off most of the museum function. Some of the large wood-and-glass display cases were disassembled and rebuilt in the attic of Miller Hall, then dismantled again and put into storage when Miller Hall was demolished to make way for the Mary and David Harrison Institute for American History, Literature, and Culture and Albert and Shirley Small Special Collections Library.
“In 1970, Brooks Hall was, without great ceremony, included in the historic district drawn up by the Virginia Historic Landmarks Commission as a protected historic area,” Hantman wrote in a short history of Brooks Hall he created for the Albemarle County Historical Society in 1989. “When the Board of Visitors later voted to condemn the building, the inclusion of Brooks Hall in the historic district helped deter the Visitors from achieving the demolition they sought.”
The latest renovation work on the interior of Brooks Hall started last summer when Facilities Management crews began to address problems with the staircase, which was tilting.

The grand staircase in Brooks Hall. Workers renovating it found evidence of a long-forgotten 1915 fire. (Photo by Sanjay Suchak, University Communications)
“The project began as a repair to the monumental stair in the east entrance to Brooks Hall,” said Brian E. Hogg, senior historic preservation planner in the Office of the Architect for the University. “The treads were not level and were kind of bouncy, so the Central Grounds Zone crew began an investigation into its framing to understand what was causing the problem so that it could be repaired properly.”
That investigation brought a surprise. “When the ceilings were removed from some rooms in the basement that are beneath the stair, they found evidence of a substantial fire that we were completely unaware of,” Hogg said.
The blaze occurred on Sunday, June 6, 1915, according to published accounts later found in the Charlottesville Daily Progress. It was reported at 2:40 a.m., having started in the east end of the basement.
“While the fire broke through at only one place on the upper floor, practically everything in the building was damaged by smoke or water,” the newspaper report stated. “The blaze was an exceedingly stubborn one, great volumes of smoke making the work of the firemen quite difficult. Numbers of students came to the aid of the firemen and rendered material assistance. From two to three and a half hours were required to get the fire under complete control.”
The fire chief estimated damages at around $10,000, though the newspaper account made no distinction between damage to the building and damage to the museum’s collection.
Jody Lahendro, historic preservation architect in Facilities Planning and Construction, said the fire was retarded by a thick layer of mortar in the floor joists, a fire-proofing technique used and promoted by Jefferson.
After the renovation crew uncovered charred timbers, the University retained structural engineer Craig Swift of Keast & Hood's Charlottesville office to review the building’s condition and design repairs to the structure of the stair.
Lahendro said the engineers found the charred timbers to be structurally sound. “The building was overbuilt when it was designed,” he said. “The charring on the wood acts as an insulation to protect the inner core of the timbers from the flames.”
The repairs included undergirding the southeast corner of the building, repairing the bearing of the stairs in the basement and selectively adding steel to reinforce the structure of the stair. In addition, workers installed jacks beneath the stair and, over the past several months, have been slowly lifting the stair into its historic, level position. The project is awaiting a final inspection; then the underside of the stairs will be plastered and the repairs will be complete.

This wheel is all that remains of Brooks Hall’s lift, which carried museum specimens from floor to floor. (Photo by Sanjay Suchak, University Communications)
The building’s lift, which was about 3-1/2 feet square, was probably used to move museum specimens, including heavy rocks, from the basement to the upper display floors, Lahendro speculated. Over the years, the space for the lift shaft has been turned into closets in the rooms through which it passed, and most recently has housed the department’s computer servers.
As part of the renovation of the upper-level office, its modern dropped ceiling was removed, raising the ceiling height from 8 feet to the original 19 feet and recovering the full 12-foot high windows. In removing the modern ceiling, workers revealed a three-foot iron wheel on the wall that was used to raise and lower the lift. The wheel will be left in place. The damaged plaster ceiling and walls in the office space will be repaired.
Between 1976 and 2008, the art and anthropology departments shared the space.
Since 2008, the Department of Anthropology, in collaboration with the College of Arts & Sciences and Facilities Management, has transformed the old museum’s first floor into a student commons and music performance space, supported by a baby grand piano on one side and a cardboard rendering of the old mammoth on the other. The space currently has multiple uses, including performance space for jazz and opera, a lecture hall and a catered dining space.
Media Contact
Article Information
August 2, 2017
/content/controversial-old-brooks-hall-still-has-surprises-modern-renovators

