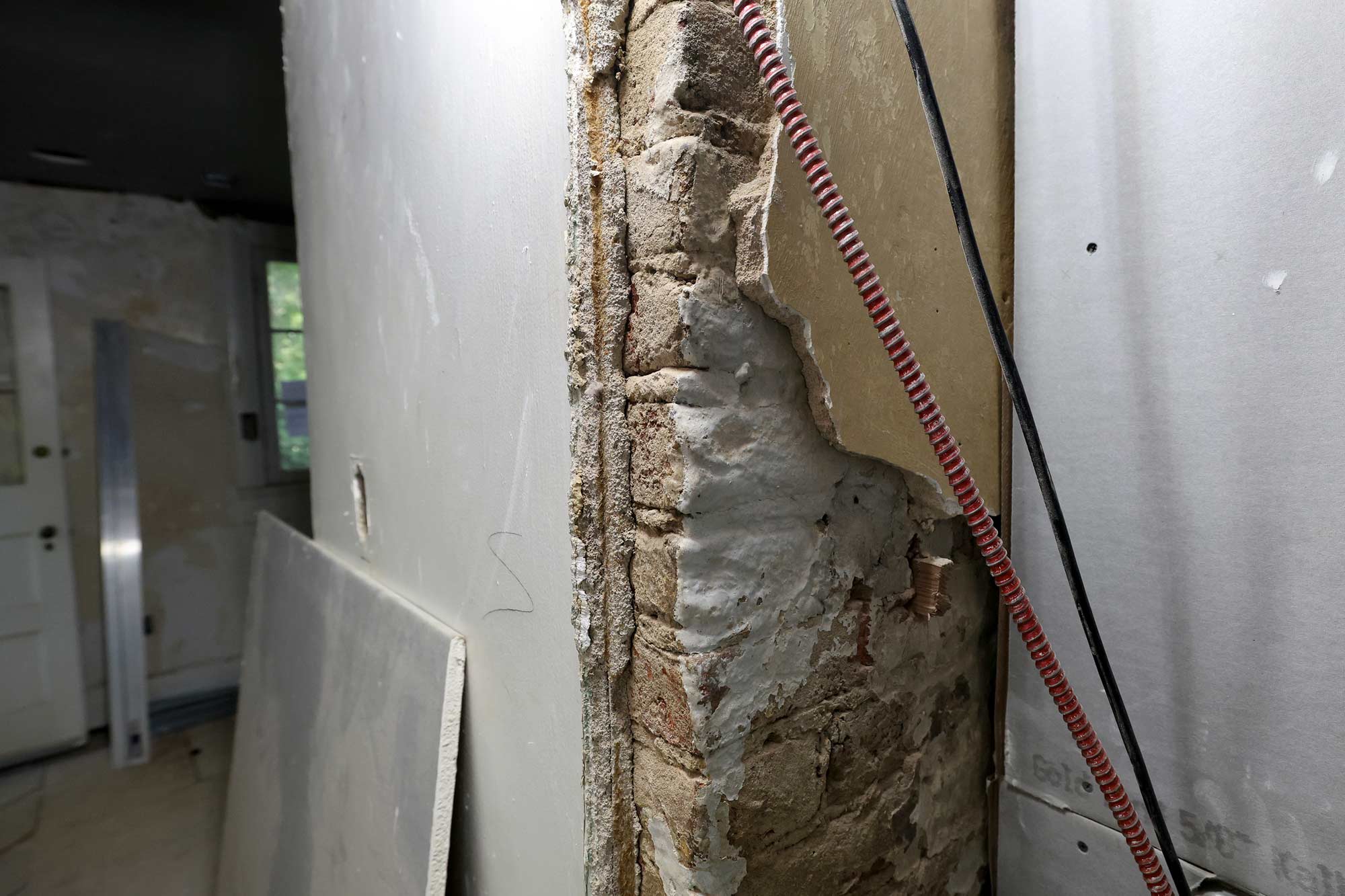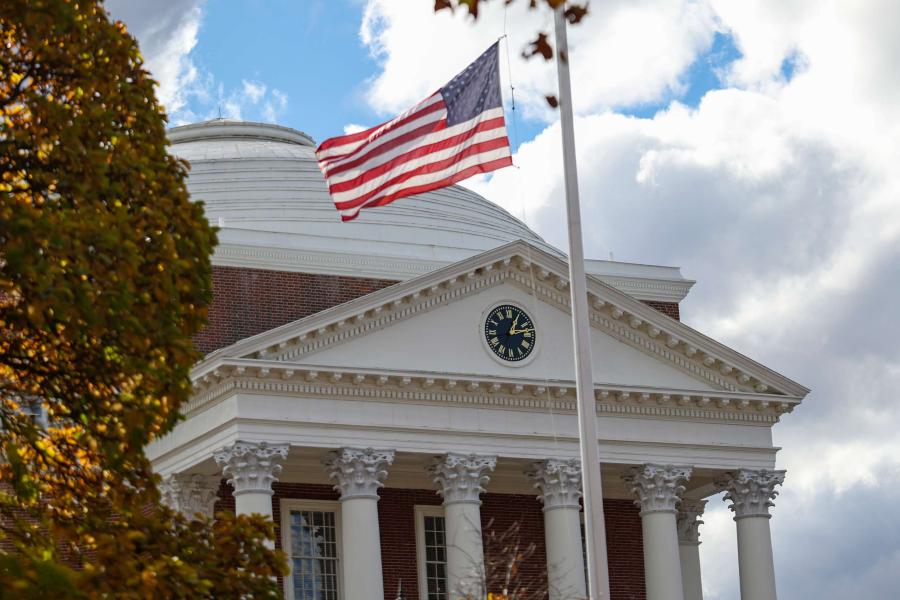“We are removing most of the 20th-century interior finishes that covered up earlier architectural features, particularly an original garden wall that had been used in the construction of The Mews,” Hull said. “The garden wall was concealed by vertical plank walls, which also encapsulated earlier plaster finishes, 19th-century wood chair rail and baseboard.”
“From all the evidence we see, this was a fairly finished space,” Brian Hogg, senior historic preservation planner in the Office of the Architect of the University, said. “This had a brick floor, windows, a door and a staircase. This was not a ladder, but a stair. So, this was a more complete building than a lot of others.”
After the Civil War, census records indicate that many African Americans continued to live in the Academical Village, most likely as domestic servants, cooks, maids, nurses and other occupations, according to the Historical Structures Report prepared on The Mews. Between 1880 and 1930, the African American population on Grounds declined. The Mews may have served as a residence for African American families employed by the Pavilion III’s residents.
“We found finishes from its original construction and that’s the first sort of physical evidence that we have of space that was associated with the enslaved people who worked at the University, which is kind of remarkable,” Hogg said. “Given the history of changes to this building, we would never have imagined finding anything intact.”
The building grew slowly: a porch added to the south side, the west end extended, the roof pushed up to make the second story a full floor around 1881. The one-story west end expansion, completed in the 1930s, housed a modern kitchen and was accomplished under the direction of travel author Agnes Rothery, wife of music professor Harry Pratt, whom Rothery credited with coming up with the name, “The Mews.” The building still contains many accents from Rothery’s tenure, such as decorative tiles and some of her paint choices.
Pratt and Rothery lived in the Mews until 1949, when it briefly transitioned to academic offices. In the early 1950s, Frederick Doveton Nichols, founder of the Department of Architectural History, renovated Pavilion III back to a faculty residence. During the 1950s, the University removed several Pratt/Rothery features, including a two-story addition on the east.
Currently, The Mews houses visiting academics and other guests.
“This building’s tenancy is kind of transient,” Hogg said. “Unlike the pavilions where someone moves in and it’s their regular home, this building has periods of vacancy. We’re hopeful that means we can use it as a teaching space, that people will be able to see it, and it will be part of the conversation about the University’s history.”








