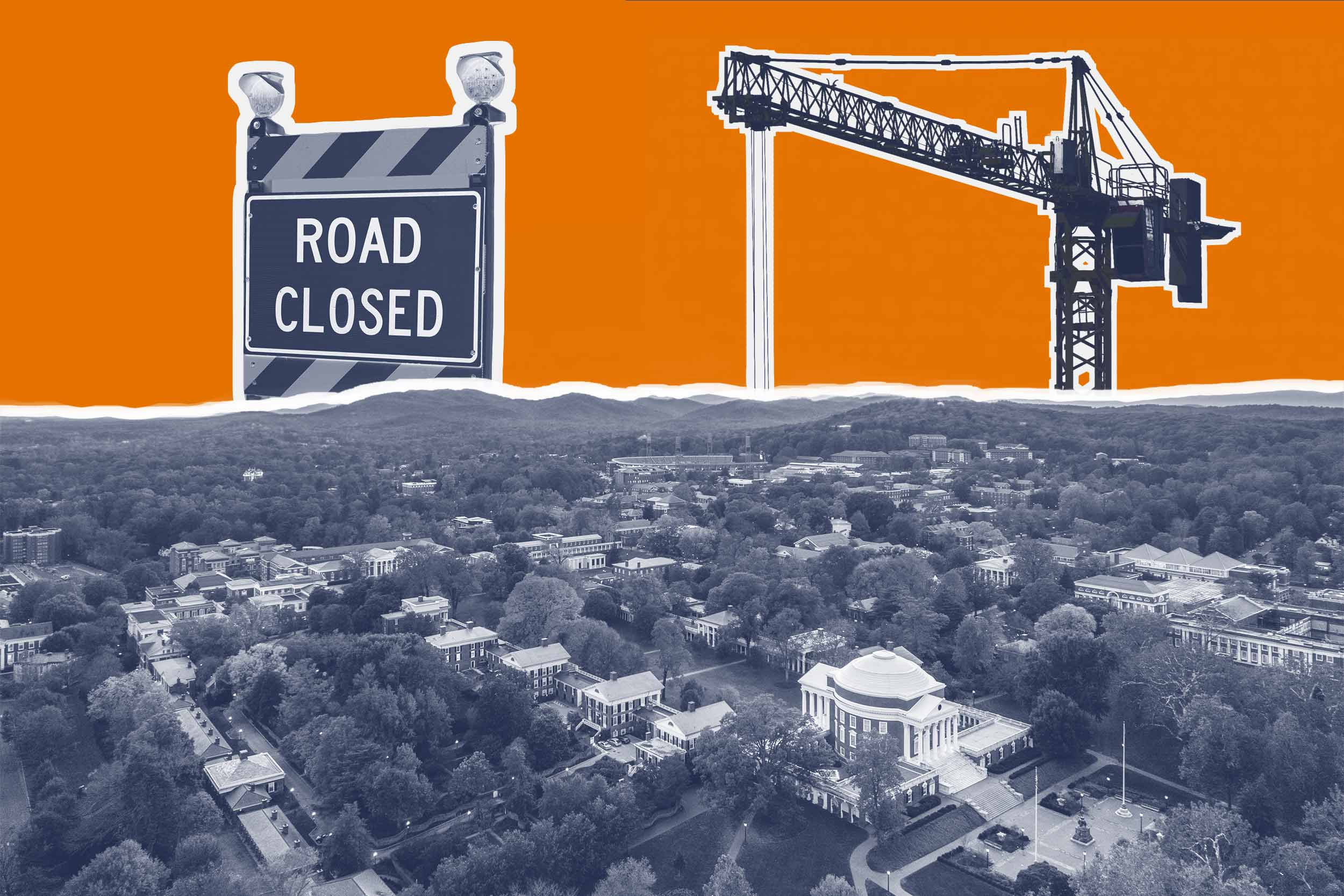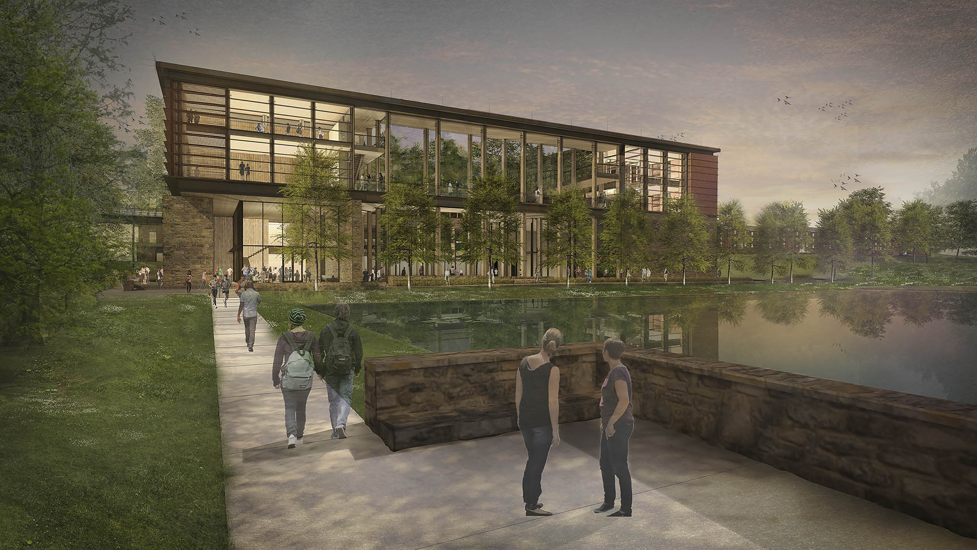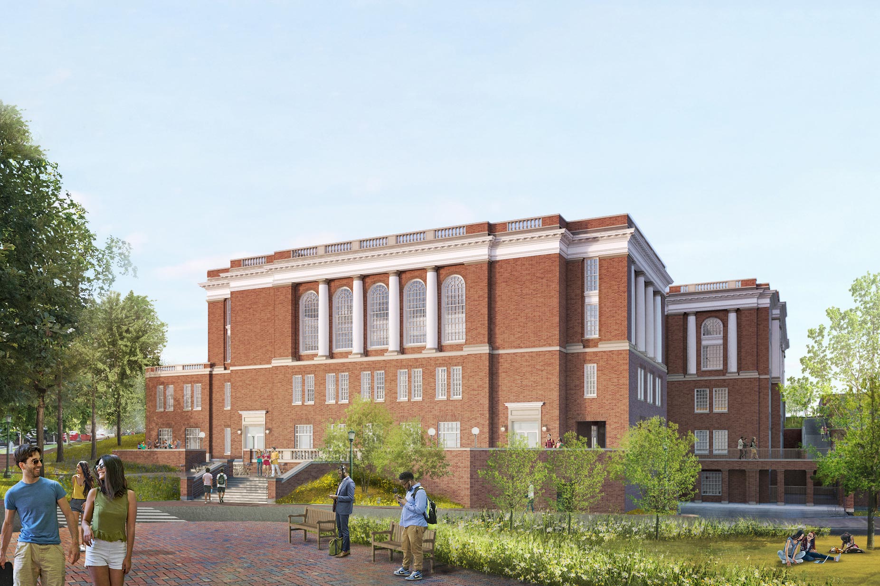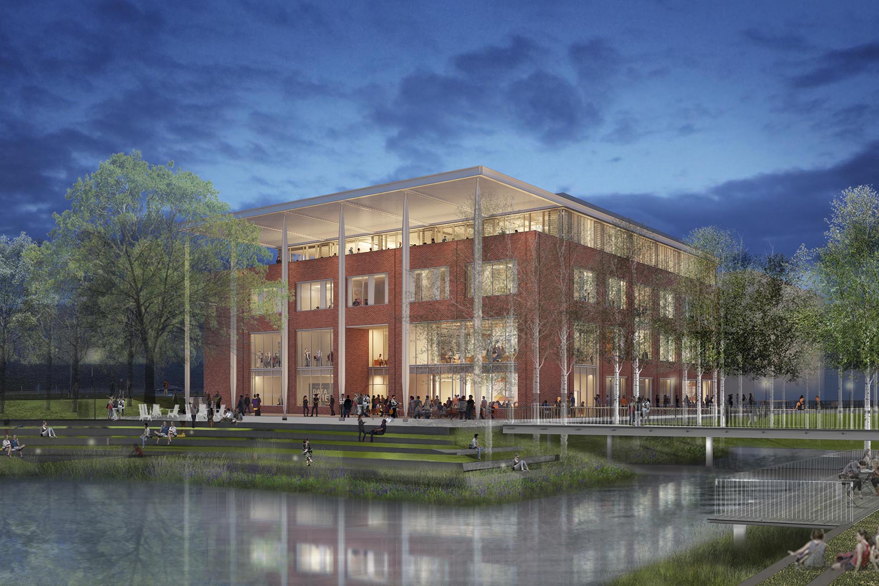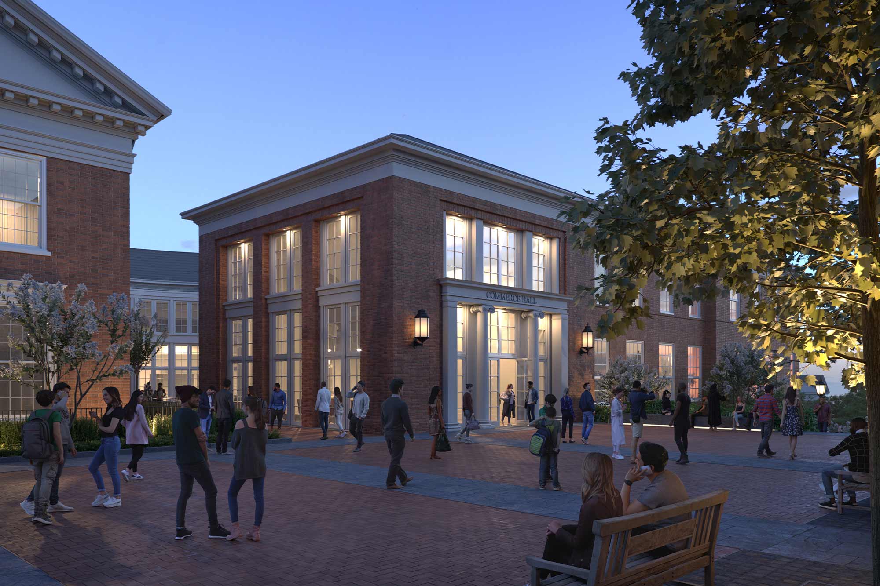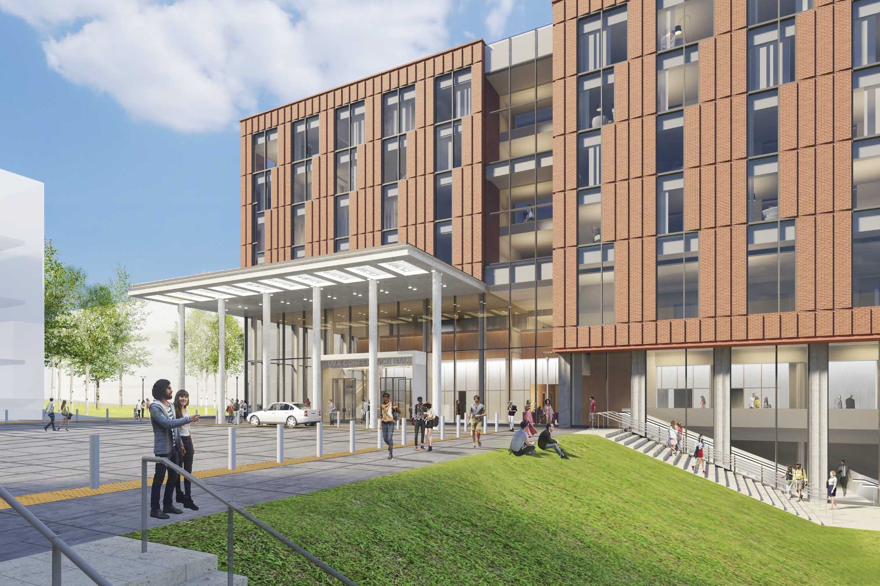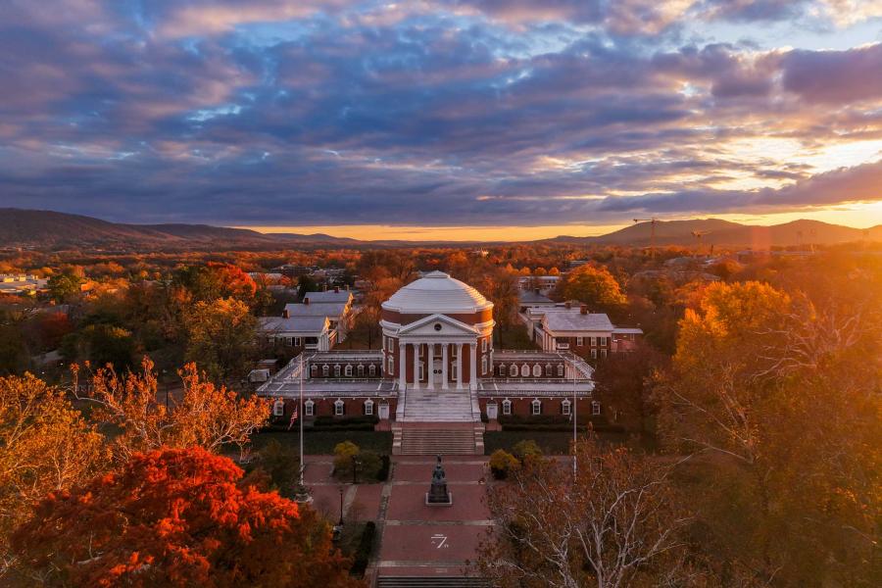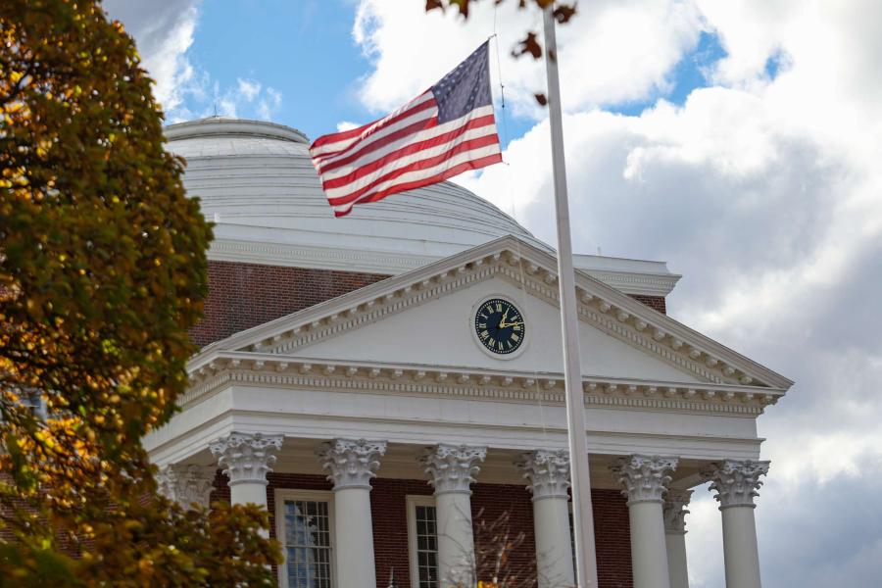This accommodates two projects. One will extend underground utilities along and across McCormick Road to support the University’s low-temperature hot water infrastructure, needed to move the University away from using fossil fuel-generated steam and hot water to heat buildings. The second project is widening sidewalks on both sides of McCormick Road to support pedestrian safety and installing additional landscaping. The project also will narrow McCormick Road, improve the crosswalks and re-establish a western vehicle gate east of Hancock Drive.
More Utility Work
The low-temperature hot water utility work also will close the sidewalk on the east side of Emmet Street between the pedestrian bridge and the entrance to the Central Grounds Parking garage. On Newcomb Road, several areas will be fenced off, including tunnel access entrances and a material storage area. Lane Road will be closed through Aug. 1 for utility changes at Medical Research Building 4, requiring traffic closures and modifications as well as parking space relocations.
Football Operations Center
Massie Road will be closed from June 12 to July 7 to accommodate work on the Football Operations Center, construction of which began in June 2022 and which, when complete, will house team locker rooms, meeting rooms, coaches’ offices, a weight room, a player lounge, training room, recovery room, sports science and technology and performance nutrition.
Physics Building
The Physics Building on McCormick Road is covered in scaffolding to support exterior building repairs and installing a new roof. There is a partial sidewalk closure on the east side of Bonnycastle Drive. Construction fencing will be erected along the sidewalk closure to contain the work along the west façade.
Academical Village
Workers will repair plaster ceilings in several East Lawn rooms, rebuild and repair concrete columns and the pergola on the west side of Old Cabell Hall, and continue restoration work on the Tuscan columns on the Lawn.
