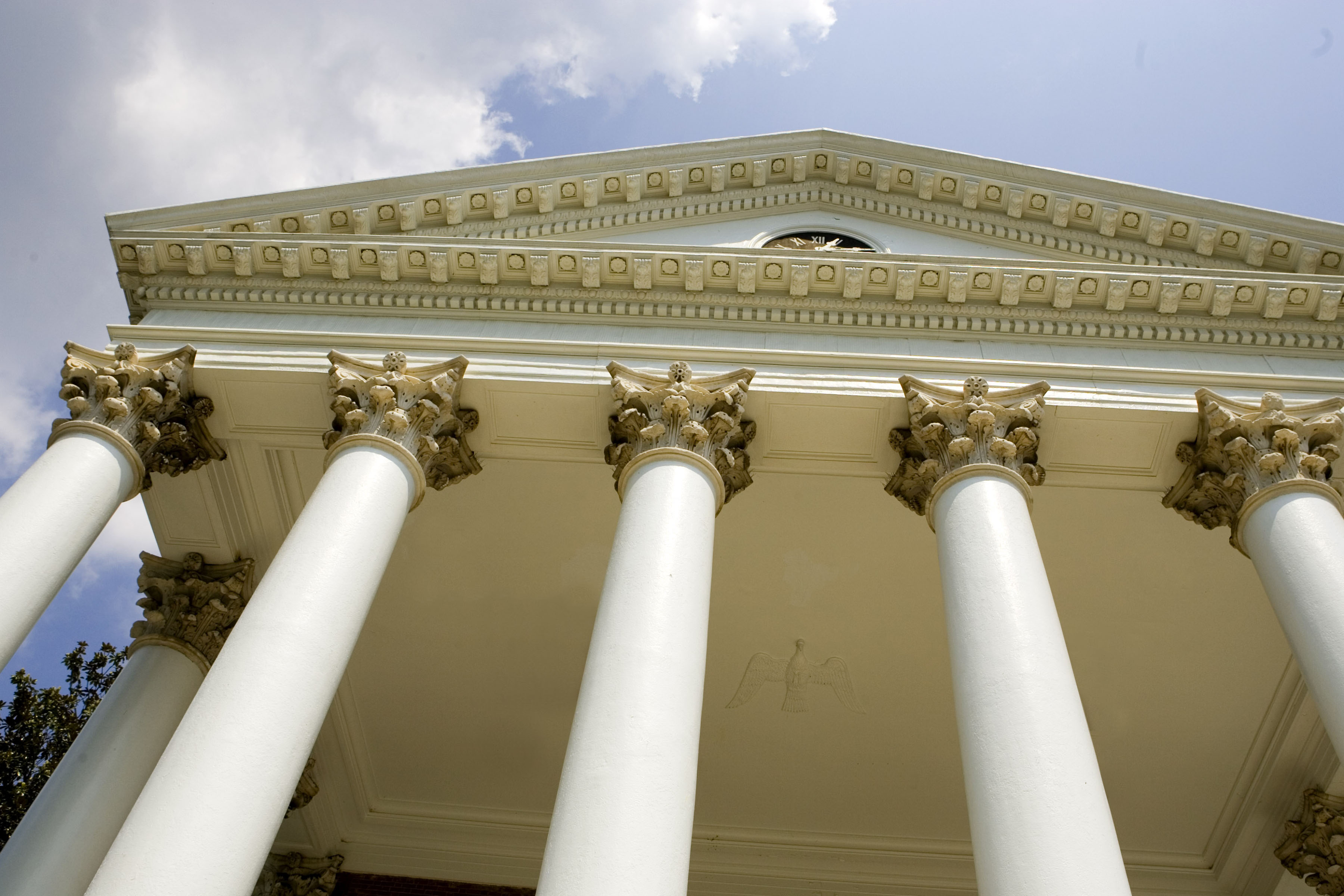September 14, 2010 — The University of Virginia Board of Visitors has approved a plan to renovate and repair the Rotunda, the focal point of Thomas Jefferson's Academical Village.
The board today unanimously approved a $22.9 million plan for phase one of the project, which includes replacing the roof and restoring the capitals on the building's columns. No funds have yet been allocated by the board pending state action on the budget request to be submitted next April.
This will be the first major work performed on the Rotunda since the mid-1970s.
"Thomas Jefferson designed the Rotunda as the architectural and academic heart of his University," said President Teresa A. Sullivan, who has said restoring the Rotunda is one of her priorities. "We have opened the new South Lawn and now is the time to perform some restoration on the north end of the Lawn."
With the board's approval, the project will be added to a list of capital projects to be submitted to the state next April for funding. The University is seeking $12.95 million from the state, with the remainder matched by private funds and donations. A second phase dealing with building systems, such as air conditioning, is also planned.
The work, which may start as early as the summer of 2011, includes replacing the roof over the Dome Room.
"The dome roof on the Rotunda is metal and 35 years old," said David Neuman, architect for the University. "It has gone well beyond its life expectancy."
The capitals on the Rotunda columns must be replaced or repaired. A recent inspection found many had cracked over the years. They were recently swathed in plastic construction netting to protect against falling pieces of decorative carving. A full report on the capitals' condition is expected this fall. There are no imminent structural concerns, Neuman told the board's Buildings and Grounds Committee.
The Rotunda is the focal point of the Academical Village, which also includes the pavilions, where faculty live, and student rooms. Jefferson modeled the Rotunda after the Pantheon in Rome, reducing the measurements so that the Rotunda would not dwarf the pavilions. Construction was completed in 1826, for nearly $60,000.
Jefferson did not live to see the completion of the Rotunda, the last building constructed on the Lawn. Once it was built, many classes were moved from the first floors of the pavilions into the Rotunda's oval rooms. The Rotunda initially served as the library, which remained there for more than a century until Alderman Library opened.
An annex was constructed on the north side of the Rotunda in 1853 to accommodate need for more classrooms and auditorium space. A fire in the annex severely damaged the original Rotunda in 1895, and architect Stanford White redesigned it as an elaborate Beaux Arts interpretation in the Roman style. White's design increased the height of the Dome Room by eliminating the entire middle floor of lecture rooms, widened the oculus in the Dome Room ceiling, and replaced Jefferson's slender double pillars with large single columns topped by Corinthian capitals.
In the mid-1970s, Jefferson's original interior design was restored, so that it appears now essentially as it was originally built. The exterior brick walls are original, while the marble was replaced after the fire. The Rotunda's ground floor and main floor have oval rooms and hourglass-shaped halls and the Dome Room occupies only the third floor.
In 1987, the University of Virginia Grounds were added to UNESCO's prestigious World Heritage list, which includes the Taj Mahal, Versailles and the Great Wall of China.
Media Contact
Article Information
September 14, 2010
/content/uva-board-approves-229-million-plan-begin-rotunda-renovation

