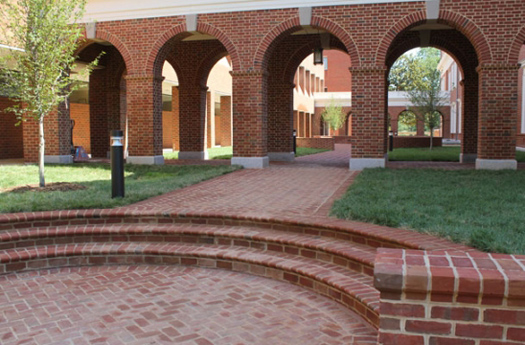Students and faculty at the University of Virginia’s Curry School of Education are enduring some temporary disruption as Ruffner Hall, which has housed Curry since 1973, undergoes renovations and upgrades.
The work, which started in January and will continue until the summer of 2014, will improve the overall space for current and future academic use by upgrading Ruffner’s aging infrastructure systems, removing asbestos and improving the traffic flow between Ruffner and Curry’s recently opened Bavaro Hall.
“The primary benefit to Curry from the renovation will be to make the space more usable to students and faculty,” said Mark C. Hampton, senior associate dean for strategy and planning at Curry. “For example, the electrical system was designed at a time when electrical outlets were only needed for vacuum cleaners and lamps. Some of the most popular places for students to study in Ruffner Hall have been on the floor in front of electrical outlets. It will be really nice to fix that.”
Lynn K. Rush, project manager for Facilities Management, said the $19.3 million renovation will restructure the existing space for faculty offices and academic programs and create additional classrooms, administrative offices and student study group space. On the third floor of the renovated Ruffner, the Curry Library and Innovation Commons will be used as a study area and for small classes, meetings, and presentations. The space will also serve as a computer lab and a library for the faculty.
The program changes are based on a space utilization study conducted by RMA Design Studios, an interior design firm with expertise in space utilization, in consultation with the Curry School and Wynne Stuart, the associate provost for academic support and classroom management.
“The renovation also gives us an opportunity to rethink interior spaces,” Hampton said. “The field of education has changed a great deal in the past 40 years. Ruffner was clearly not designed with the needs of large-scale scientific research in mind.”
The project also includes modernizing the existing passenger elevator, replacing the roof and masonry parapet, re-glazing exterior windows and repairing the exterior masonry.
“The biggest impact on our programs will be in the role that technology plays in our classes and in our research, and the extent to which research is a part of the daily lives of Curry faculty and students,” Hampton said. “These impacts will not be trivial. Right now, most of our research is taking place in off-Grounds locations that the school rents. This means that our students don’t get to interact with the faculty doing that research. It also means that their academic programs might not reflect this cutting-edge research. This is unacceptable.”
The aging systems, particularly the electrical wiring, and the presence of asbestos made it extremely hard to install new technology in Ruffner, Hampton said.
“A lot of our activities were technology-poor,” he said. “Education is very tech-intensive, so this is not acceptable. The Ruffner renovation should address both of these critical shortcomings.”
Hampton said the renovation would improve life at Ruffner in other ways.
“Prior to the renovation, Ruffner was an extremely noisy building, which led many faculty to close their doors while they were working,” he said. “Acoustic improvements, including carpeted hallways, noise-abating surfaces and better HVAC ducting will make a huge difference and will undoubtedly make Ruffner a better place to work and collaborate.”
He said while most of the work was basic, there is one “frill.”
“Our one ‘splurge’ is that we will be dedicating some space in the main lobby to house a food and beverage service that will allow students and faculty to grab a quick bite to eat or cup of coffee between classes,” Hampton said.
While the building’s footprint will remain the same, there will be some exterior changes. These include a new sidewalk near the south parking lot with curb ramps and a new entrance onto the courtyard at Bavaro Hall.
While the work is being conducted, classes for Curry students will be held in the Dell Buildings, Thornton Hall, the School of Nursing, Monroe Hall and other Central Grounds buildings. The faculty and staff formerly housed at Ruffner have moved to the second floor of Olsson Hall, One Morton Drive, the Dell buildings and other locations on the Grounds.
“For the next year and a half, almost half of our faculty and staff will be in various places on Grounds and off Grounds,” Hampton said. “Furthermore, all of the Ruffner classrooms, many of which were used for non-Curry courses, will be unavailable. Needless to say, people are going to be doing a lot more walking.”
During the renovations, which were designed by McKinney & Co. of Ashland, Hampton said there won’t be adequate informal and office space for our students, particularly doctoral students, and some research might be affected.
“We're working through most of the challenges associated with moving classes that have been taught for many years in the same building, if not the same classroom, to an entirely new place,” Hampton said. “People seem to be managing the transition well. I think a lot of that is due to a real sense of excitement that students and faculty feel knowing that they will be coming back to a much more functional and inviting building.”
Media Contact
Article Information
January 28, 2013
/content/changes-horizon-ed-school-ruffner-renovations

