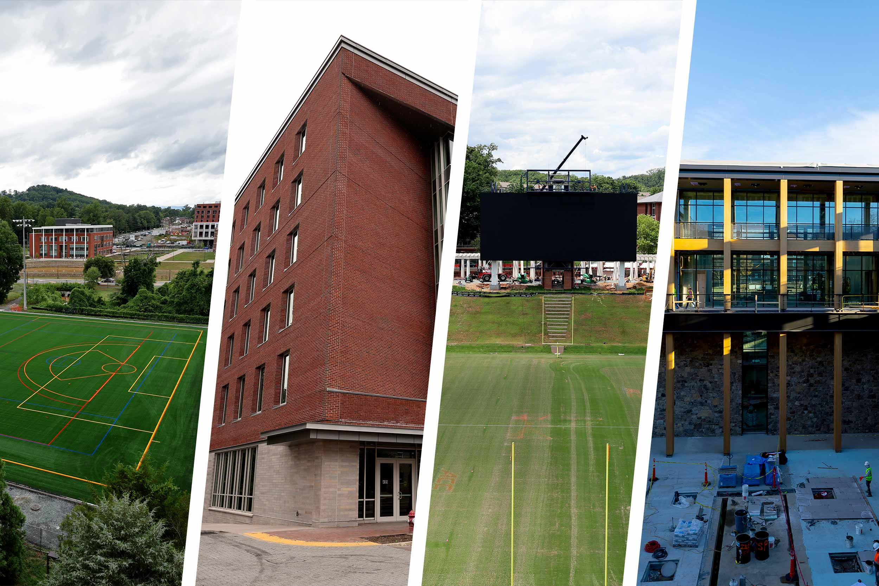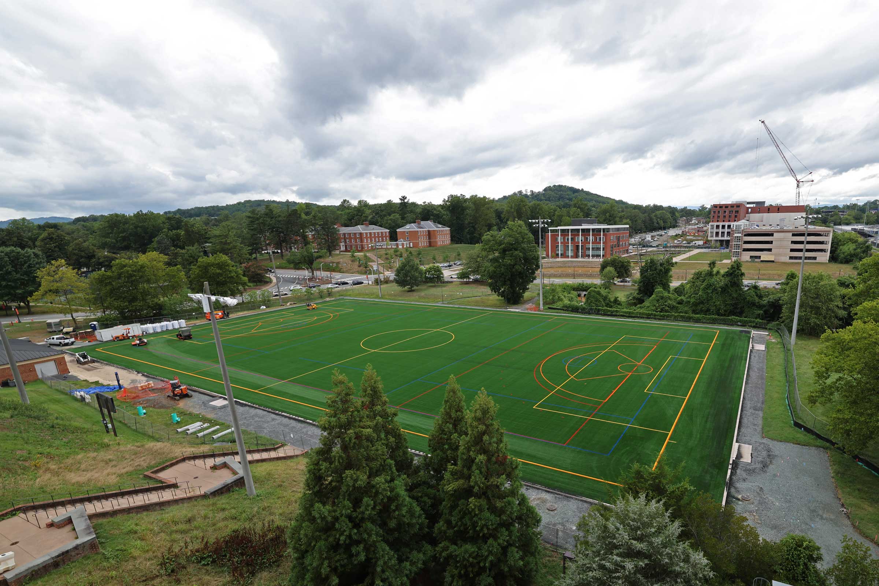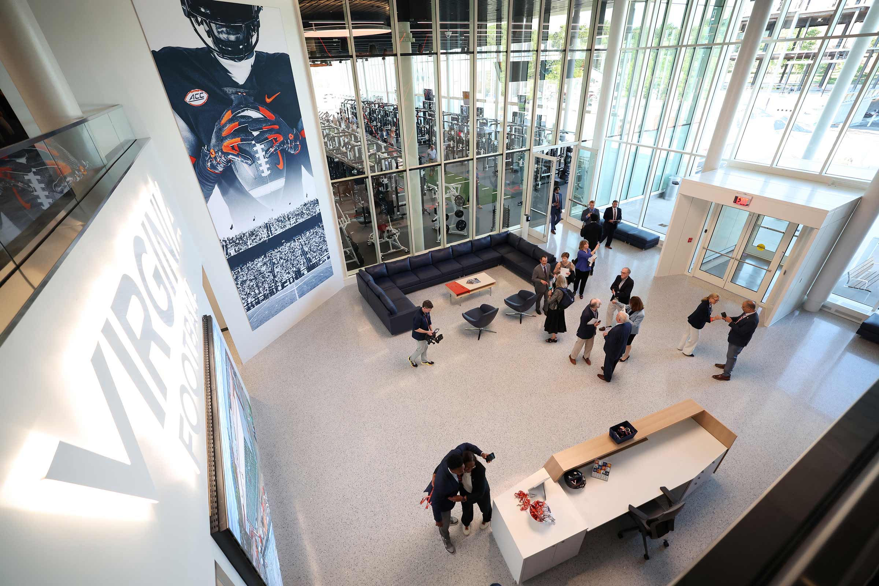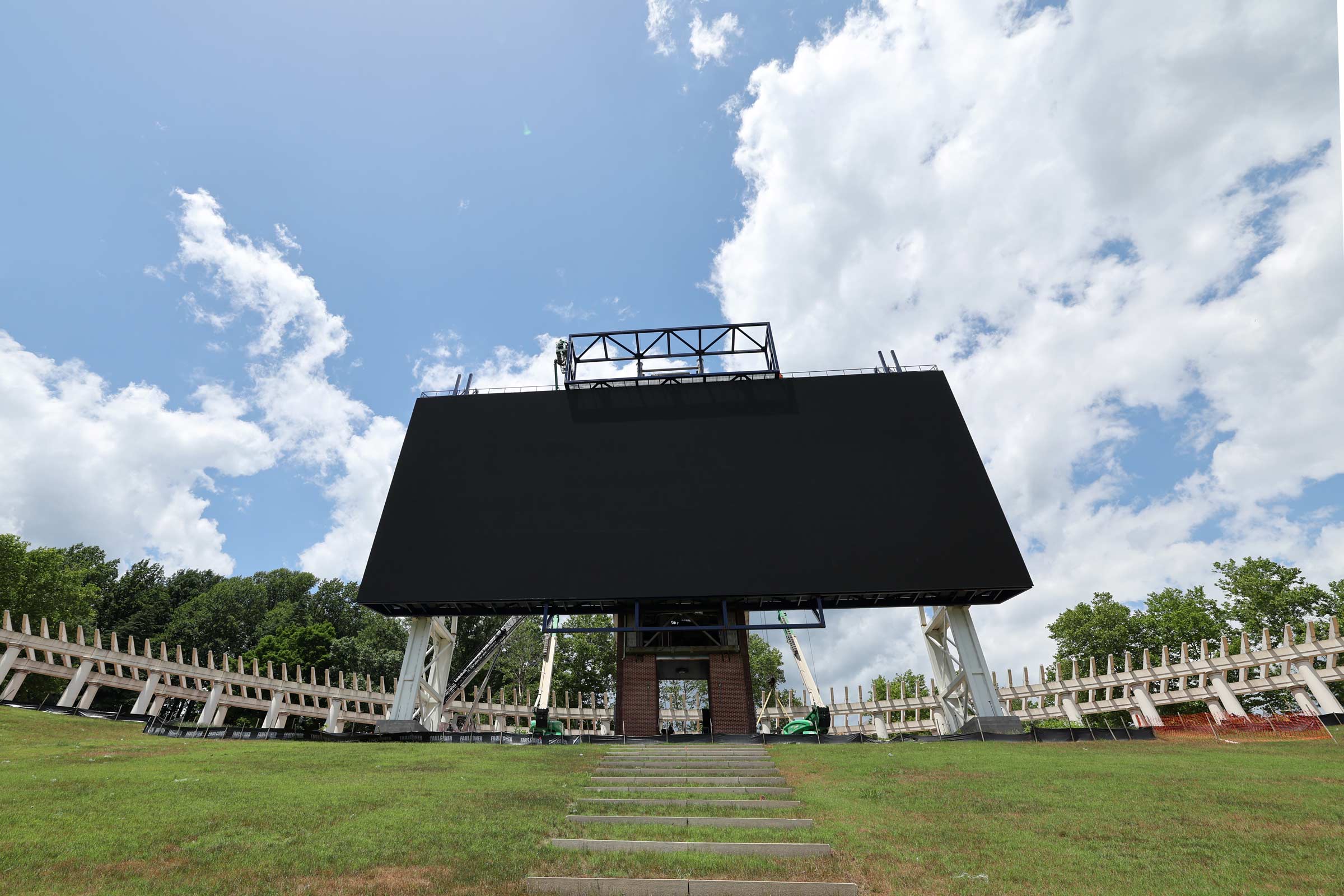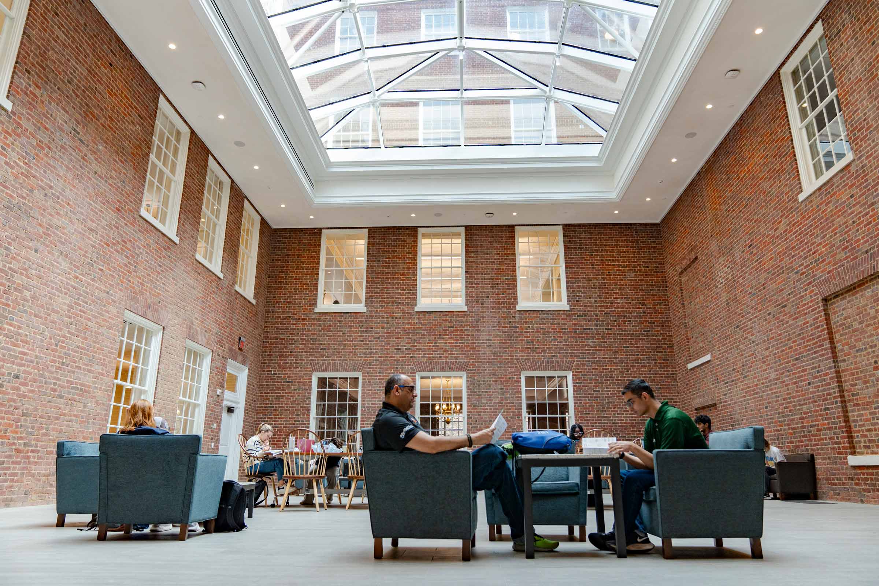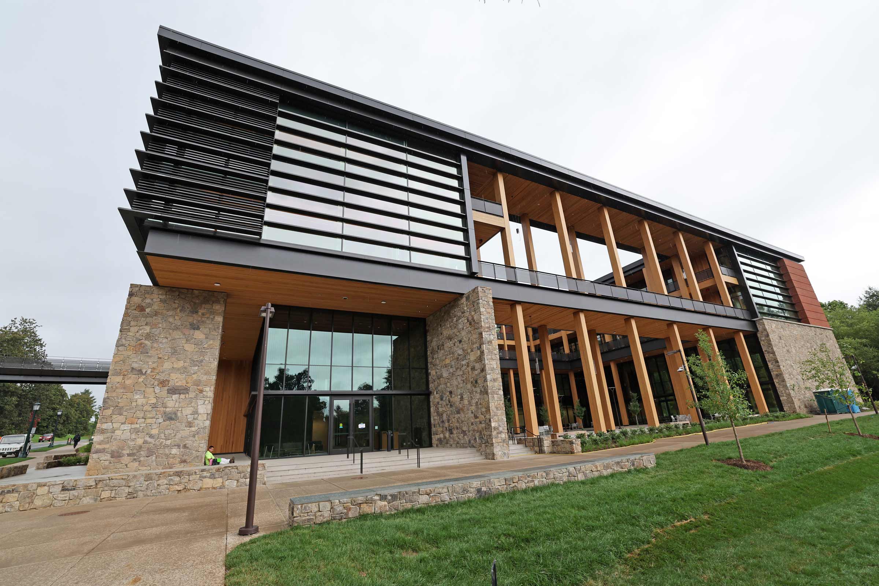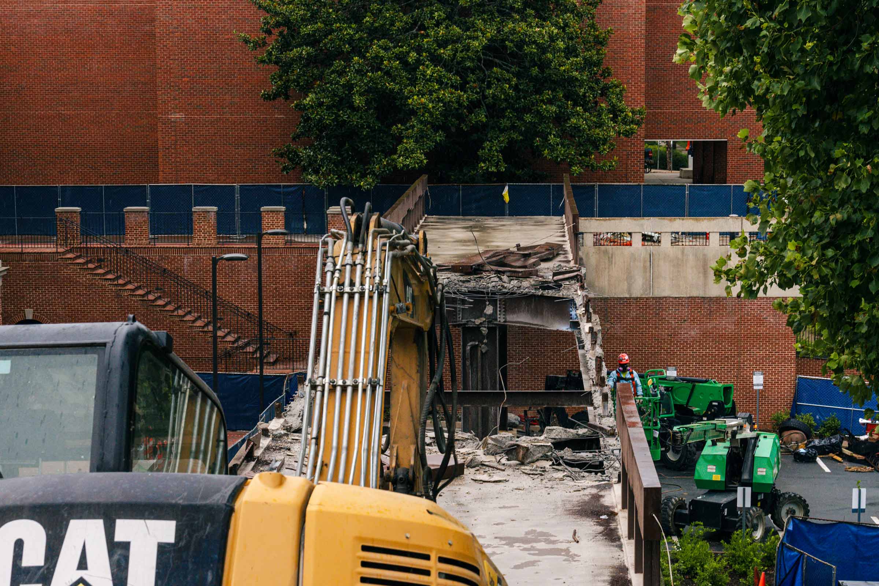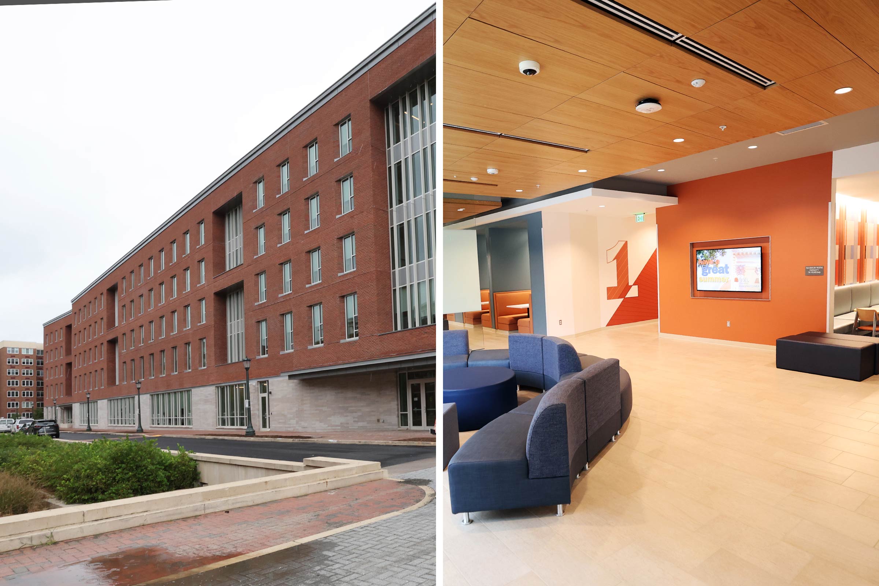Each autumn feels like a new start as the school year begins. This year, several changes will greet University of Virginia students as they arrive back on Grounds.
Here’s the rundown of what’s new.
Carr’s Hill Field
From a distance, Carr’s Hill Field may look the same, but it’s not. The field, used for club and intramural sports, marching band practice and other activities, has a new artificial surface and is taller.
