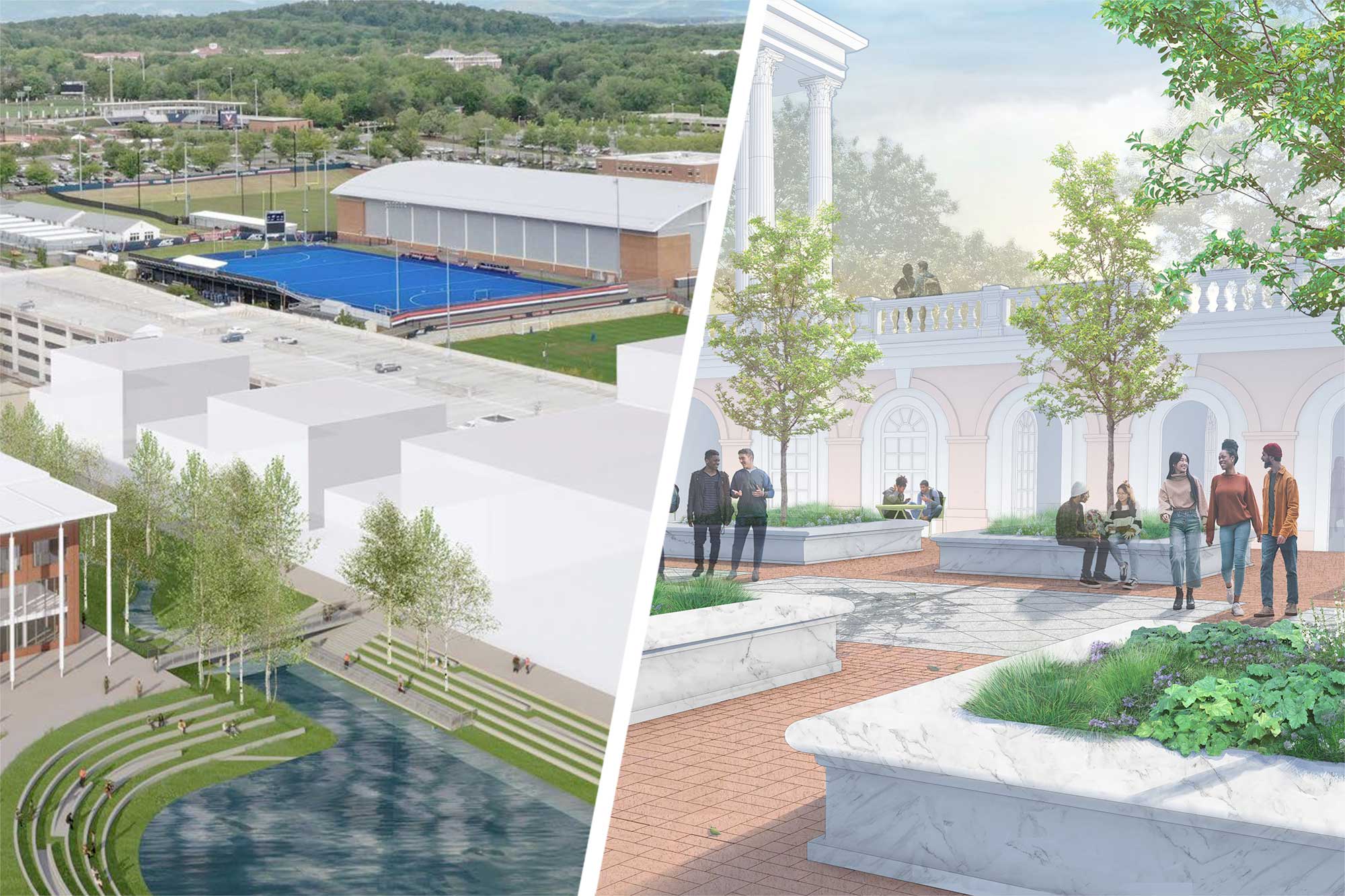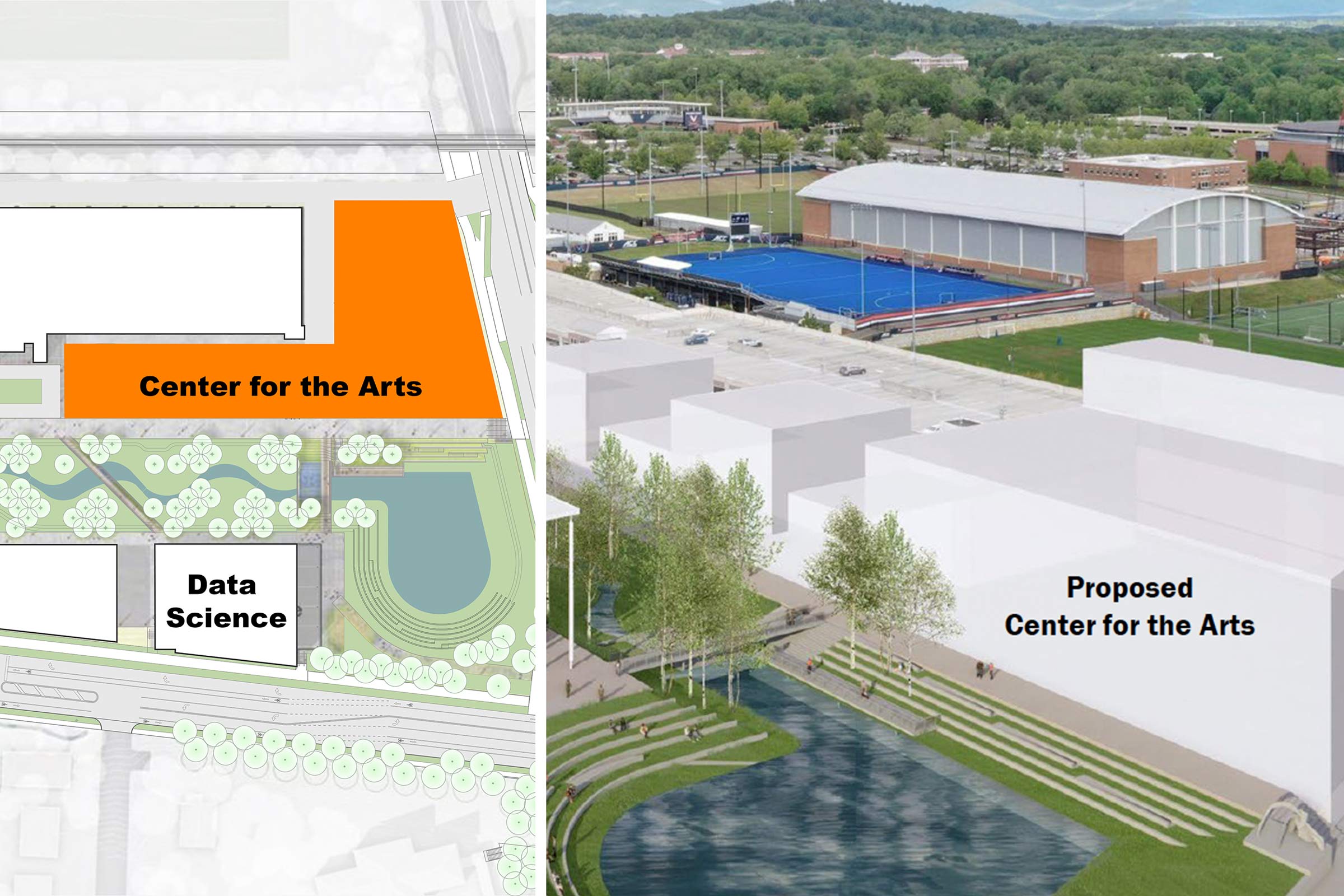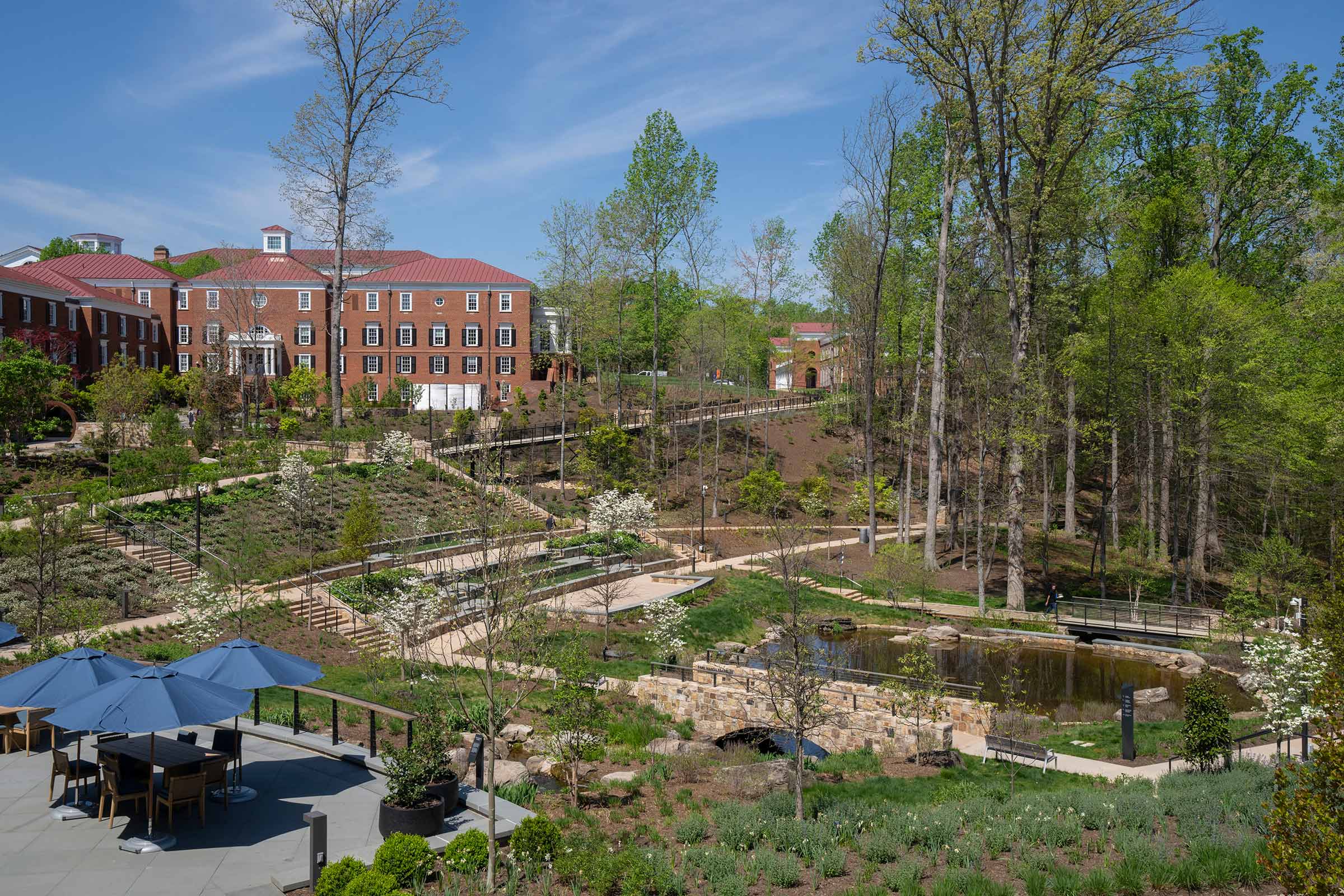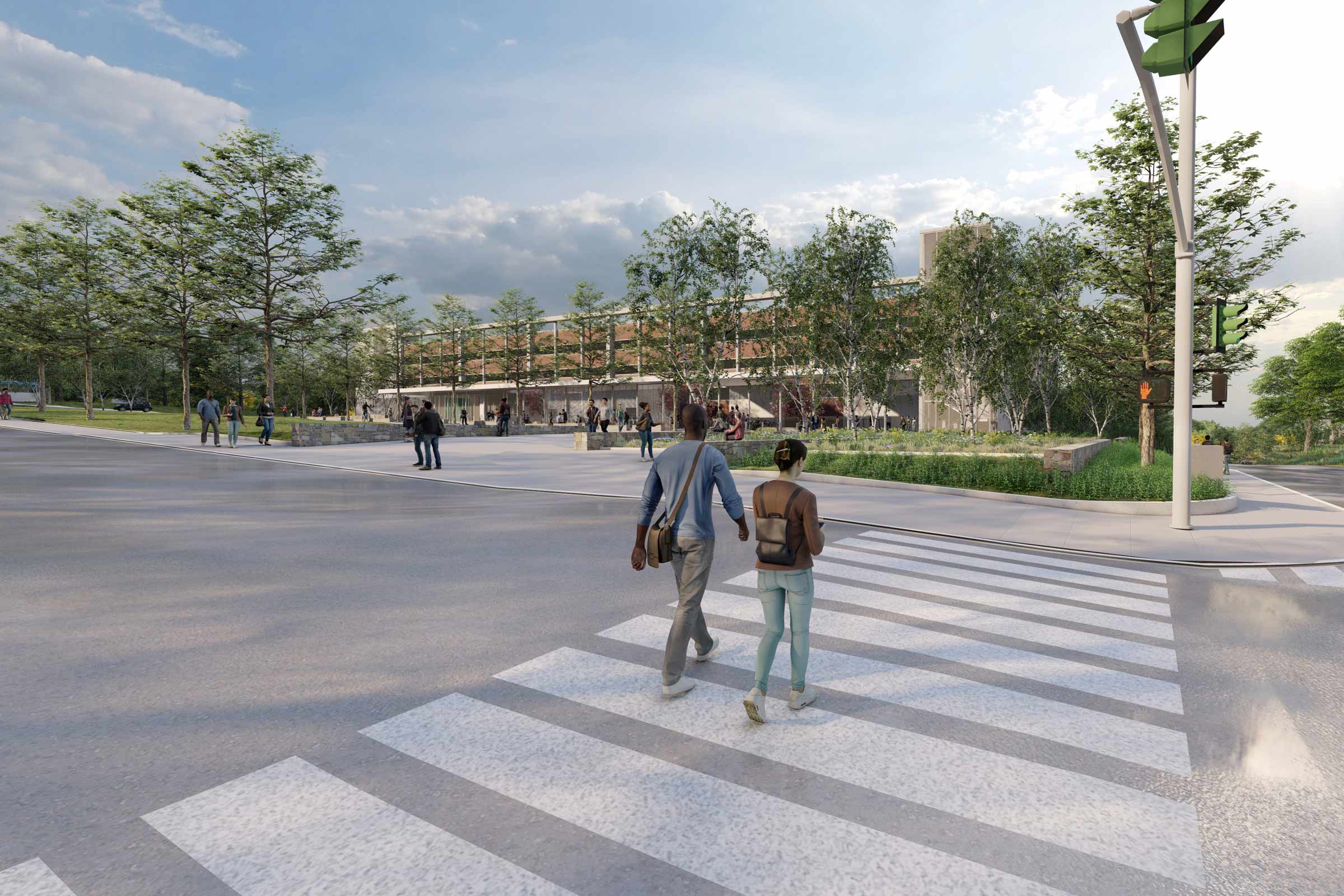A new University of Virginia arts center has moved a step closer to reality.
On Friday, members of the UVA Board of Visitors’ Buildings and Grounds Committee approved the concept, site and design guidelines for the proposed Center for the Arts in the Emmet-Ivy Corridor.
The proposed center will wrap around the south and east sides of the existing parking garage and mirror the footprint of the Virginia Guesthouse hotel and conference center to the west, currently under construction.
“The building will occupy an important and highly visible site in the corridor, perpendicular to the new School of Data Science, providing a public face along Emmet Street and fronting the 20-foot-wide pedestrian promenade in front of the storm water pond,” said Alice Raucher, architect for the University, who presented the plans to the board members.













