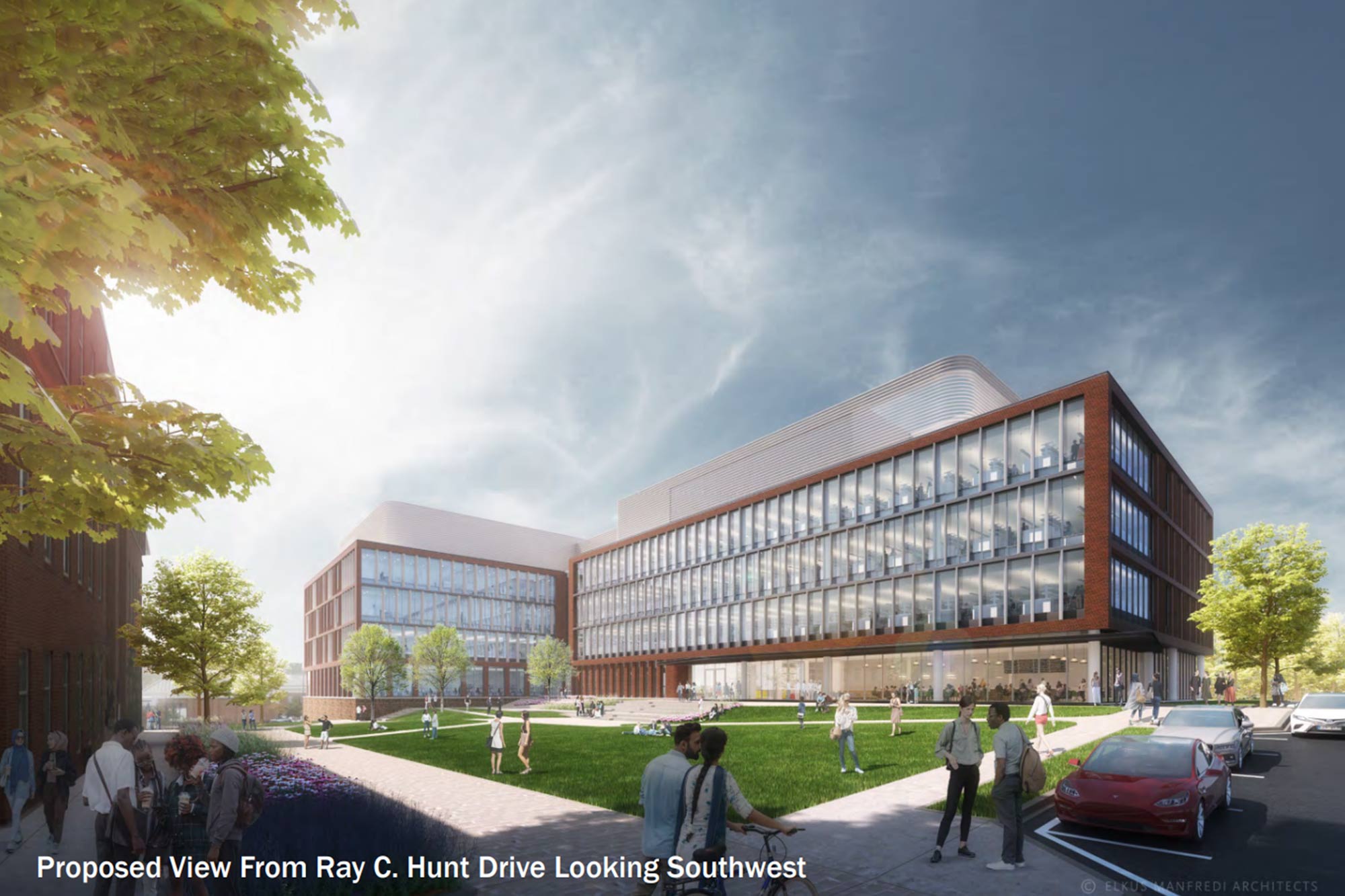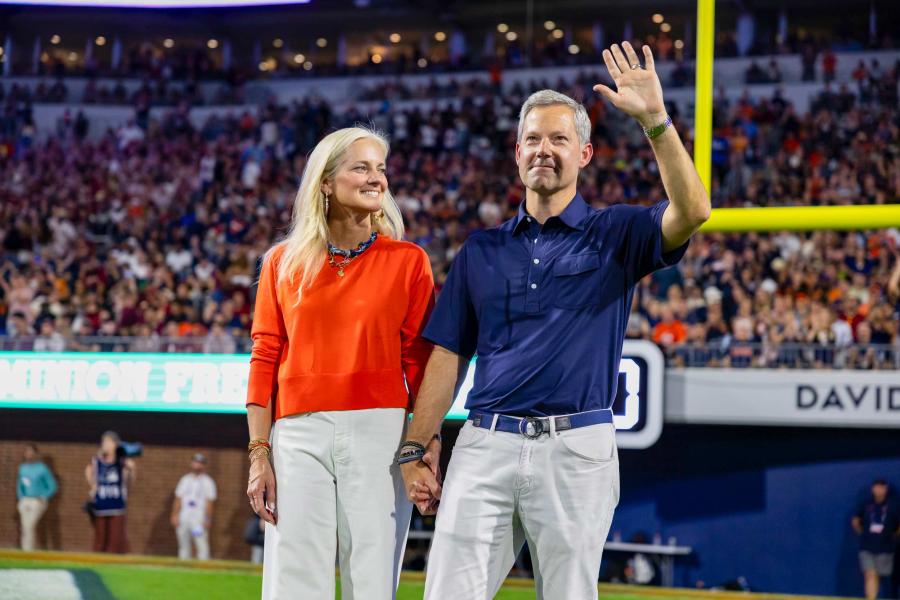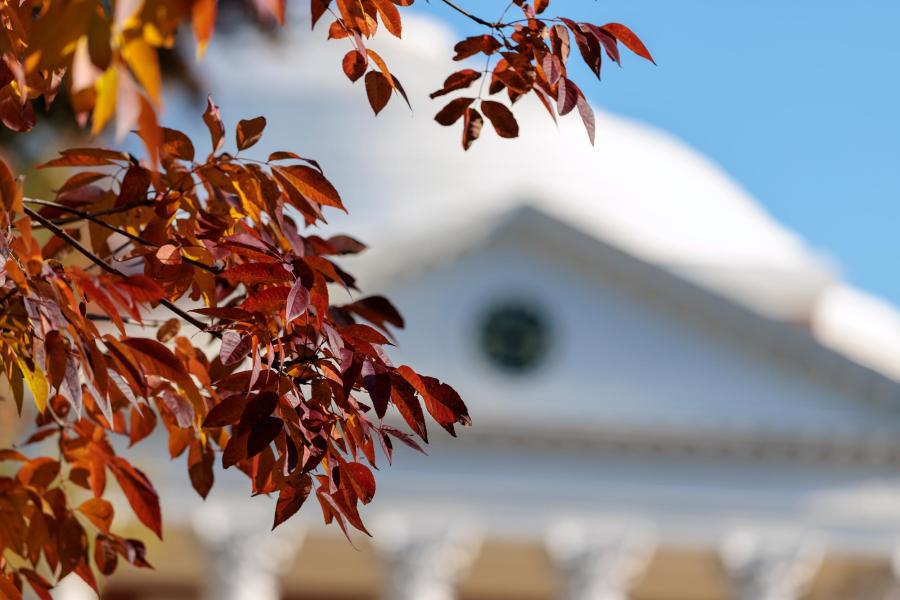The University of Virginia’s Board of Visitors' Buildings and Grounds Committee on Thursday got a first look at proposed plans for the Paul and Diane Manning Institute of Biotechnology, a state-of-the-art facility where researchers will explore how to improve health from the cellular and genetic level.
The institute is expected to be a key component of a master plan for the Fontaine Research Park that the board approved in 2018. The plan includes expanded research facilities, a new parking structure, refined traffic flow and an innovative heating plant.
“The main idea of the master plan was to create research neighborhoods, with buildings surrounding green courtyards and the redevelopment of the unused central green into a main street and road network to enable wayfinding and give the area identity,” Alice Raucher, architect for the University, said. “We also knew that we had to make the park accessible to public transit and create amenities for food and gathering to help Fontaine feel like a place where one could stay and have lunch.”
At the Thursday meeting, board members reviewed the Manning Institute schematic design and approved other construction plans for the area.
The Manning Institute, announced in January, is designed to position UVA at the forefront of groundbreaking medical research, such as cellular and gene therapies, to revolutionize the treatment of diseases. Made possible in large part due to a $100 million donation from Paul and Diane Manning, the institute will bring together world-class researchers in biotechnology to generate life-changing and life-saving treatments. Paul Manning is the chair and chief executive officer of PBM Capital, a health care-focused investment firm.
The $350 million institute will anchor a research program, unique in the commonwealth, by creating a supporting environment that promotes cutting-edge discoveries, translating them from research to clinical care.
The Manning Institute, located by the Aurbach Medical Research Building and the Snyder Translational Research facility, will be a highly efficient facility with modern, flexible laboratory space to accommodate a wide range of disciplines.
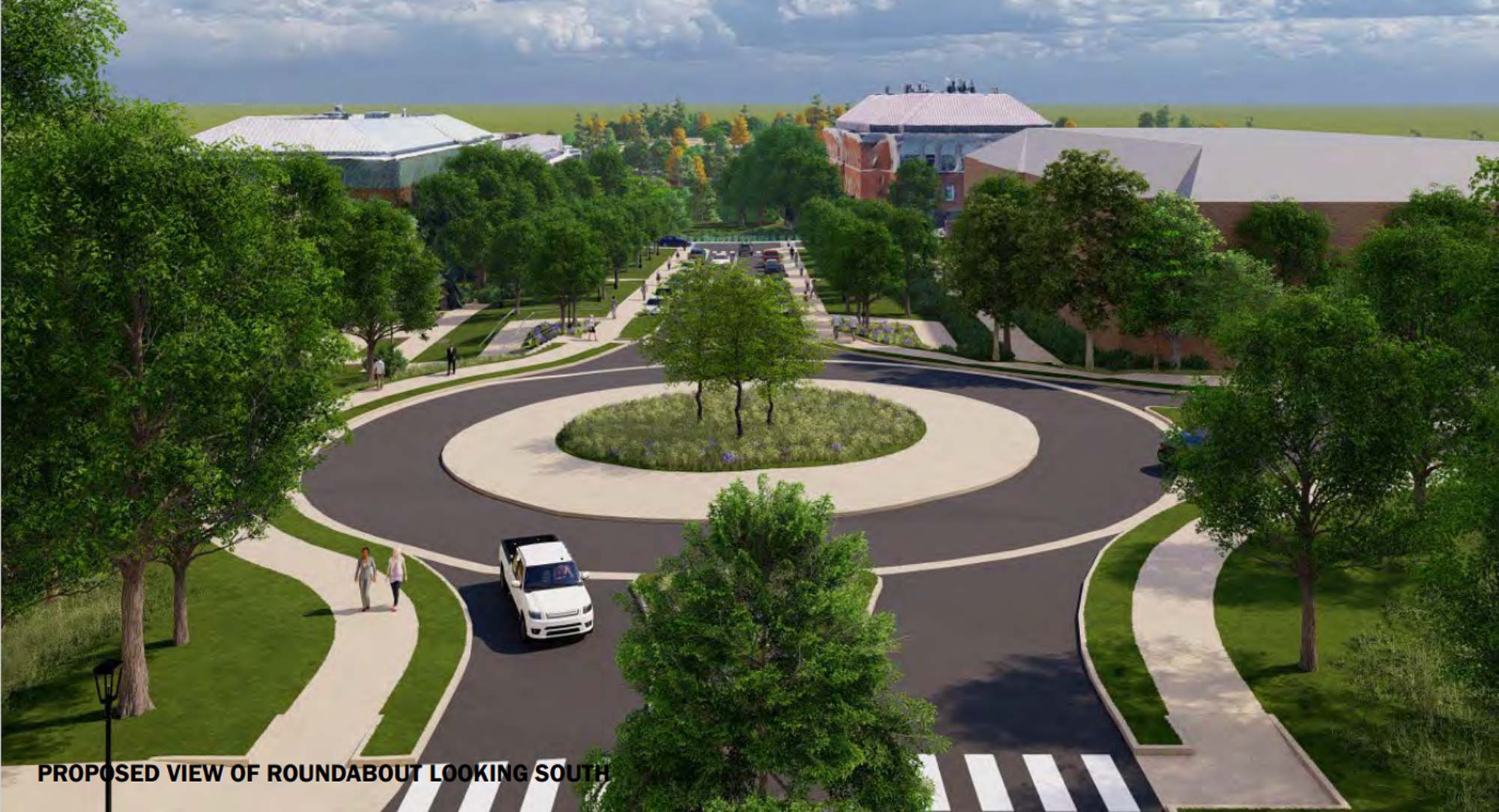
The four-story, 350,000-square-foot building will include laboratory space, expanded research facilities, core facilities and an area for researchers and partnering biotechnology companies. The facility will also provide amenities for the research park, including a café and conference center to encourage collaboration among researchers within the park and across Grounds.
“This image of the stacking floor plans of the institute gives you an idea of the density and efficiency of the plan, with research labs primarily ringing the landscaped courtyard and lab support and offices around the perimeter of the building,” Raucher said, showing the board members an exploded diagram of the building. “This view from Ray C. Hunt Drive shows the intent of the transparency of the façade wrapping the landscaped courtyard to highlight the research activities of the building. You can also see the food service in a prominent location at the corner of the first floor of the building.”
Raucher showed board members a slide comparing the biotechnology institute to its proposed neighbor, the Snyder Translational Research facility.
“The biotech institute is approximately three times the size of the majority of other buildings at Fontaine, yet the design approach of the L-shaped plan enabled the building to be a floor shorter and better situated in the surrounding context,” Raucher said. “It is the first building of the master plan, with the newer, taller buildings on the perimeter of the park, ringing the lower buildings at the center.”
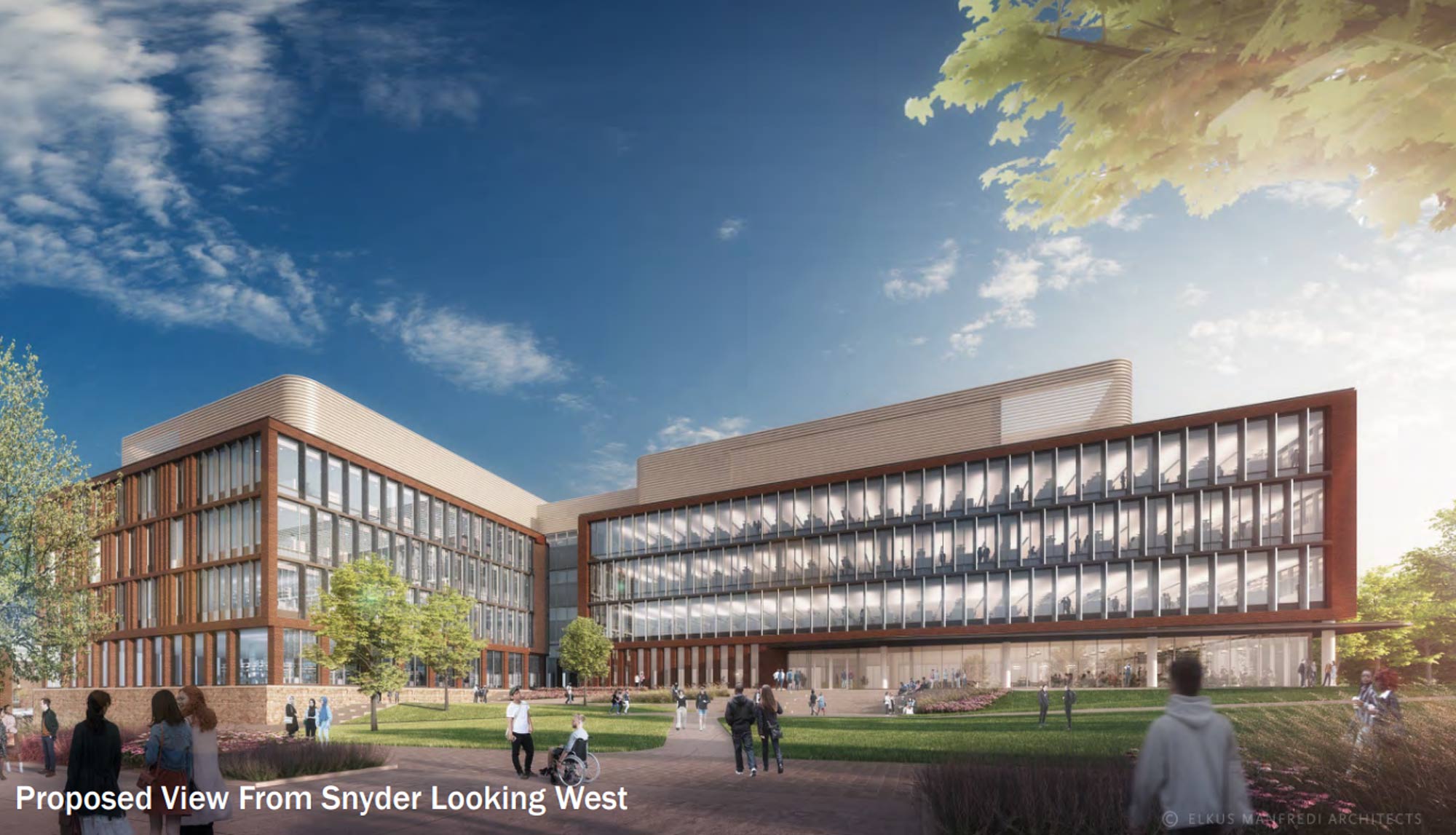
To reduce energy and water demand, the proposed building will feature a rooftop designed to accept solar panels, high efficiency lights, demand-controlled ventilation, low-carbon recycled materials, an efficient waste disposal system, reflective materials, low-flow fixtures and fittings, and no permanent landscape irrigation.
“All our buildings, even state-of-the-art research buildings, aim for the highest level of sustainability appropriate to the project,” Raucher said.
The design team, led by Elkus Manfredi Architects, worked with the Architect for the University, owner’s representative CBRE, and representatives of the School of Medicine, Office of the Provost, and Facilities Management to develop the design. The final plans will be presented to the board in December.
In other business, board members approved a $70 million Fontaine Central Energy Plant and underground utility distribution system that will initially serve the heating and cooling needs of the Manning Institute, expandable to other buildings in the park.
The first phase includes an approximately 19,000-square-foot building, an associated service yard and utility distribution system. The Fontaine Central Energy Plant will make the University a leader in next-generation energy systems, using a variety of geothermal and other technologies to make this the first “zero combustion” fossil-fuel-free central energy plant on Grounds.
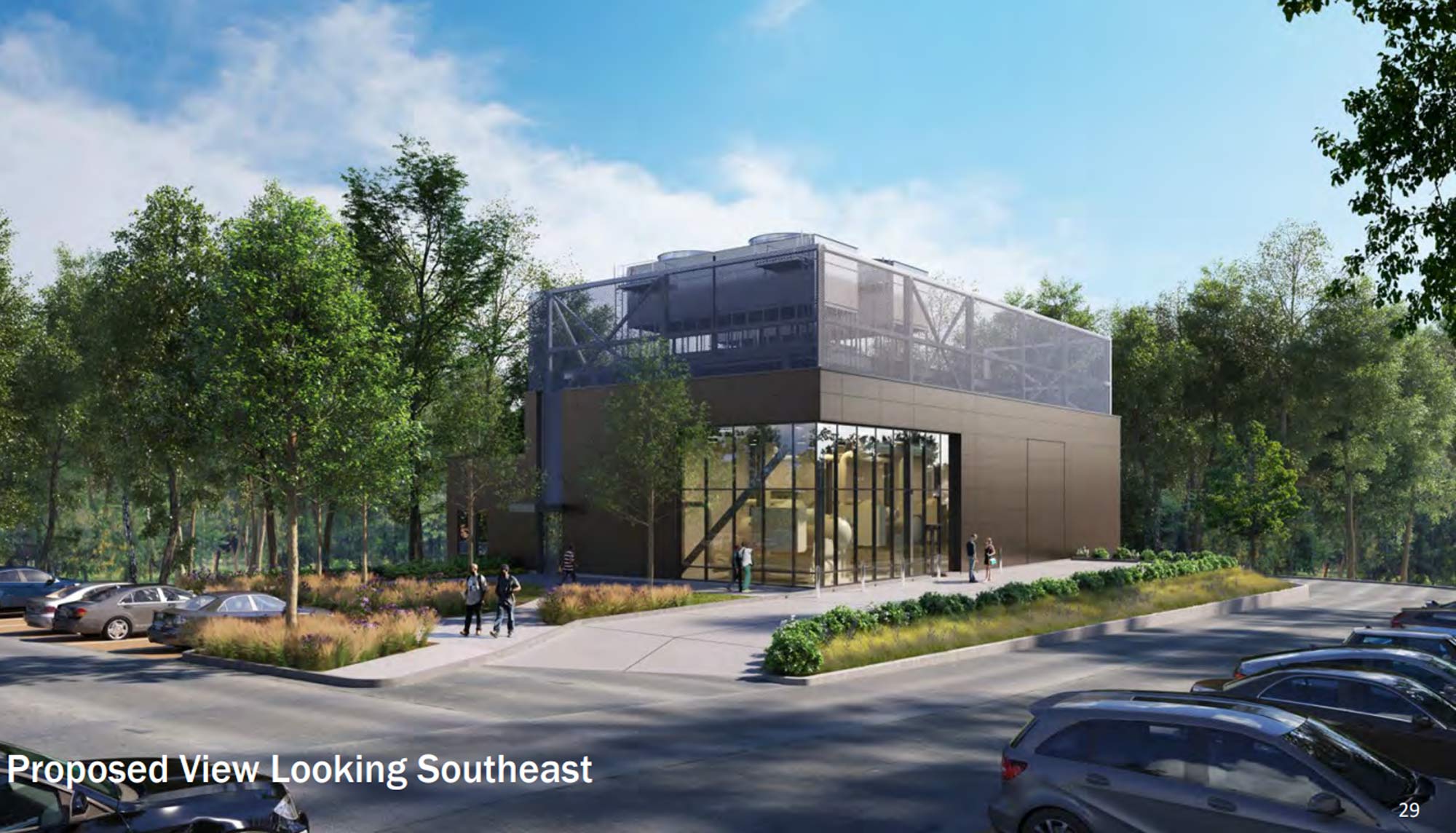
The heat plant design team was led by Affiliated Engineers with Ayers Saint Gross Architects working with the Office of the Architect for the University and Facilities Management.
Raucher also reviewed with the board the roadway infrastructure improvements for the park, which includes a seven-floor, 1,275-space parking facility for faculty and staff to be built on the parking lot of the 400 Ray C. Hunt Drive building. The plans also feature pedestrian and bicycle accommodations, a bus stop and a roundabout to improve traffic flow.
A central road will run between buildings and will include parallel parking, generous sidewalks, Americans with Disabilities Act accommodations and landscape features. The parking garage and roadway infrastructure projects are designed to transform the Fontaine Research Park into a campus-scale, active, collaborative environment for patients, researchers and visitors.
The parking garage is budgeted at $61 million and the roadway infrastructure is budgeted at $10 million. The design team, led by Ratio Architects and Vanasse Hangen Brustlin Engineers, in collaboration with the Architect for the University and representatives of the School of Medicine, Medical Center, and Facilities Management, developed the schematic design.
Media Contacts
University News Associate Office of University Communications
mkelly@virginia.edu (434) 924-7291

