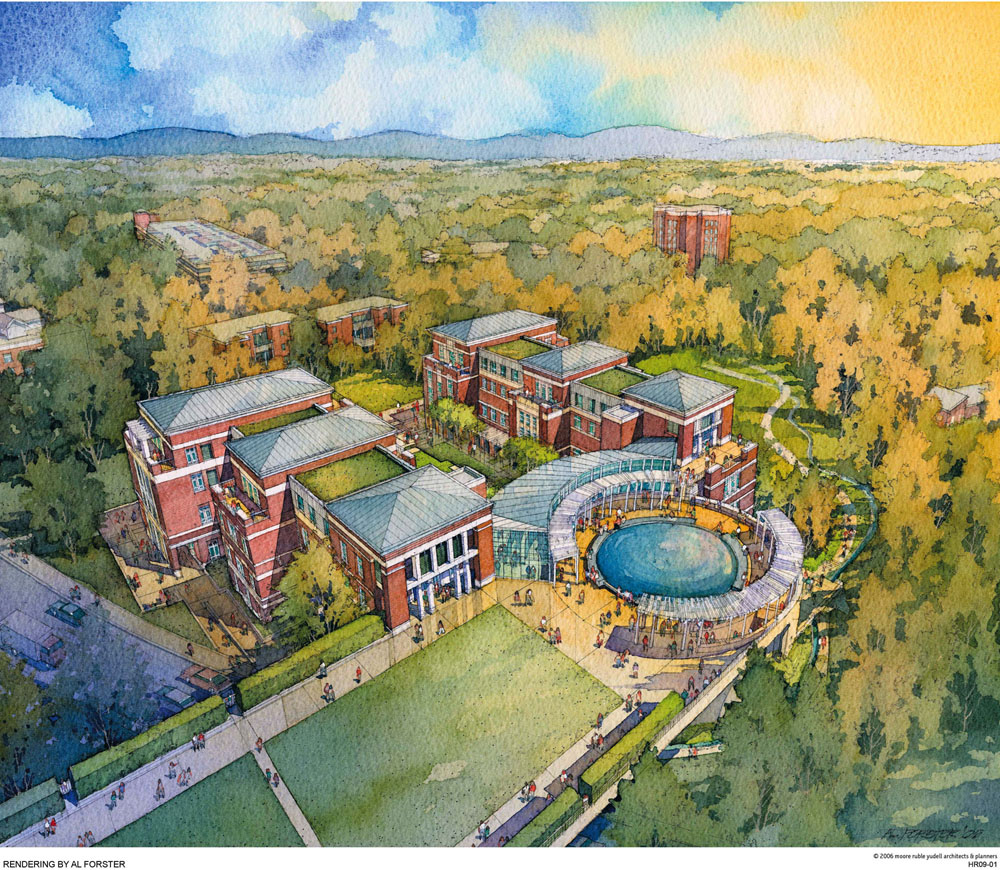The South Lawn Project, the most ambitious undertaking on the University of Virginia’s Central Grounds in a century, is designed to accommodate the contemporary program requirements of the College and Graduate School of Arts & Sciences while paying respect to the Jeffersonian architecture in the nearby Academical Village. The project has been described as “interpretative, not imitative.” It will see 12,000 student visits every day.
Architects: Moore Ruble Yudell, Santa Monica, Calif.
Landscape Architects: Cheryl Barton, San Francisco, and Walter Hood, Oakland, Calif.
Project cost, Phase I: $105 million. The cost includes construction, landscaping, parking, digital information systems, furnishings and equipment, as well as all consulting fees, code review and project management costs and project contingencies.
Funding sources: University sources, $43.8 million; private philanthropy, $61.2 million.
Gross square feet: 109,000
Net square feet: approximately 70,000 (65 percent efficiency)
Building plan: A 100-foot-wide terrace across Jefferson Park Avenue connects the South Lawn Project with the Central Grounds. At the south end of the terrace is a circular plaza that sits atop a Commons building, with an exterior stair leading to the garden areas below. A conservatory containing lounge spaces and a café with three-story glass walls is framed by two west-facing porches that serve as entrances to two perpendicular wings of buildings.
College departments to be housed in Phase I: History, Politics and Religious Studies
Number and capacity of classrooms: Commons building lecture hall, 250 seats; 2 classrooms at 60 seats; 4 at 30 seats
Number of seminar rooms: 4 at 20 seats
Number of student study lounges: 2
Number of TA/computer lab suites: 6
Number of faculty offices: 142
Number of departmental administrative offices: 3 suites
Number of conference rooms: 2
Faculty/student meeting rooms: 8
The landscape plan will include a public garden at the Foster family home site and burial ground that will interpret the archaeological features and recognize the history of African-Americans at the University. There will be several outdoor terraces, courtyards and gardens where groups can gather for class discussions or quiet conversations. An existing stream will be brought back to the surface; and storm water will be accommodated on site. Native Virginia plantings will predominate in the landscape design.
Exterior building materials: Virginia brick, pre cast concrete, sandstone, zinc standing seam roofs and shingles.
LEED certification: U.Va. is targeting its first LEED (Leadership in Energy Efficient Design) certification which will assure environmental, economic and health & safety benefits through the following planning and design categories
1) sustainable site planning;
2) safeguarding water quality and efficiency of use;
3) energy efficiency;
4) conservation of materials and resources; and
5) indoor environmental quality.
April 2006
Media Contact
Article Information
April 6, 2006
/content/fact-sheet-south-lawn-project

