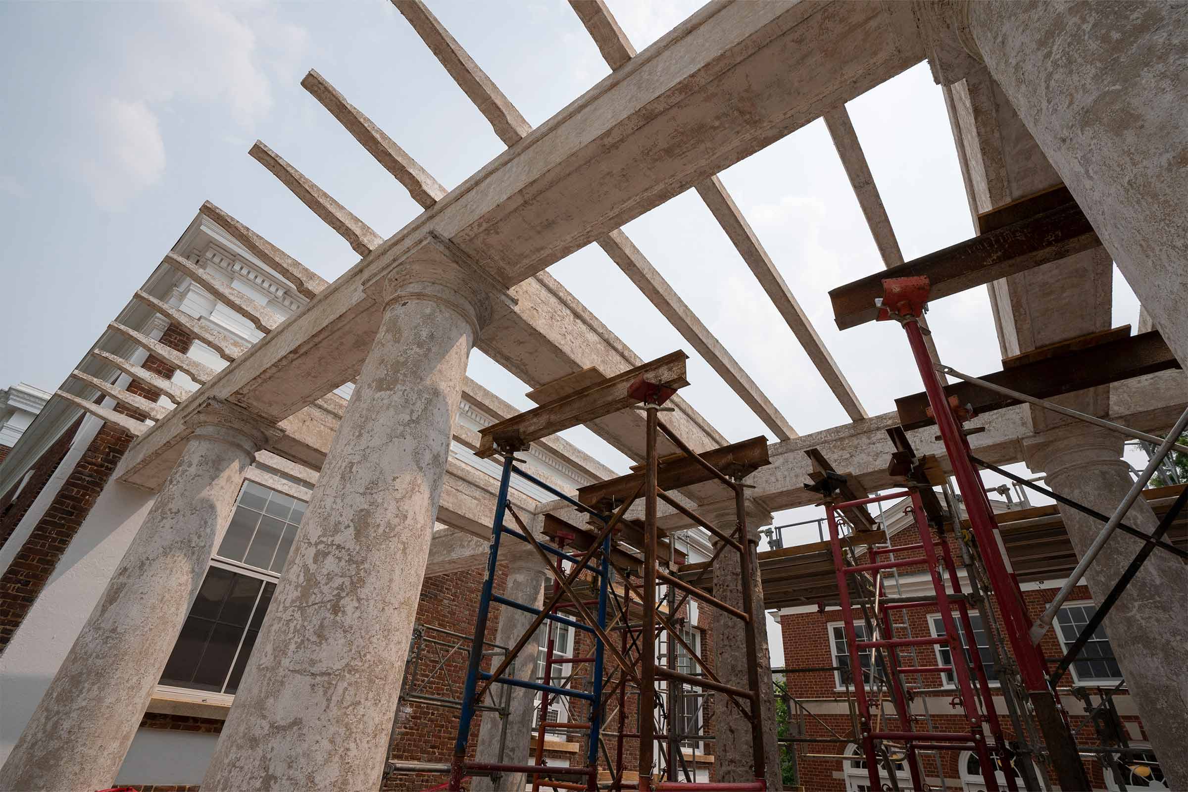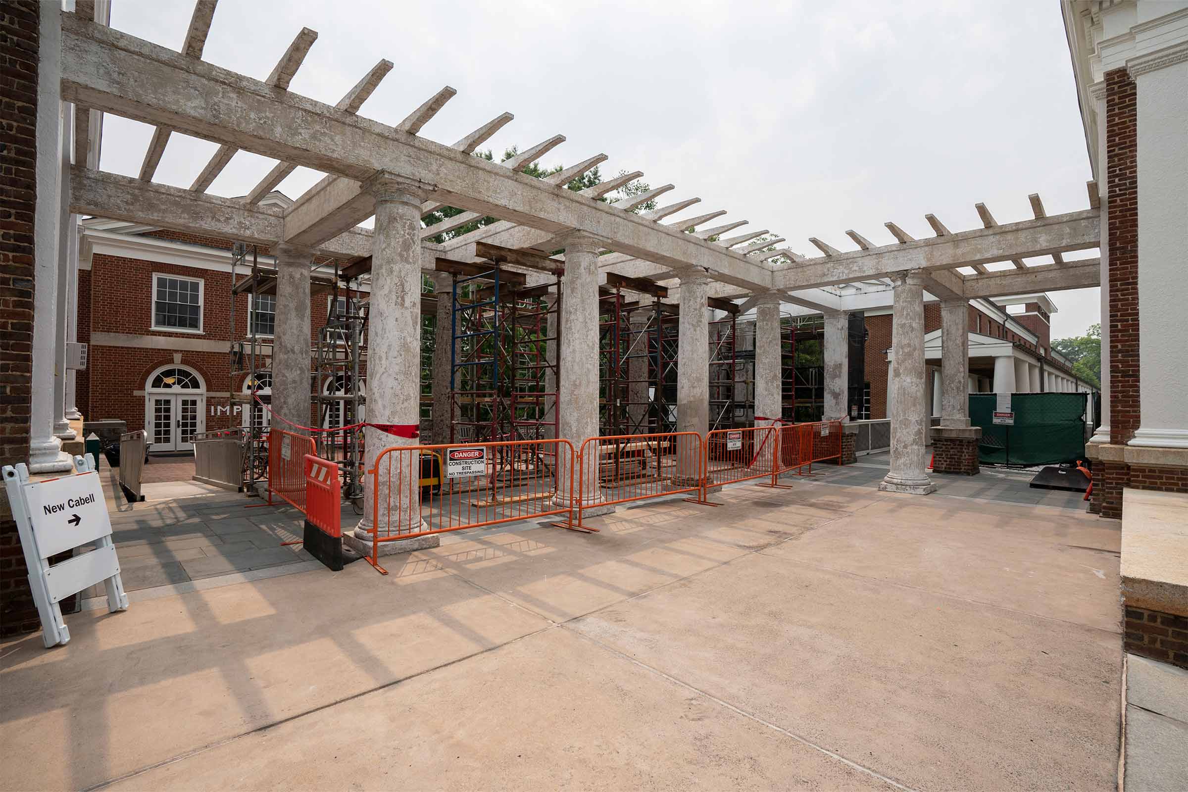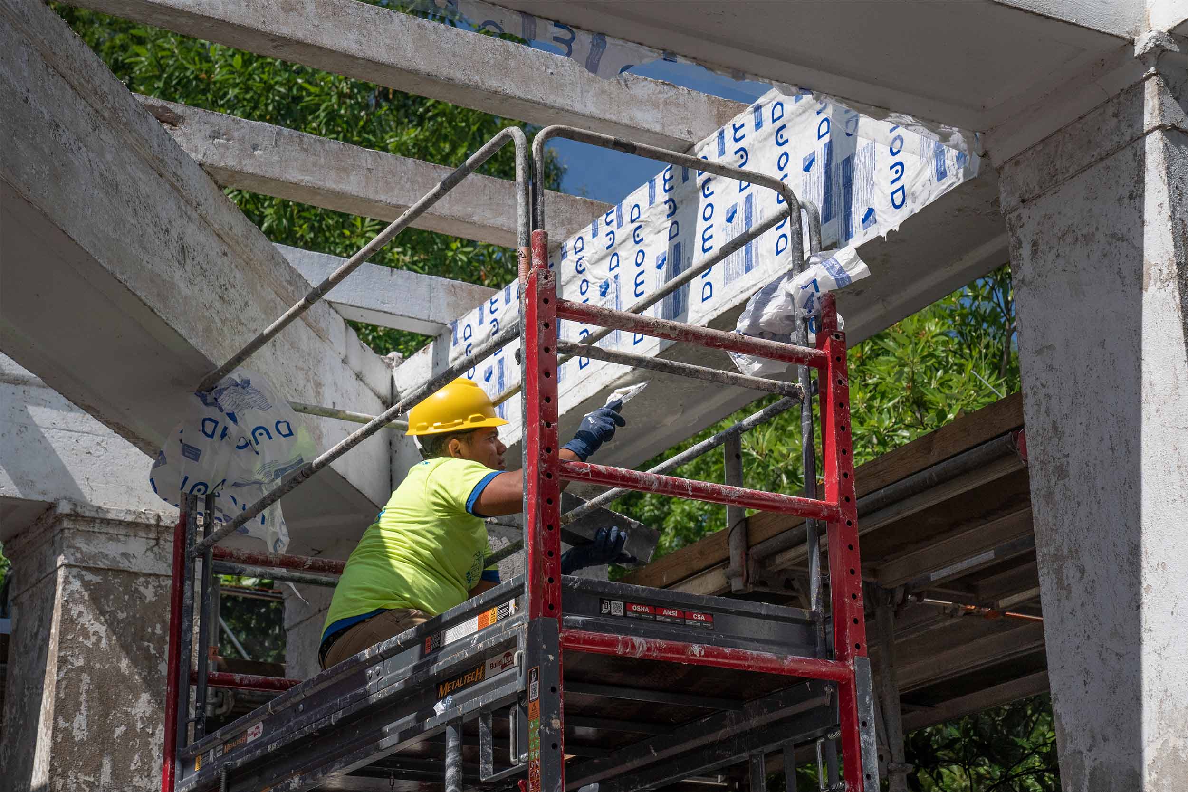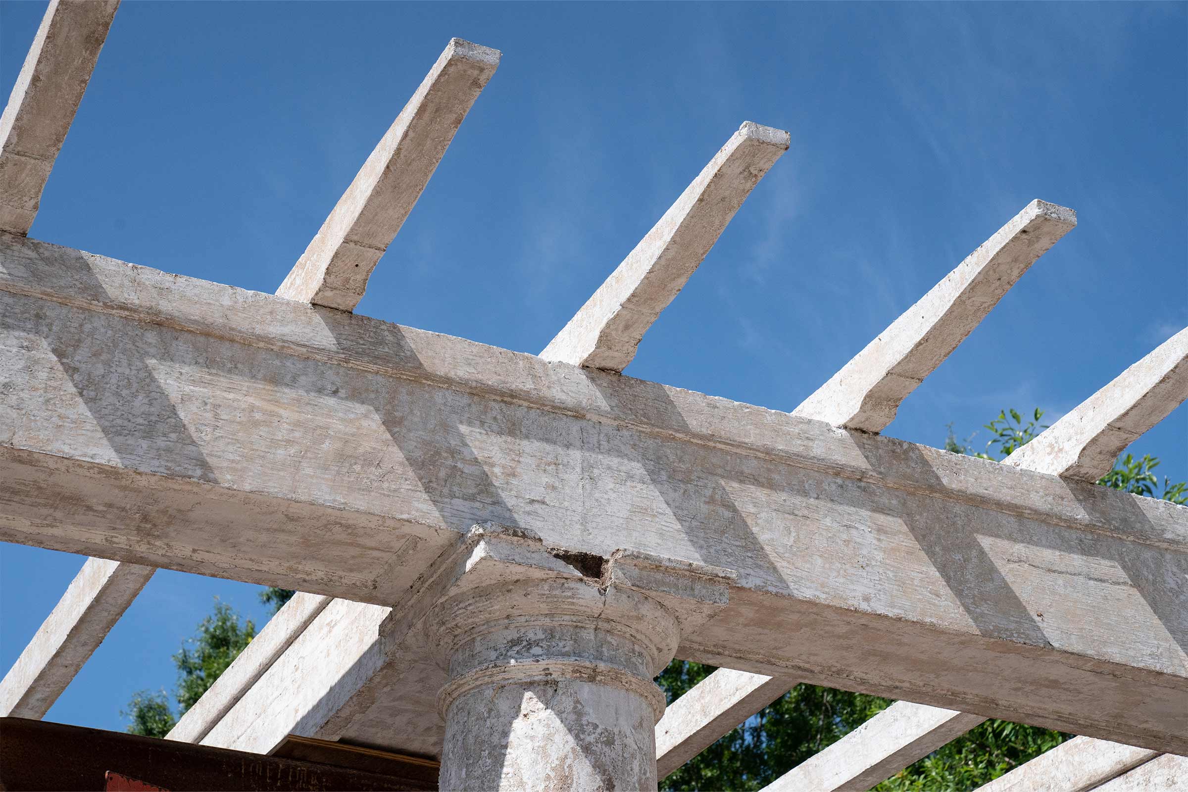From the outside they look the same, but historic masons and engineers examining columns from two layers of the University of Virginia’s history know they are not.
Columns holding aloft the cement pergola on the west end of Old Cabell Hall date from the 1890s and the 1950s. Both vintages have brick cores with a mortar mixture covering the outside. Engineers are examining the columns’ structures and historic masons are studying the columns’ interior brickwork and exterior coatings.
While both sets of columns are primarily brick with a mortar exterior, they are also very different. In the 1890s columns, the courses of brick are laid flat, lengthwise, but the 1950s columns were constructed of alternating sections of flat horizontal brick and bricks laid vertically, end to end. Both eras of columns were covered with a mortar that probably contains cement, which is harder and less flexible than a lime render which had been used on columns in the early days of the University.













