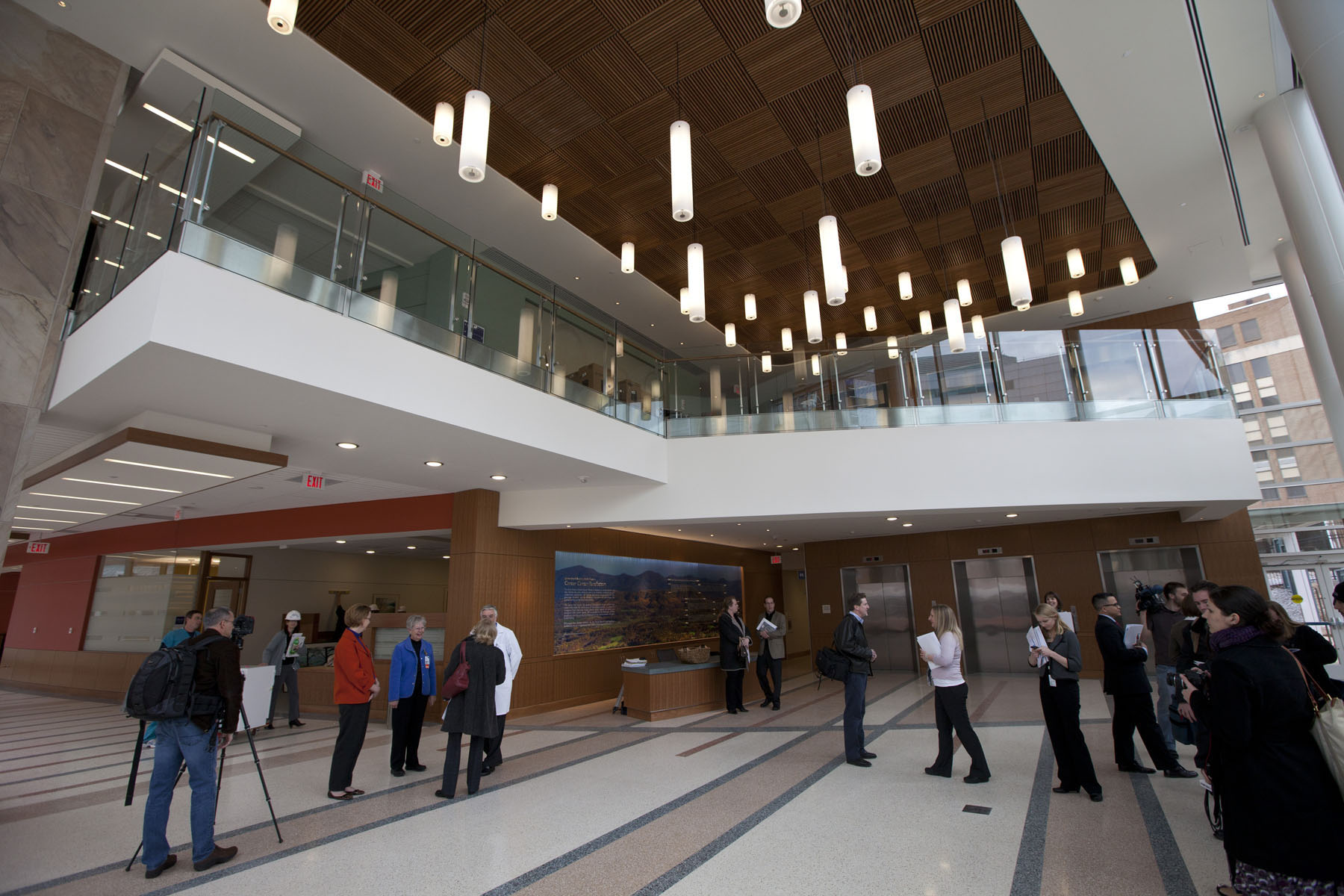February 25, 2011 — The Emily Couric Clinical Cancer Center at the University of Virginia Medical Center, which opens to patients on April 4, is designed to treat the body and the spirit.
The $74 million center, featuring state-of-the-art treatment facilities and well-lit, restful clinical areas, consultation rooms and common spaces, will be dedicated Saturday in a private ceremony. A public open house will be from 2 to 4 p.m.; free parking will be available.
The center's namesake, Emily Couric, was a Virginia state senator from Charlottesville who died in 2001 at age 54 of pancreatic cancer. Her sister, CBS News anchor and U.Va. alumna Katie Couric, is expected to attend the private dedication.
Natural light, passing through some 21,000 square feet of windows, fills the building, along with artwork, areas for meditation and reflection, and open-air gardens.
"The high-tech part is designed around the high-touch part," said Dr. Peyton Taylor Jr., associate medical director of the U.Va. Cancer Center. "Providing the best care has a technical component, but people are not machines, so the environment of the care is very important."
Taylor, who led a tour on Thursday of the nearly completed building, will direct an oncology clinic for women in the new center.
Shaping the environment within the building includes setting a different theme on each floor – mountains, coast, plains and piedmont – with complementary colors and artwork. Some of the interior walls are curved, to give the building a softer, less institutional flavor, while also evoking Thomas Jefferson's serpentine walls.
"We want to create a sense of new knowledge and the future, but also note that it was anchored in the past," Taylor said.
The center features chemotherapy infusion rooms, where patients can receive treatment either privately or in a communal setting, depending on their wishes. Radiation therapy facilities are underground, with heavy walls and lead bricks and doors for shielding. Three radiation machines, including a TomoTherapy HD radiation machine, which directs radiation with pinpoint accuracy, is the first of its kind in the U.S., Taylor said.
The center will also feature a women's cancer clinic designed by female architects, who consulted surveys of patients about what they liked and did not like about their treatment environment.
Patients can also take advantage of a pharmacy where they can be educated about their medications; a store offering wigs, scarves, prostheses, make-up and advice, and a café offering healthful food options.
"Our oncology-certified nutritionist planned the café menu to ensure there are healthful choices that are palatable for our patients and also appropriate for visitors," said Dee Eadie, administrator of the cancer center.
Taylor and Eadie said the center is designed to serve the needs of cancer patients from around the state, not just locally. Examination rooms are designed larger than industry standard, to accommodate family members who accompany the patients.
There are no doctors' offices in the building, Taylor said. The physicians will work at shared spaces that they reserve in advance. The workspaces are also designed so teams of doctors can consult on a patient.
The third floor has space for clinical trials, allowing for more experimental therapies and medications, he said.
The building, designed by Zimmer-Gunsul-Frasca Partnership, is constructed to comply with Leadership in Energy and Environmental Design, or LEED, standards. At least 50 percent of the materials used were obtained from within a 500-mile radius.
It has a white roof, which will reflect heat instead of absorbing it, and the roof has an inverted pitch that will funnel rainwater into drains that divert to a holding pond behind the south garage. About 65 percent of the building shell is glass to draw in more natural light.
The building contains 14 miles of piping, 95 miles of electrical wire, 207,000 bricks, 200 tons of concrete re-enforcing bar, 7,000 cubic yards of concrete, 14,300 electrical outlets and 23 paint colors. Of the five floors, four will be occupied and one will be held in reserve for expansion..
Staff can cycle to work as there's a bicycle rack and convenient shower facilities.
Media Contact
Article Information
February 24, 2011
/content/uvas-emily-couric-clinical-cancer-center-be-dedicated-saturday

