



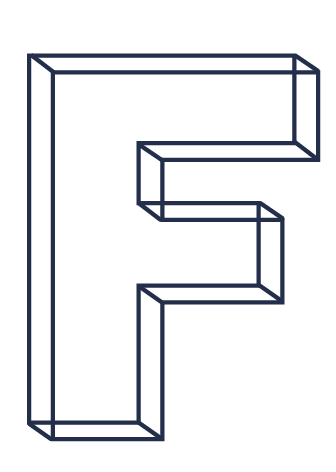 rom the time its cornerstone was laid in 1817, the University of Virginia has ceaselessly evolved and grown.
rom the time its cornerstone was laid in 1817, the University of Virginia has ceaselessly evolved and grown.
Some of that growth is metaphorical, as UVA has worked, often imperfectly, to open its doors to more students, welcome people of all backgrounds, conduct world-changing scholarship and honestly confront its history and its mistakes.
But physical growth is also at the heart of UVA’s story, as its Grounds – anchored always by the Rotunda and the Academical Village – expand and change to serve the students of today and tomorrow.
“One of the things that has set UVA apart from the very beginning is the idea that a university should be more than a collection of buildings – it should be a unified, intellectual community,” UVA President Jim Ryan said. “The projects underway right now will allow us to work across disciplines, improve the residential experience, pave the way for new discoveries, better serve our student-athletes, provide better health care and honor our past. Together, they will help us make UVA the very best it can be, and I look forward to following the progress.”
UVA’s Office of the Architect, headed by Architect for the University Alice Raucher, is charged with guiding that growth. Raucher, who left Yale University for UVA four years ago, immediately recognized architecture as a core part of UVA’s identity and academic mission. After all, the Academical Village, the architectural heart of the University, is both a UNESCO World Heritage site and a home – a living, working classroom community active at all hours.
“I have never been at a place where people care as much about architecture as they do at UVA,” said Raucher, whose office is responsible for planning the future of UVA’s Grounds and oversees all building projects. “That balance between landscape and architecture is in UVA’s DNA, dating back to its beginning.”
Raucher’s team, which includes architects, landscape architects, planners and historic preservation experts, is working to carry that balance forward as UVA enters its third century.
Below, we explore eight key projects the team is working on. All of the projects, from the careful renovation of one of UVA’s oldest libraries to brand-new academic facilities and student centers on the Emmet/Ivy Corridor and Brandon Avenue, aim to provide world-class facilities for students, faculty members and staff while preserving the sense of place and purpose that makes UVA so unique.
Take a look at the future of Grounds.
Connectivity is among Raucher’s top priorities.
“In the 1950s, ’60s and ’70s, architects were focused on the automobile, and UVA branched out, with some of the professional schools [such as Darden and Law] separate from Central Grounds,” she said. “Now, we are really focused on helping students get around without cars, creating more connectivity and more outdoor ‘rooms’ like the Lawn.”
Key to that mission is the Emmet/Ivy Corridor, a 14.5-acre tract running along Ivy Road from Emmet Street to Copeley Road that is set to become a pedestrian- and bicycle-friendly green space framed by new academic buildings, research centers and facilities. A pan-University task force, appointed by UVA President Jim Ryan shortly after his arrival in 2018, considered the future of the corridor and issued its report in the spring.
The planned “Open Grounds” development will include three interrelated “creativity,” “democracy” and “discovery” nexuses, featuring space for the new School of Data Science, facilities for UVA’s Democracy Initiative and other public policy research and scholarship, and a hotel and conference center, among other possibilities.
“Connecting these new facilities to Central Grounds as well as working within the existing Charlottesville community is critical to the communal spirit of these additions to the University’s footprint,” said UVA Provost Liz Magill. “Democracy, discovery and creativity transcend any one school or entity and inform, inspire and involve us all. That’s one reason why I am so pleased we will be able to share space on this site amongst such a diverse group of tenants and purposes, with the flexibility to adapt building use over time.”
Several streetscape improvements will strengthen pedestrian connections between Central and North Grounds, including green spaces, pedestrian walkways, wider sidewalks, bicycle lanes and a shared-use path through an existing railroad trestle.
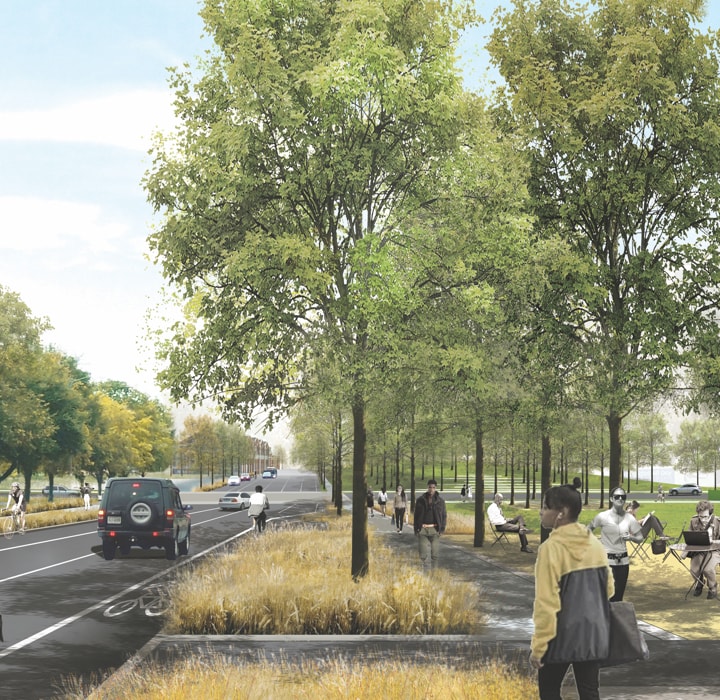
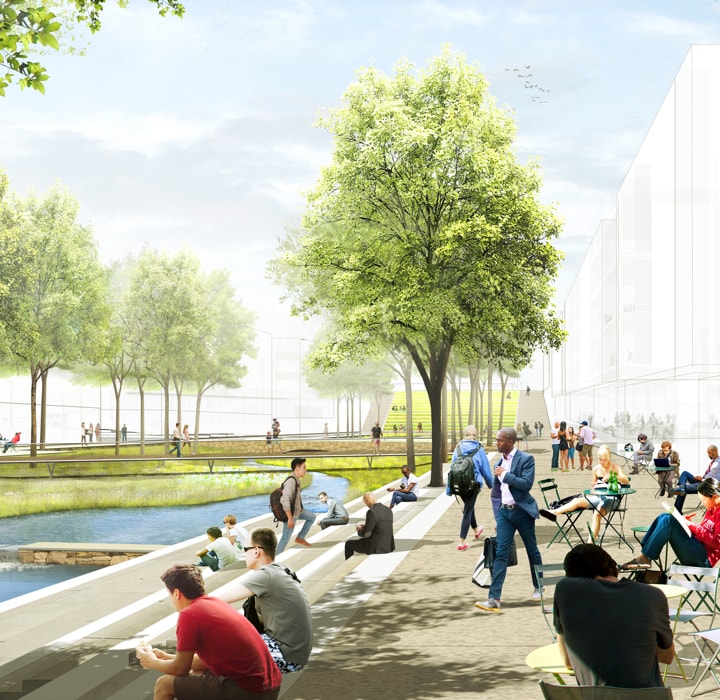
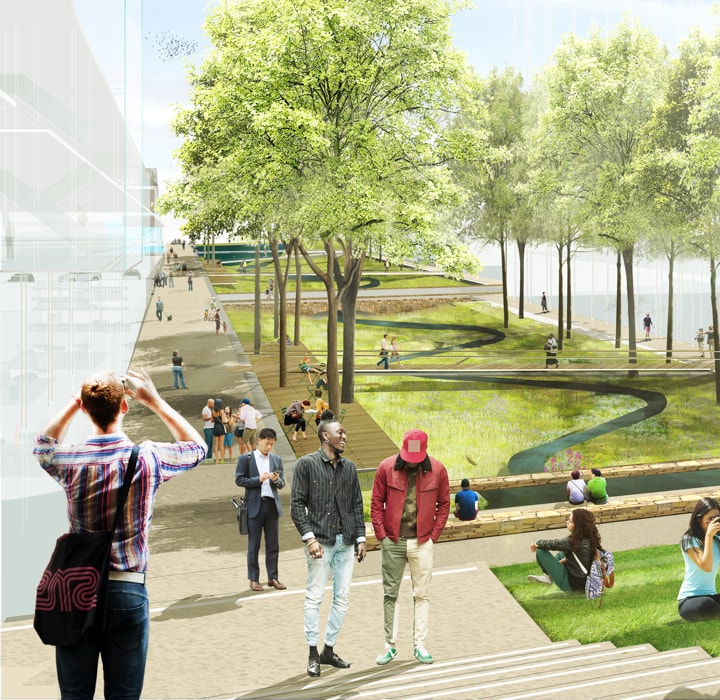
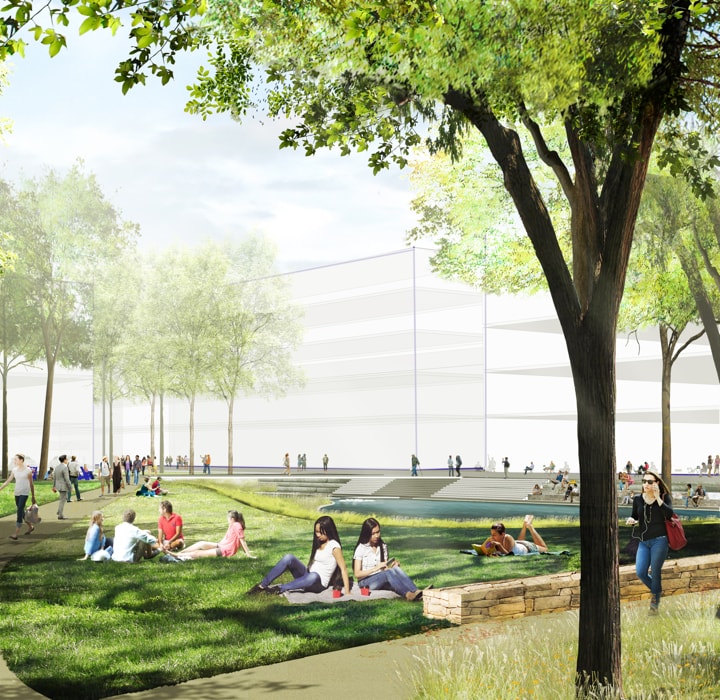
Artist’s renderings of the Emmet/Ivy Corridor, courtesy Dumont Janks
“One of the principal goals of the corridor is to facilitate interdisciplinary partnerships,” Raucher said, making the School of Data Science – which is designed to partner with many other disciplines – “the perfect anchor building for a parcel with such lofty goals.”
The Board of Visitors approved the project for the proposed 225-room hotel and 25,000-square-foot conference center in February, and Raucher’s office is in the process of beginning the design for that and for the new School of Data Science.
Much like the Emmet/Ivy Corridor, Brandon Avenue, located south of the Lawn behind the hospital, is undergoing a major makeover to create a new hub of student life.
The project is anchored by a four-story Student Health and Wellness Center, currently under construction, and by Bond House, a six-story, upper-class student residence hall named for prominent civil rights leader and beloved UVA history professor Julian Bond.
Bond House, which opened in August, contains 307 single rooms in four-bedroom apartments, plus six resident staff rooms. The ground floor includes both student and academic spaces. Further plans call for a second student residence complex nearby.
“Space is an important component of the student experience,” said Patricia M. Lampkin, vice president and chief student affairs officer. “This area will offer an ideal blend of spaces where students live, study, receive health care, meet in small groups or attend programs, hang out, enjoy nature and cultivate wellness. The possibilities for human interaction are endless.”
The Student Health and Wellness Center, planned to complete in 2020, will include spaces for general medicine, gynecology, Counseling and Psychological Services, Student Disability Access Services, Health Promotion and pharmacy retail. A new traveler’s clinic is specifically designed to help students prepare to study abroad, ensuring they can easily get vaccinations, medication and education to stay safe and healthy as they travel.
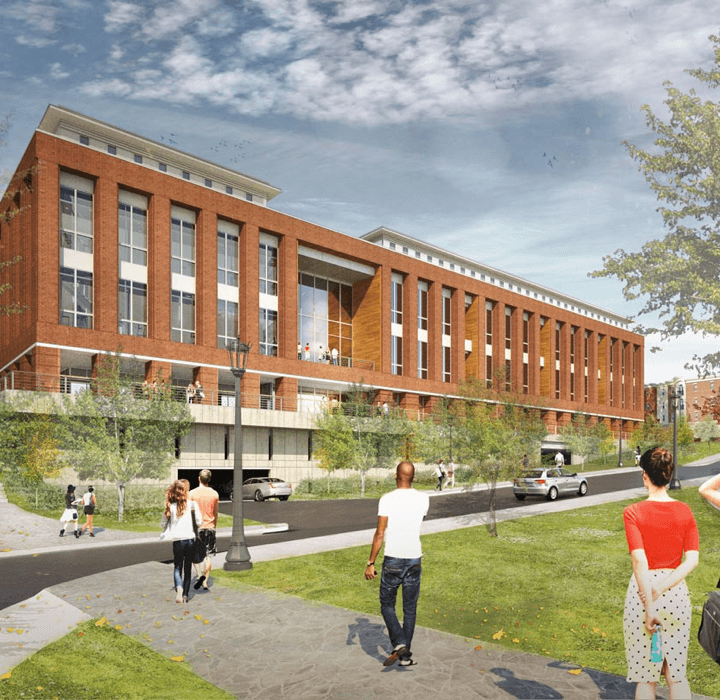
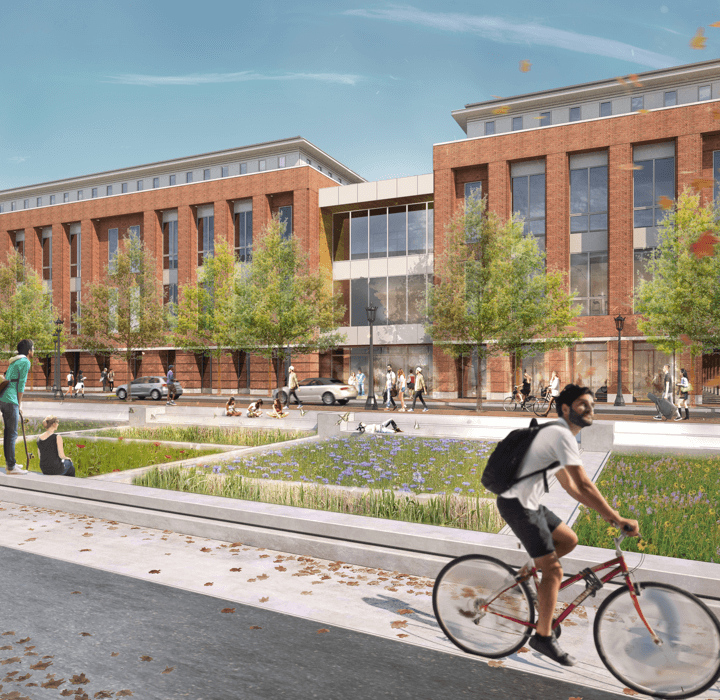
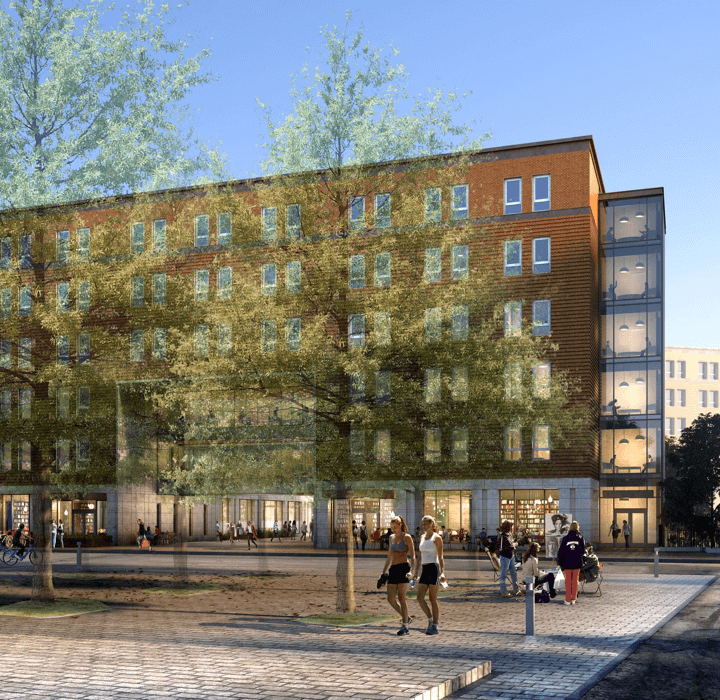
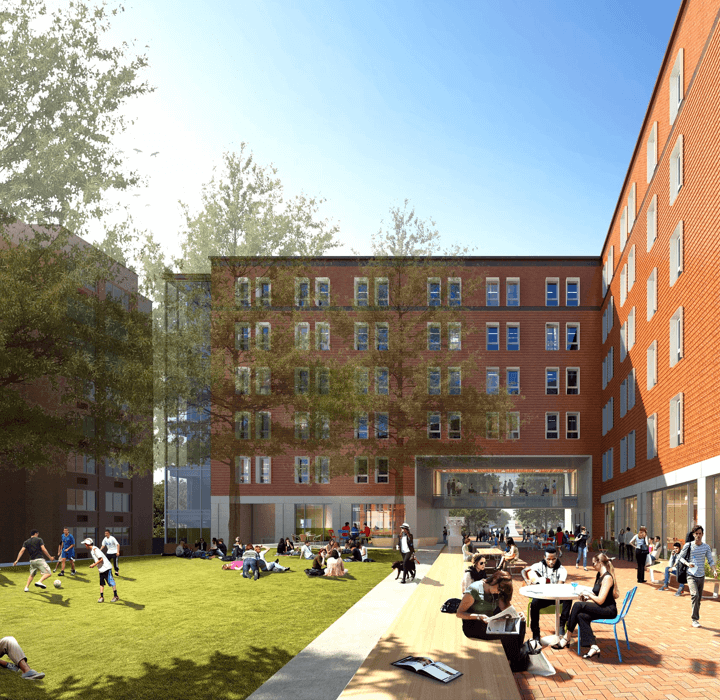
Renderings of the Student Health and Wellness Center (first two images, Duda Paine/VMDO Architects) and Bond House (Goody Clancy Architects)
In addition to treating students’ illnesses, the center will emphasize wellness and preventative care, with features including a teaching kitchen to promote nutrition and healthy eating, meditation areas, and space for all sorts of student-run activities. A student-run Student Health Advisory Committee offered advice throughout the planning process, making sure that the new building reflects students’ needs.
As on the Emmet/Ivy Corridor, outdoor spaces around Brandon Avenue will prioritize green space, pedestrian walkways and sustainability – another critical priority for Raucher’s office.
“I would say that Jefferson’s original buildings were very sustainable, without air conditioning and integrated with their landscape,” she said. “We are trying to adapt those historic buildings to accommodate contemporary needs, while still prioritizing sustainability in renovations as well as in our new buildings.”
Brandon Avenue, for example, will be developed as a “green street” with a landscape bioretention area to filter and reduce runoff, a central plaza, park spaces and other sustainability features.
“Brandon Avenue’s Green Street, and the Emmet/Ivy Corridor, are “working landscapes” in that they provide sustainable benefits for their surrounding area,” Raucher said. “We, of course, use the Lawn as a model, and in that way, our history serves as our inspiration for the future.”
Alderman Library, a prominent part of Central Grounds since it was built in 1937, will receive a much-needed update by 2023.
Planned renovations will improve the building’s safety, navigability and comfort, increase space for research, study and the conservation and preservation of the library’s 1.7-million-item collection, and mitigate mechanical, electric and plumbing issues to provide a more pleasant environment for study and research.
Dean of Libraries and University Librarian John Unsworth said the renovations will allow faculty members, students and researchers to more directly and easily access research materials.
“Alderman Library was originally designed and built to keep books away from users – users in the front of the building, books in the back, and only librarians shuttling back and forth,” he said. “That was the research library of the early 20th century.
“Our new research library will be designed and built as a facility for people who want to work with books and other forms of information, in collaboration with librarians, faculty, students, digital humanities types, data scientists and others.”
This semester, workers will complete the complicated task of moving Alderman’s collection to temporary locations in Clemons Library and the Ivy Stacks, where it will remain accessible until the renovation is complete. An updated preservation and conservation lab in the new library, as well as a separate lab for digital preservation, will help ensure that the collection is well taken care of and accessible for years to come.
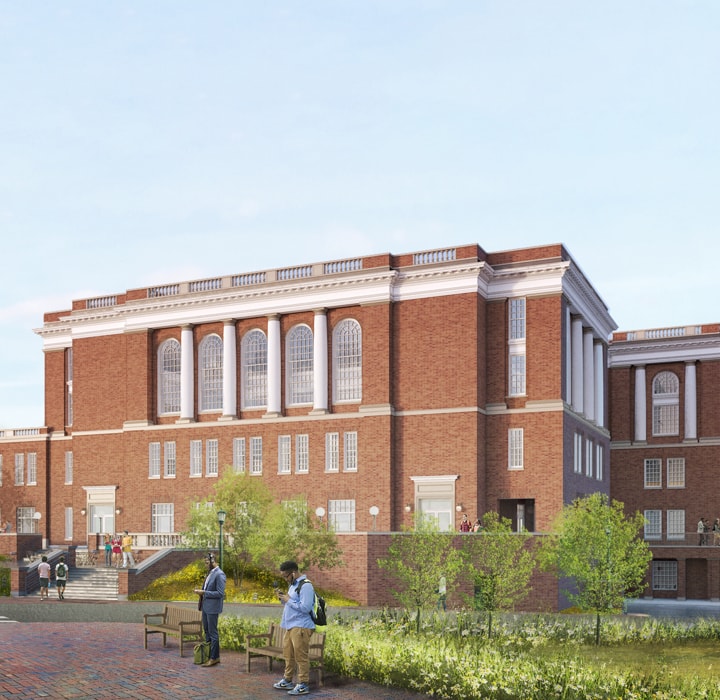
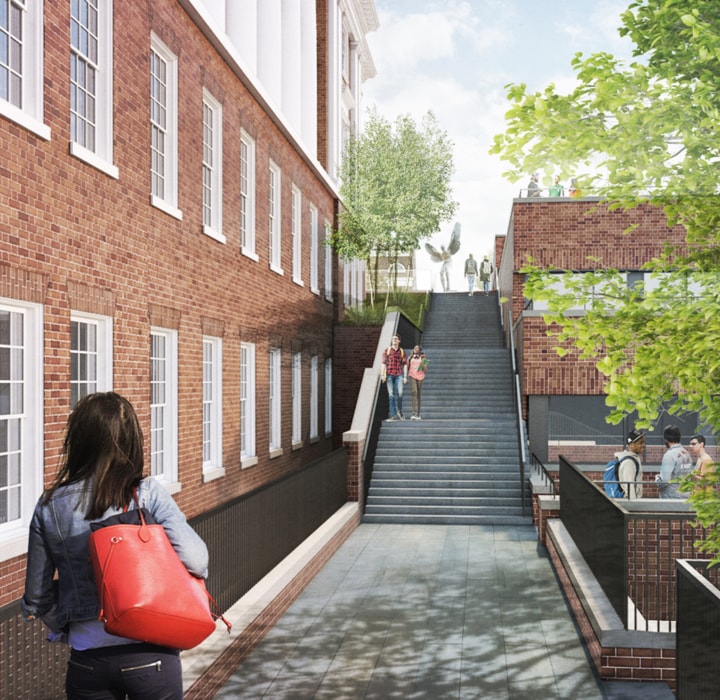
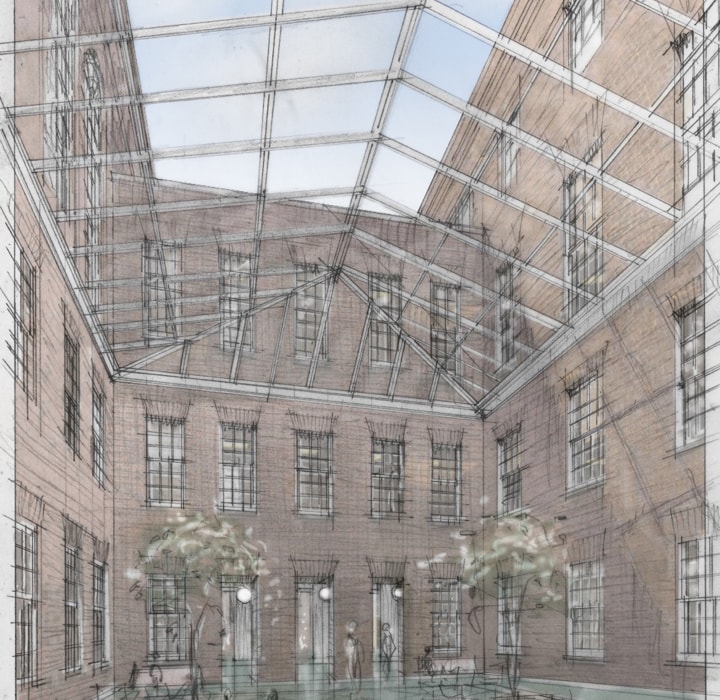
Renderings of the Alderman renovation, courtesy HBRA Architects.
A new addition in the place of the 1967 stacks will give Alderman a more welcoming north facade, including a new entrance from University Avenue and terrace providing entry to the library on the second-floor level. There will be dense book storage on some floors, leaving more space for programs like the Rare Book School and more meeting space for the University community, including skylight-enclosed study courtyards, north and south lobbies, terraces and a new coffee shop.
The heart of the building, Unsworth said, will be “a dense combination of books, digital labs, study spaces and expertise in the humanities and social sciences.”
The Memorial to Enslaved Laborers, currently under construction, honors the enslaved laborers who built the University.
Located between the Rotunda and the Corner east of Brooks Hall, the memorial will feature a circular stone wall and concentric rings made of the same granite – Virginia Mist, quarried locally – as the Rotunda’s upper terrace. The outer ring is sculpted with the subtle image of the eyes of Isabella Gibbons (namesake of Gibbons House dorm), a former enslaved person who became a teacher after emancipation. The inner ring will be inscribed with 973 names of those known to have been enslaved at UVA, as well as placeholders for an estimated 4,000 names not yet known.
The space is designed to encourage gathering, whether for quick talks between friends or for classes and performances. It’s completion around the new year represents the culmination of years of research and advocacy by students, community members and the President’s Commission on Slavery and the University, which delved into the history of slavery at UVA.
Raucher said the memorial, along with the new masonry accessibility ramps on the Lawn, is among the projects she is most proud of.

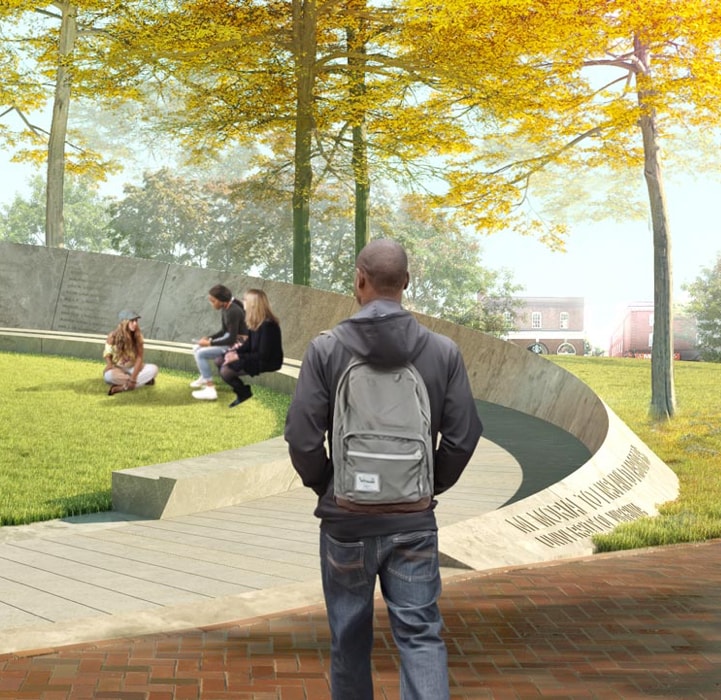
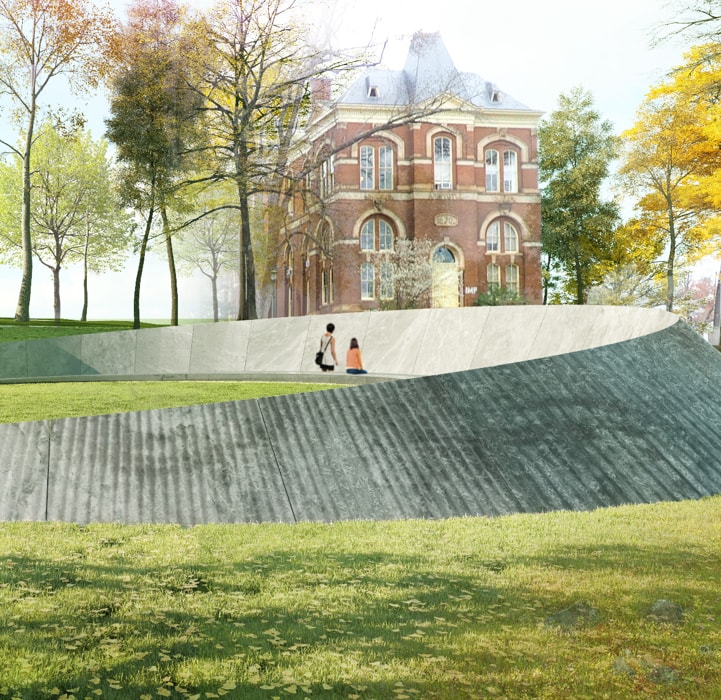
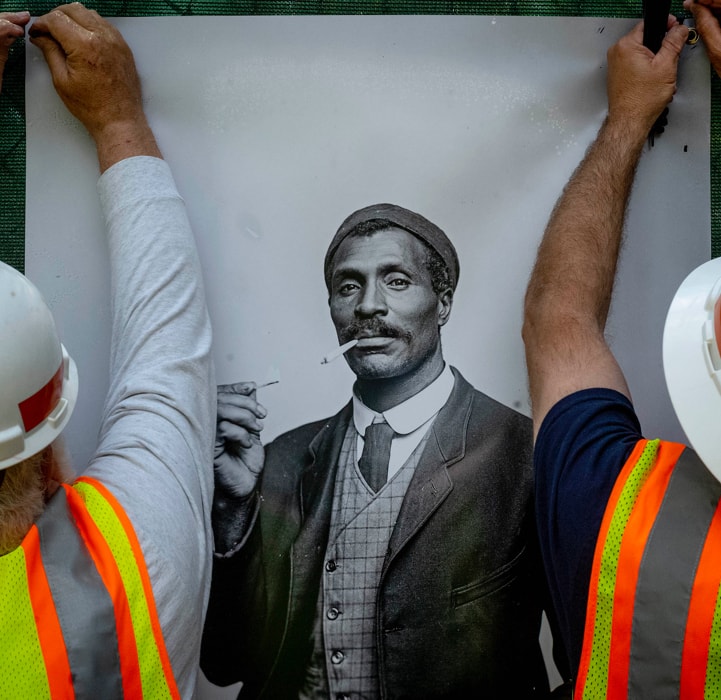
Construction on the memorial is underway. (Images courtesy Höweler+Yoon; photo by Sanjay Suchak, University Communications)
“These projects are smaller in scope, but they have huge impacts on the way UVA is perceived,” Raucher said. “They were done with a lot of communication, community engagement, research and care.”
A dedication ceremony for the memorial is currently planned for April 11.
Carr’s Hill, across from the Rotunda and traditionally home to University presidents and their families, was designed by architect Stanford White, who led renovations to the Rotunda in 1896 and designed Old Cabell, Cocke and Rouss halls. It is listed on the National Register of Historic Places and the Virginia Landmarks Register
Raucher called it “a significant work of architecture in the history of the University.”
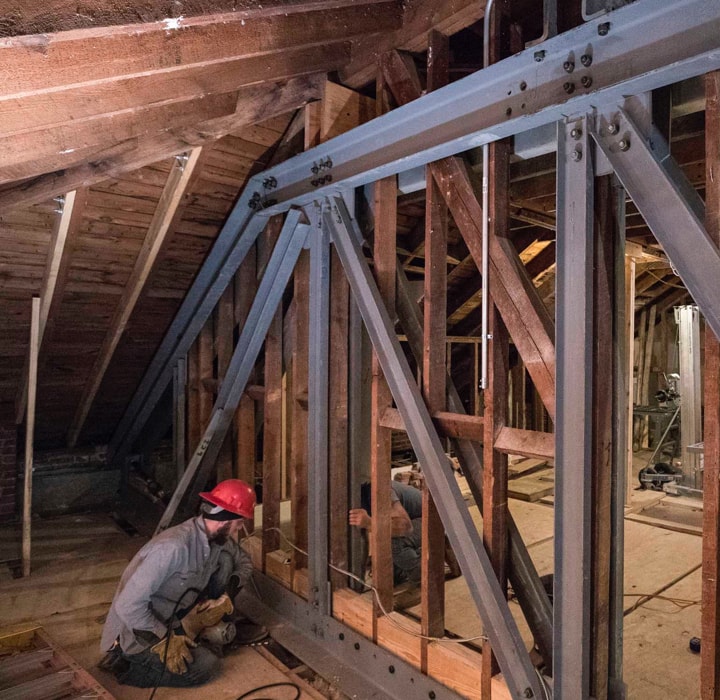
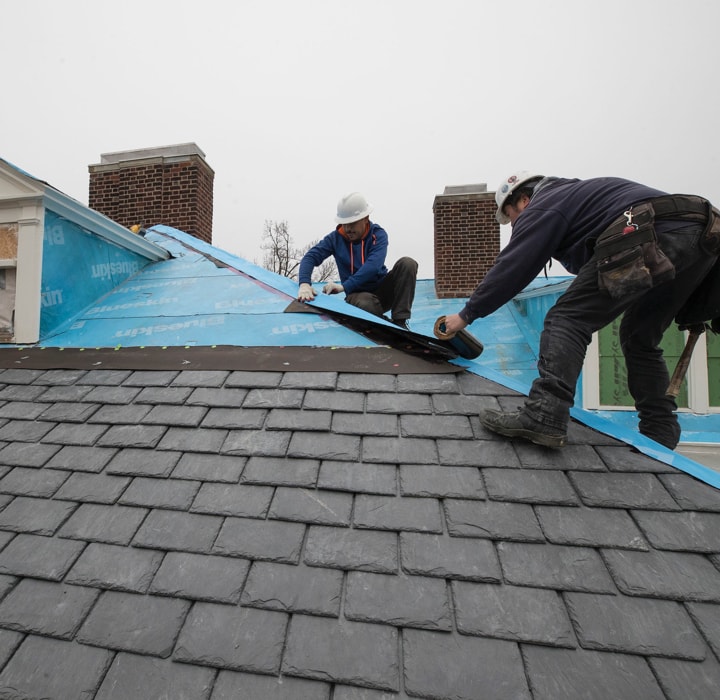
Photos by Dan Addison, University Communications
However, the building had not been renovated in more than 100 years and several structural issues and safety concerns needed to be addressed. Renovations – already underway and set to complete this fall – include improvements to the building’s roof, mechanical systems and floors, as well as restoration of some of the home’s original features.
President Jim Ryan and his family will move in once construction is complete at the end of the fall semester.
A master plan for the UVA’s athletics area includes a new football operations center, a new Olympic sports building, additional practice fields, a renovated McCue Center and a pedestrian promenade designed to make North Grounds and athletics facilities more accessible.
The plan got underway in dramatic fashion this summer with the implosion of University Hall, which had been closed to the public since 2015 due to safety concerns. It will be replaced by two grass football fields.
In addition to the master plan, the new softball stadium, at the corner of Massie and Copeley Roads, will open in February, in time to celebrate the 40th anniversary of softball at the University. It is adjacent to the baseball, soccer and lacrosse stadiums and the track and field facility.
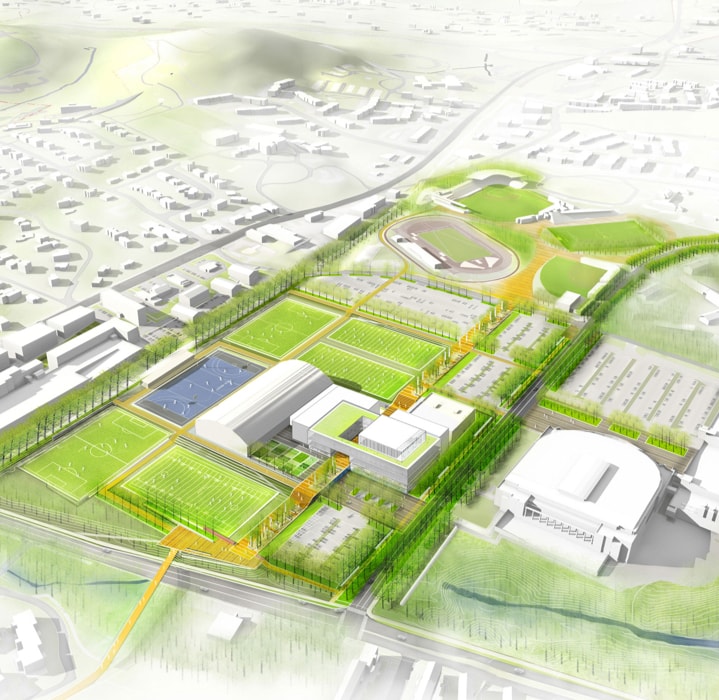
Rendering of new athletics facilities, courtesy Dumont Janks/HOK
As on the Emmett/Ivy Corridor and Brandon Avenue, green spaces and pedestrian promenades will provide new connections among the different athletic facilities, creating an open, welcoming space and new connections between Central Grounds, the athletics precinct and North Grounds.
“We want to make sure our sports programs are a source of great pride for the University, the community and the commonwealth,” UVA Athletic Director Carla Williams said. “The Master Plan will allow us to create that type of long-term culture. Our facilities will be functional and meet the needs of our student-athletes and staff. We want to compete for championships, and over time if there isn’t a re-investment in the facilities and in the programs, the results become apparent.”
Approved in 2018, a master plan for future development at Fontaine Research Park envisions a hub for translational research and outpatient care, providing state-of-the art facilities while separating outpatient care from the more acute care provided at the nearby UVA Medical Center.
“The vision of the health system’s Integrated Space Plan is to keep most acute treatment at the hospital, while removing some of the ambulatory clinics from the West Hospital complex,” Raucher said. “Whether at Fontaine or at other regional locations, this will allow us to offer patients more modern facilities and to alleviate some of the vehicle traffic and parking issues around the hospital.”
The Fontaine master plan includes space for outpatient clinics, parking structures, and a new translational research campus, including research space for UVA Engineering, the School of Medicine, the Curry School of Education and Human Development and the College and Graduate School of Arts & Sciences.
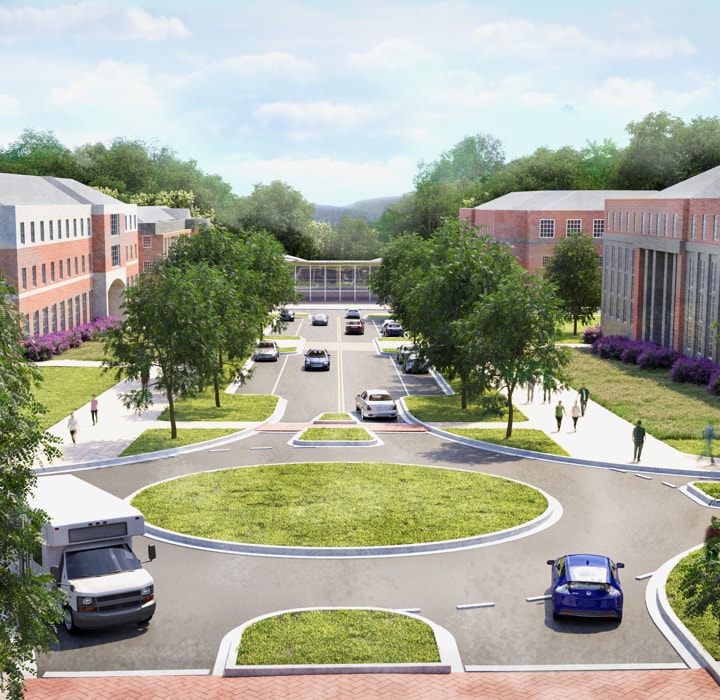
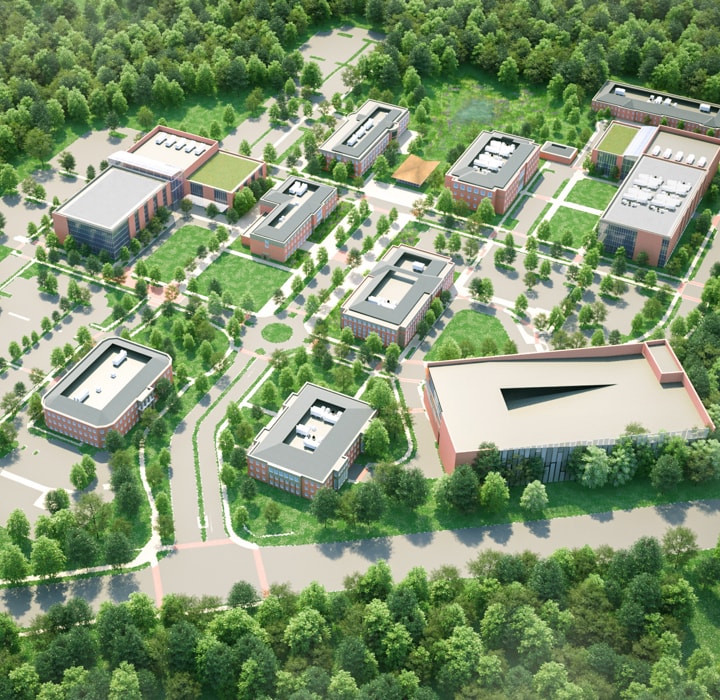
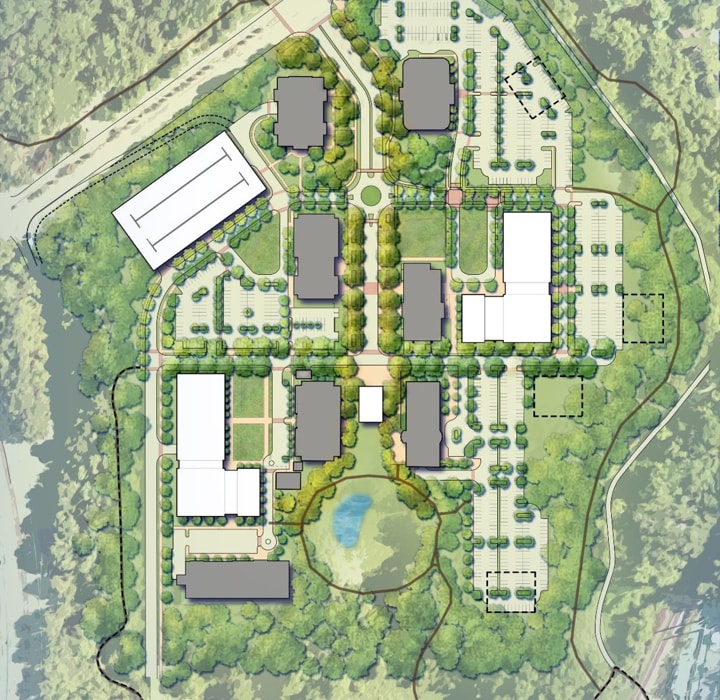
Artist’s renderings of plans for Fontaine Research Park, courtesy Ayers Saint Gross Architects.
Continuing the University’s overall emphasis on connectivity and sustainability, the plan also calls for improved pedestrian and bicycle access to Central Grounds and the rest of UVA Health, as well as public transportation options. As of now, the project remains in the master planning stage, pending the appointment of a new executive vice president for the health system who will help set a path forward.
Read the full master plan.
A new Ivy Mountain Musculoskeletal Center, currently under construction on Ivy Road at the site of the former Kluge Children’s Rehabilitation Center, will bring all of UVA’s orthopedic and musculoskeletal care under one roof, offering a one-stop shop for many different kinds of injuries, with treatments ranging from surgery to physical therapy. It is one of only four similar facilities on the East Coast.
Dr. Bobby Chhabra, chair of UVA’s Department of Orthopedic Surgery, is confident it “will be the best for musculoskeletal and orthopedic care in the country,” thanks to UVA’s excellent medical team and the new resources the building will provide.
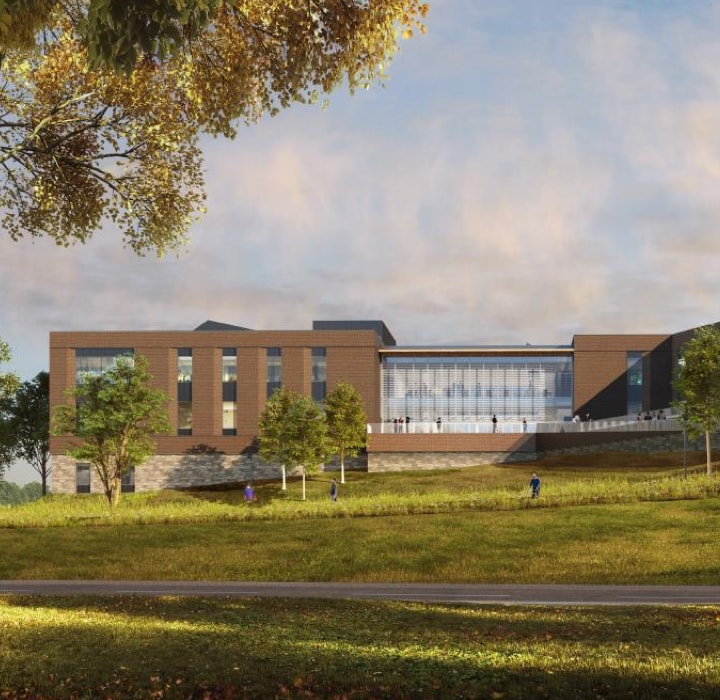
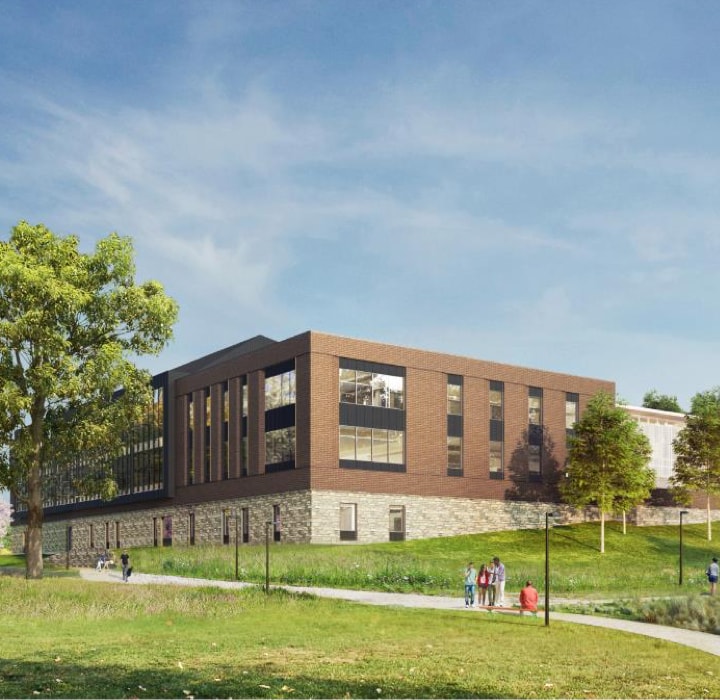
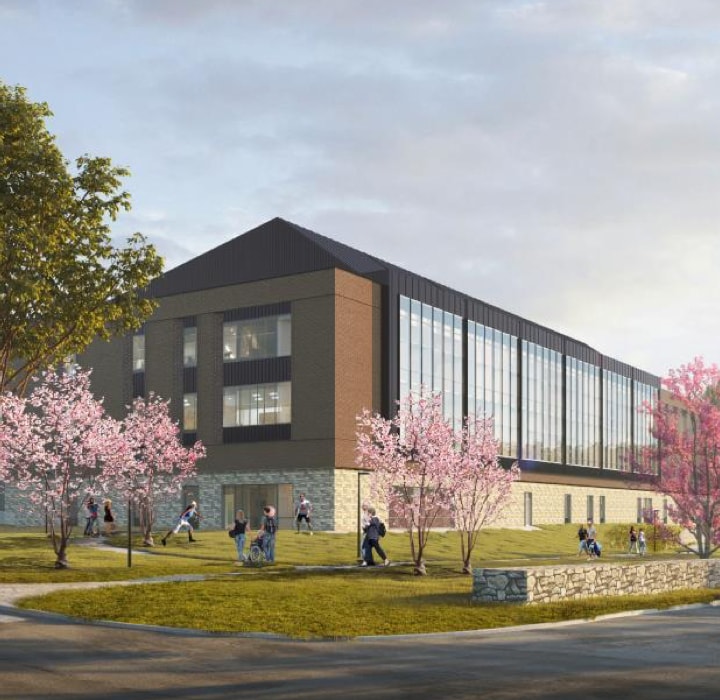
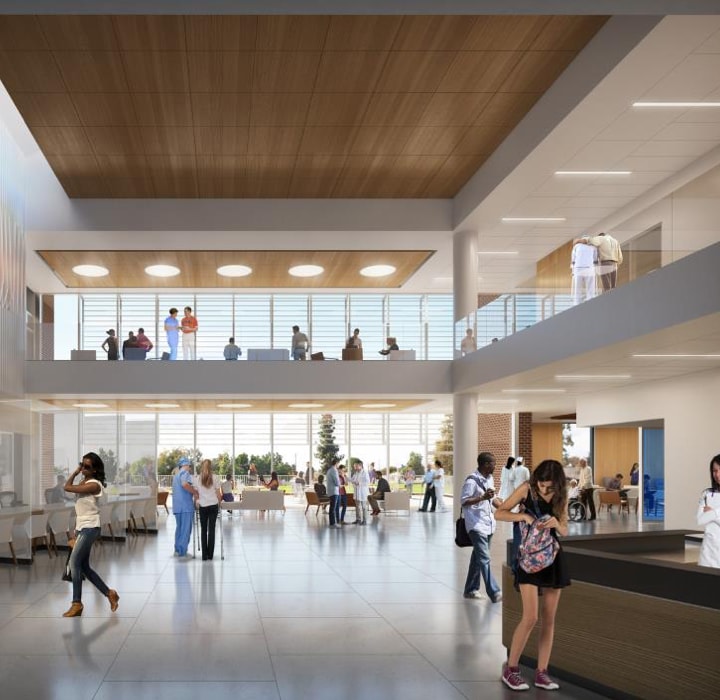
Images courtesy ZGF Architects
The facility will include 90 exam rooms, six operating rooms, surgery support and imaging services, a post-operative joint replacement unit providing therapy right in patients’ rooms, a retail pharmacy and food service.
“No matter how many musculoskeletal problems you have, you will be able to get all of your care in one location,” Chhabra said at the groundbreaking ceremony last year. “There will now be seamless care through the whole spectrum – from diagnosis, treatment to therapy.
“We’ll be able to provide the most innovative care and treatment technologies for our patients at a more competitive price.”
Located close to UVA’s athletics facilities, the new center will also provide convenient treatment options for the University’s student-athletes, who have relied on Chhabra and his team for years.
Taken together, these eight projects represent a physical vision of Grounds that closely aligns with the goals of UVA’s 2030 plan and the mission of the University entering its third century.