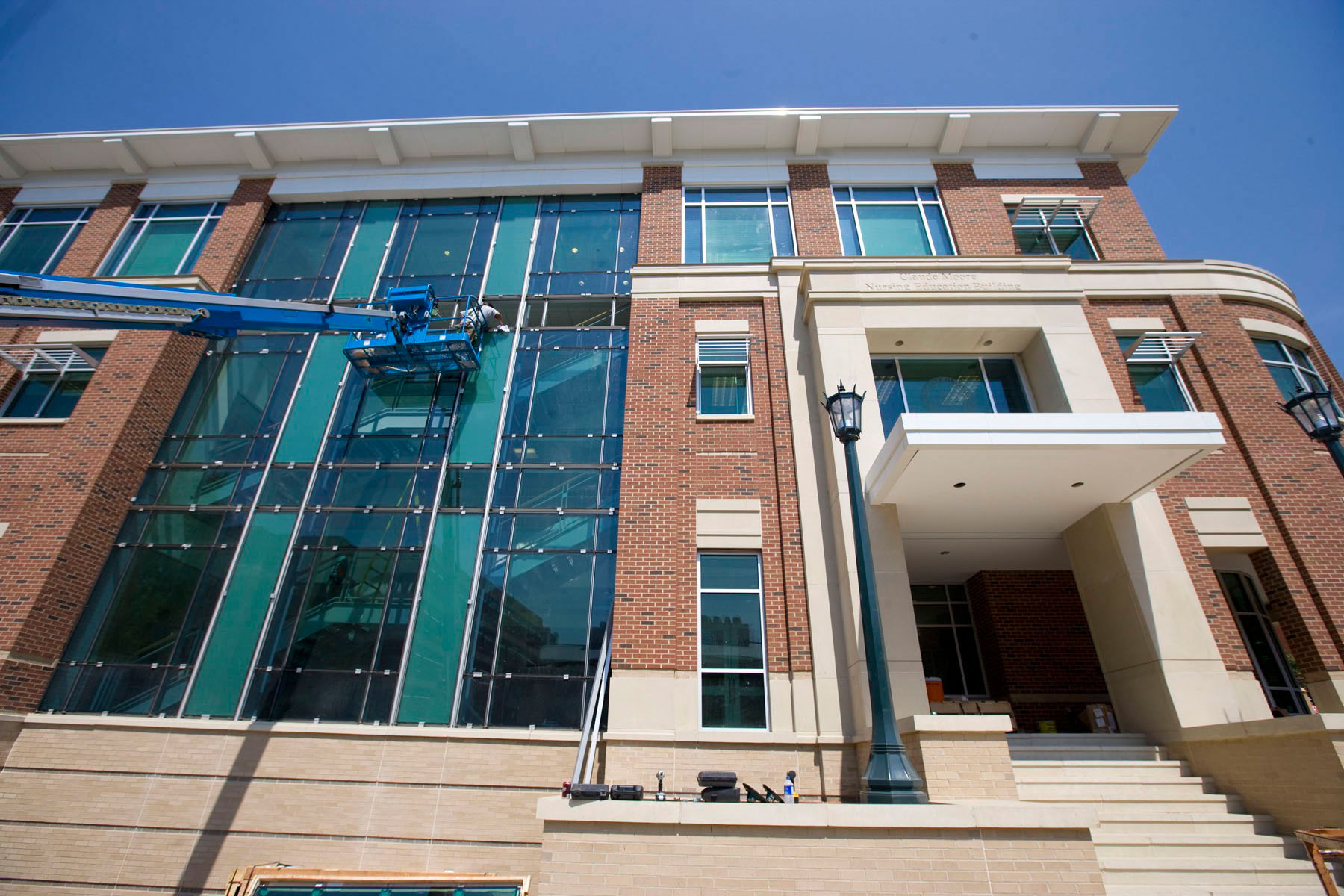July 24, 2008 — Construction crews, faculty and staff of the University of Virginia School of Nursing are scurrying this summer preparing to greet students in the new Claude Moore Nursing Education Building when classes begin Aug. 26.
One recent afternoon found construction workers painting the stair railings while others worked on lighting, installed the last of the windows and ticked off items on the punch list. Some faculty and staff were packing up their offices in McLeod Hall for a move across the street, which began July 23.
Construction of the new building, designed by Bowie Gridley Architects of Washington, D.C., began in September 2006. It will be dedicated Sept. 5.
The new four-story building adds 32,000 square feet to the 54,000 square feet in McLeod Hall, the school's home since 1972 — not only expanding the school's physical space, but also allowing the introduction of new programs and the expansion of cutting-edge research.
The new facility also will allow the School of Nursing to increase enrollment of undergraduate and graduate students by 25 percent, a goal that will help alleviate the nurse and nurse educator shortage in Virginia and the United States, said Dean Jeanette Lancaster, who worked for more than 16 years to see the project to fruition.
The Claude Moore Nursing Education Building boasts state-of the-art educational spaces and technology throughout. Two auditorium-style classrooms — one seating 75 and the other 125 — occupy the ground floor. Both classrooms feature ceiling-mounted projectors, screens and desk-style podiums. The larger of the two is equipped for distance learning.
Classrooms on the first floor, which can accommodate 40 to 50 students, are furnished with movable tables and chairs to allow flexible learning spaces.
Offices, meeting rooms and workspace for faculty, graduate students and administrators occupy the two upper floors. The conference rooms, which will accommodate small gatherings and seminars, have flat-panel television monitors that are wired for computer projection.
The building's design reflects nursing values — wellness promotion, community outreach and self-care, according to Lancaster. The main entry is light-filled with an open stairwell that spans all four floors, a design intended to promote fitness and interaction among undergraduates, graduate students, faculty and staff. Large windows in the entry hall also allow natural light into the first-floor commons, a wood-paneled informal gathering space with an electric fireplace. A piano is located in a nearby open space by the stairs. It will be available for formal occasions as well as for students to just sit and play.
Adjacent to the commons is a café that will serve healthful food; a student activity room to accommodate organizations that promote leadership development, such as Nursing Students Without Borders and Student Council; and computer kiosks for student use. Reception and registrar's offices and a meeting room are a short distance away.
Bike racks at each end of the building and a shower on the first floor support an active lifestyle. A garden on the north side of the building provides a contemplative space.
The building's blueprints followed green design principles. The glass in the stairwell wall is "low-emissivity" — it's insulated and reflects radiation rather than absorbing it. Light sensors control the supplemental ceiling light fixtures in this large open area.
Frosted glass is used in most interior doors and some walls to allow natural light to reach rooms away from the exterior of the building. Some windows have sunshades that reflect ambient light up to the office ceilings, reducing the use of electricity. Operable windows with screens throughout the building provide natural ventilation and bring in fresh air.
The ground and first floors feature linoleum made from all-natural ingredients, not petrochemicals. The green roof, planted with sedum, on the semi-circular north end of the building will help absorb heat, and condensation from the air conditioning will water the plants.
Renovations of McLeod Hall, which are scheduled to begin in late 2009, will provide increased space for research teams, relocation and expansion of the Center for Nursing Historical Inquiry and its valuable collection, expansion of the state-of-the-art Clinical Simulation Learning Center and improved conference facilities.
Media Contact
Article Information
July 23, 2008
/content/uva-school-nursing-readies-move-new-claude-moore-nursing-education-building

