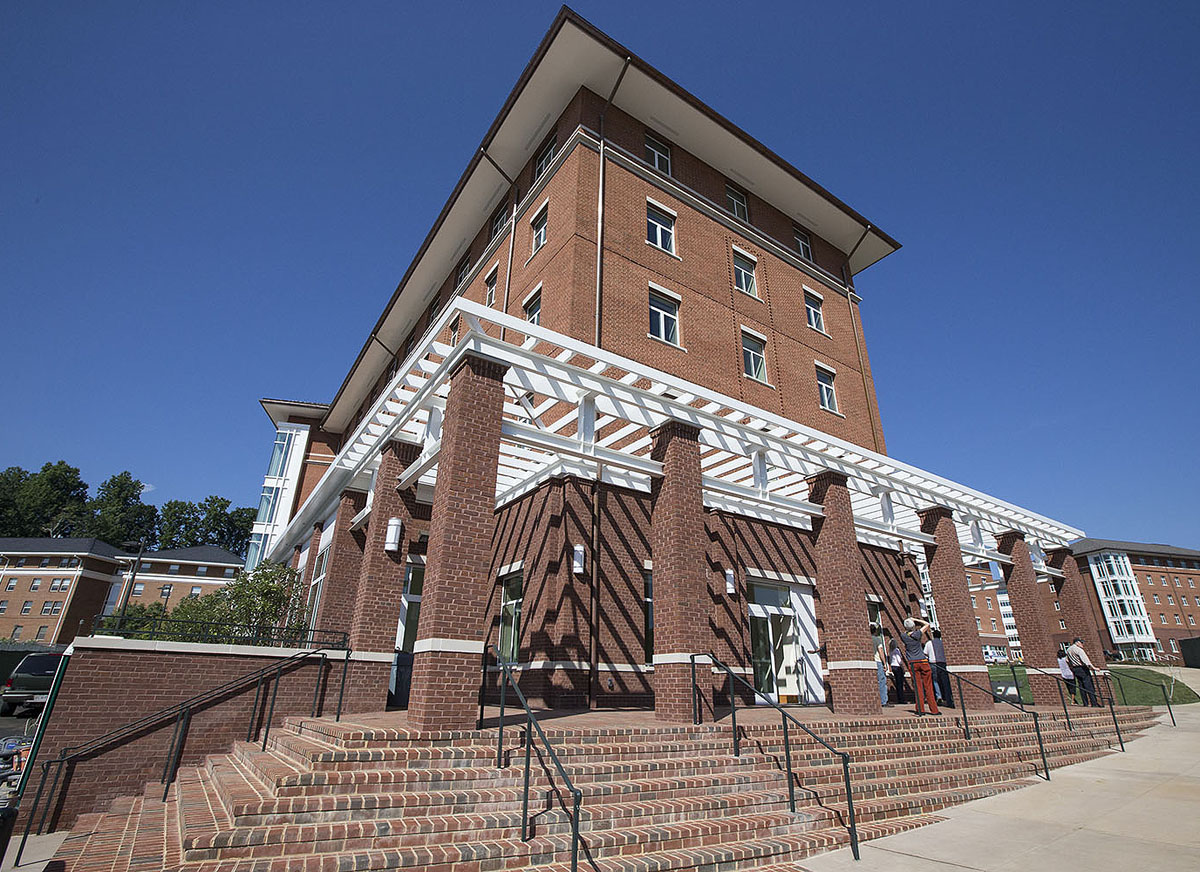About 570 University of Virginia first-year students will move this weekend into three new state-of-the-art residence houses.
Construction finished this summer on Tuttle-Dunnington and Lile-Maupin houses, two five-story residence halls each housing 176 first-year students and nine resident staff; and Shannon House, a five-story dormitory housing 192 first-year students and nine resident staff.
The former two buildings were named after previously razed dorms (which, in turn, were named for early University professors); Shannon House is named in honor of the late Edgar F. Shannon Jr., president of the University from 1959 to 1974. They replace Webb, Maupin, Lile and Tuttle houses, which were demolished in the summer of 2011.
“These buildings address student comfort, convenience and safety, as well as sustainability,” said Patricia Romer, director for business and facility services for Housing and Residence Life. “The buildings use energy-saving technology and have more natural light. Academic pursuits are supported through ample group and quiet study spaces.”
The three new halls represent the third phase and part of the fourth of a plan to replace 11 residence halls along Alderman Road with seven larger dorms. The first of the newest halls was Kellogg House, which opened in 2008 and was used as a model for the residence halls that followed.
For the most recent five residence halls, the University has used the same architect firm, Ayers/Saint/Gross Architects + Planners, and the same design/build team, W.M. Jordan Co., throughout the project, and the teams worked together well.
“We got better as we went along,” said Katherine Meyer, project manager for the construction for Facilities Management. “We developed better designs and features, and these three are the earliest we have had the buildings delivered.”
The designs include more window area, which brings in natural light, and more efficient construction techniques.
The latest residence halls feature two wings on each floor, with 12 rooms per wing, each linked by a shared lounge space. There are two resident assistants on each floor and an area coordinator in each residence hall. There are study rooms on each floor and lounges with flat-screen, wall-mounted television sets. There are wireless network connections throughout the building.
The high-ceilinged student rooms are designed for two people and come furnished with loft beds, three-drawer dressers, desks and chairs. Romer said students selected the style of furniture, reviewing the choices at a vendor fair last year. Each room has its own climate control settings.
The lights in the long, straight hallways are controlled by motion sensors and wall-mounted lights in the passages add to the ambiance.
Shannon House also includes a mailroom, three classrooms and a computer lab. Having classroom space in residence halls echoes Thomas Jefferson’s original design of the Academical Village, where students and faculty live together and classes are held on the main floor of the faculty residences, Romer said.
The classrooms contain a wide array of audio-visual features, such as microphones hanging from the ceiling, to be used if a class is being conducted online, and coordination between the screen, the projector and the lectern.
The Shannon classrooms are planned to replace classroom space in Cauthen House, which will be used this year and then eventually be turned into commons space.
The mailroom in Shannon contains 1,000 mailboxes and provides students a place to receive packages. Students at the University annually receive between 75,000 and 100,000 parcels a year, along with about 200,000 pieces of first-class mail, though this figure has been going down over the past several years. The Shannon mailroom will serve all the residents of the Alderman Road housing area.
The landscaping around the new halls helps unite the structures.
“We now have a clear path from Kellogg House to Alderman Road,” Romer said. “We have had construction sites there for six years, and now that it is open it helps tie the area together.”
The landscaping, which includes an open area near the Observatory Hill Dining Hall, offers opportunities for outdoor recreation.
“Prior to the replacement buildings, there were no flat green areas where students could throw a Frisbee or spread out a blanket and lie on the grass,” Romer said. “This gives the community some of the same opportunities as the McCormick Road residence halls have with their quad.”
The landscape surrounding the new buildings also includes storm detention depressions that hold stormwater run-off instead of letting it run into the storm drains. From there, the water drains into an underground area of rock and porous soil that can hold about 15,000 gallons of water. This functions as a large underground dry well, temporarily holding the water while it seeps back into the ground, The area’s landscaping also features a 10,000-gallon cistern to capture additional stormwater to be used for landscape irrigation.
The dormitories each have their own emergency electric generators, which in an outage will power some of the electrical outlets, the wireless Internet service and the televisions in the lounges. Meyer said that this should keep the lines of communications open to the students in times of emergency and allow students to keep their cellular telephones charged.
Observatory Hill Dining Hall, which is near the residence halls, also has an emergency generator that powers the kitchen and the heating system, so in times of an electrical outage in cold weather, students can still stay warm and fed, Meyer said.
Media Contact
Article Information
August 21, 2013
/content/state-art-dorms-welcome-570-uva-first-year-students

