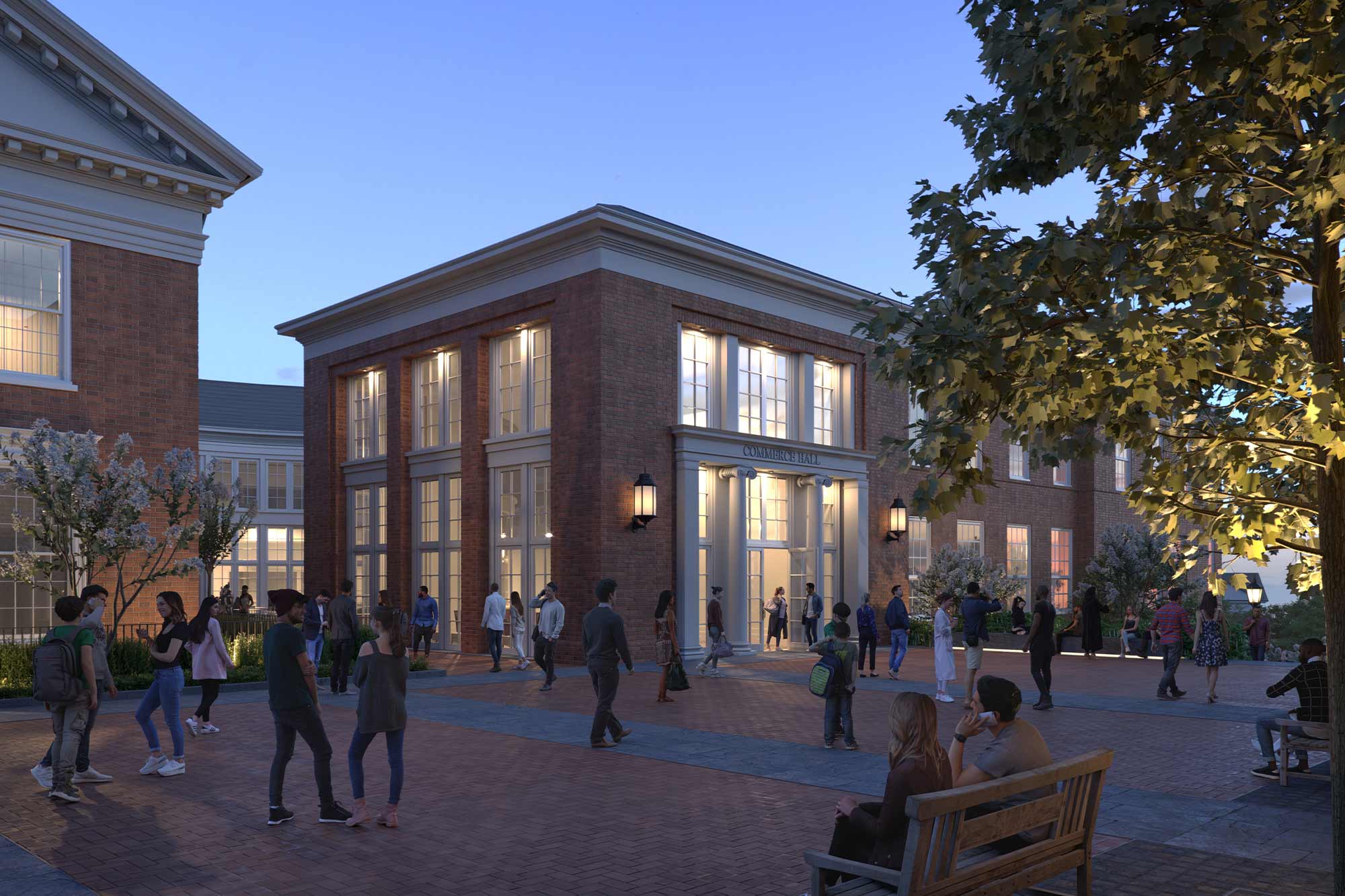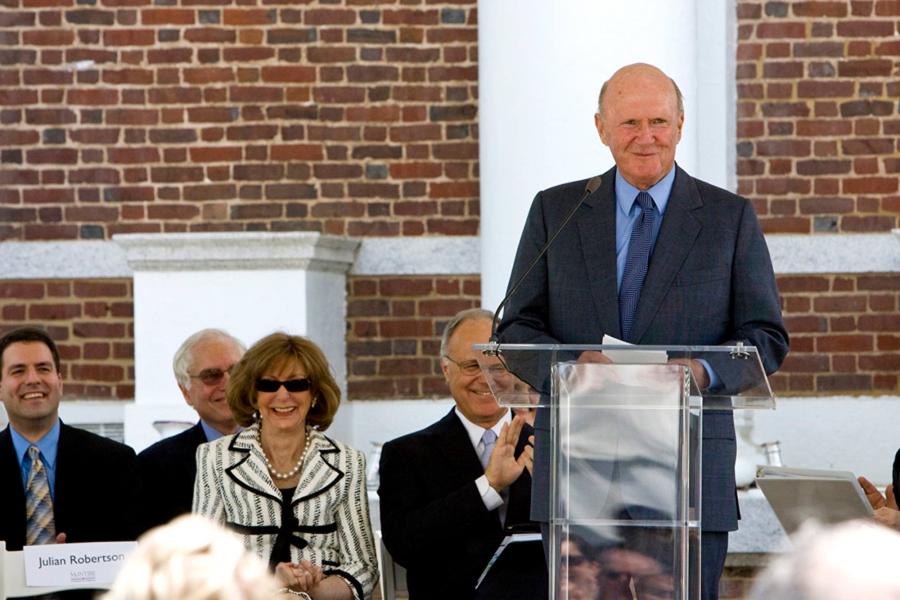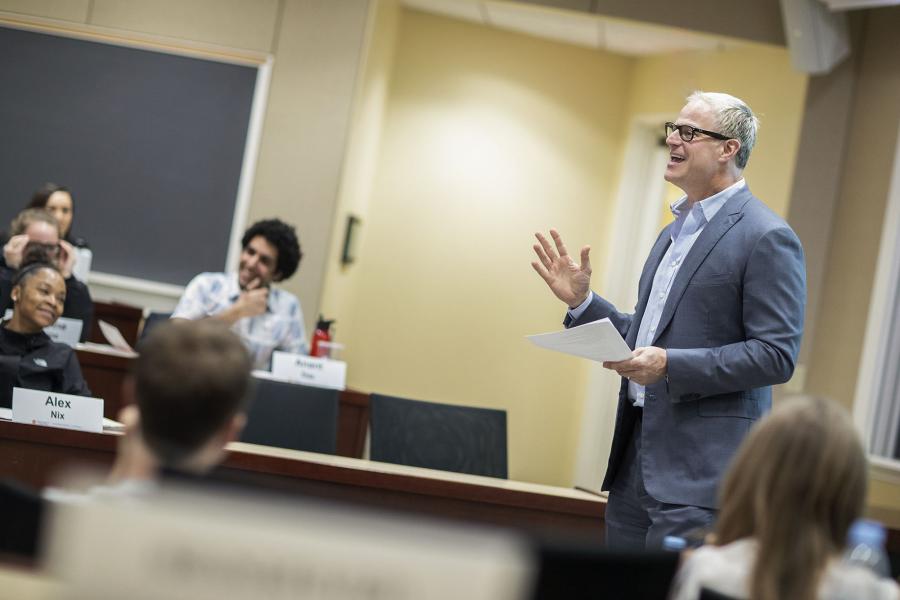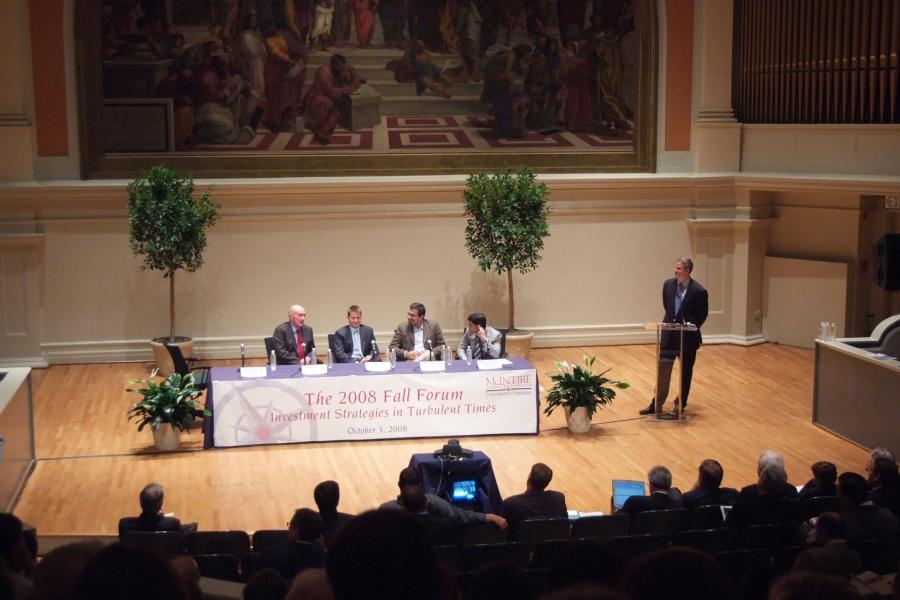After more than 100 years, the University of Virginia’s historic Cobb Hall is getting a new life and a new partner to share it.
Cobb Hall will now be part of a larger complex with the new Shumway Hall next door, together housing an expansion of the McIntire School of Commerce. Seen as separate structures above ground with a shared exterior courtyard, the two buildings will be linked by a shared underground service corridor that will also connect to the McIntire School’s existing Rouss and Robertson halls.
The challenge for the architects was how to physically and aesthetically blend the century-old Cobb Hall, once part of the Medical School, with a contemporary Shumway Hall.
Three firms - Robert A.M. Stern Architects of New York, Glave & Holmes Architects of Richmond and Olin Landscape Architects of Philadelphia - collaborated on the project and landscaping.
“The goal is, through the design, to make the two structures relate in some ways that feel like it’s one program, but also to celebrate the differences,” said Lori Garrett, a principal of Glave & Holmes. “We worked really closely as a team on the interior design. We used a similar palette for the colors and the finishes, if not exactly the same materials.”
Cobb Hall was originally built on Hospital Drive in 1917 to house the chemistry department, as an adjunct to the School of Medicine, which turned it over to McIntire earlier this year.
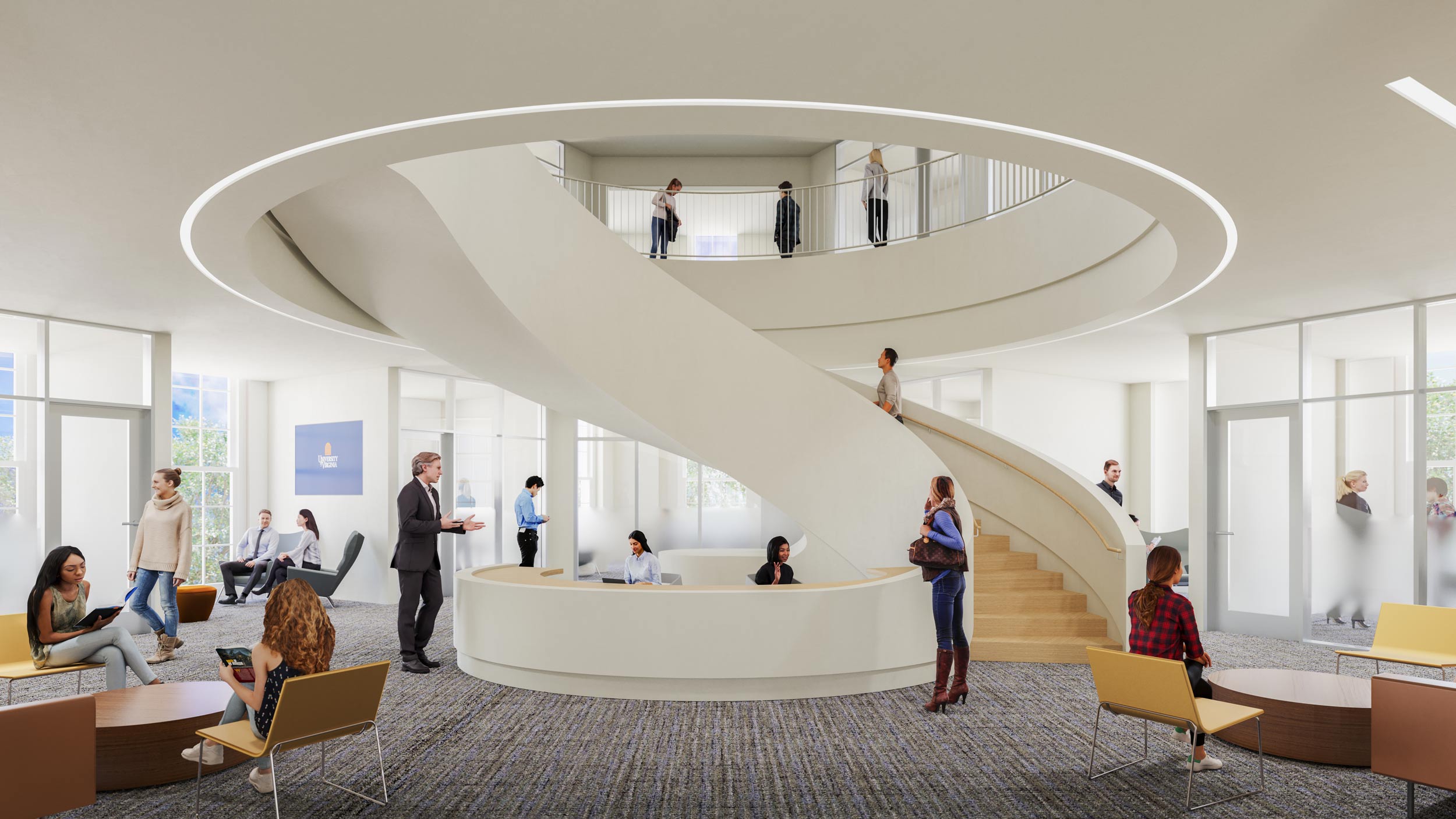
Cobb’s original footprint resembled a capital “T,” with the top bar facing Hospital Drive. A 1930 addition extended the tail of the “T” and turned it into an “H,” with the rear of the building facing Jefferson Park Avenue. That 1930 expansion, along with the stem of the “T,” was recently demolished to make room for the new construction, with the original top bar portion of the building preserved.
Shumway Hall, financed in part by a $25 million donation from the Chris and Carrie Shumway Foundation, will help form an open courtyard, with a two-story wall of windows bringing natural light into the atrium directly below. Shumway Hall will contain student services; state-of-the-art, student-focused flexible classrooms; event spaces; technology and innovation laboratories; a café; and student study and lounge areas. The Commerce School plans to use the space to increase collaboration with faculty across Grounds, and to explore new degree and certificate programs.
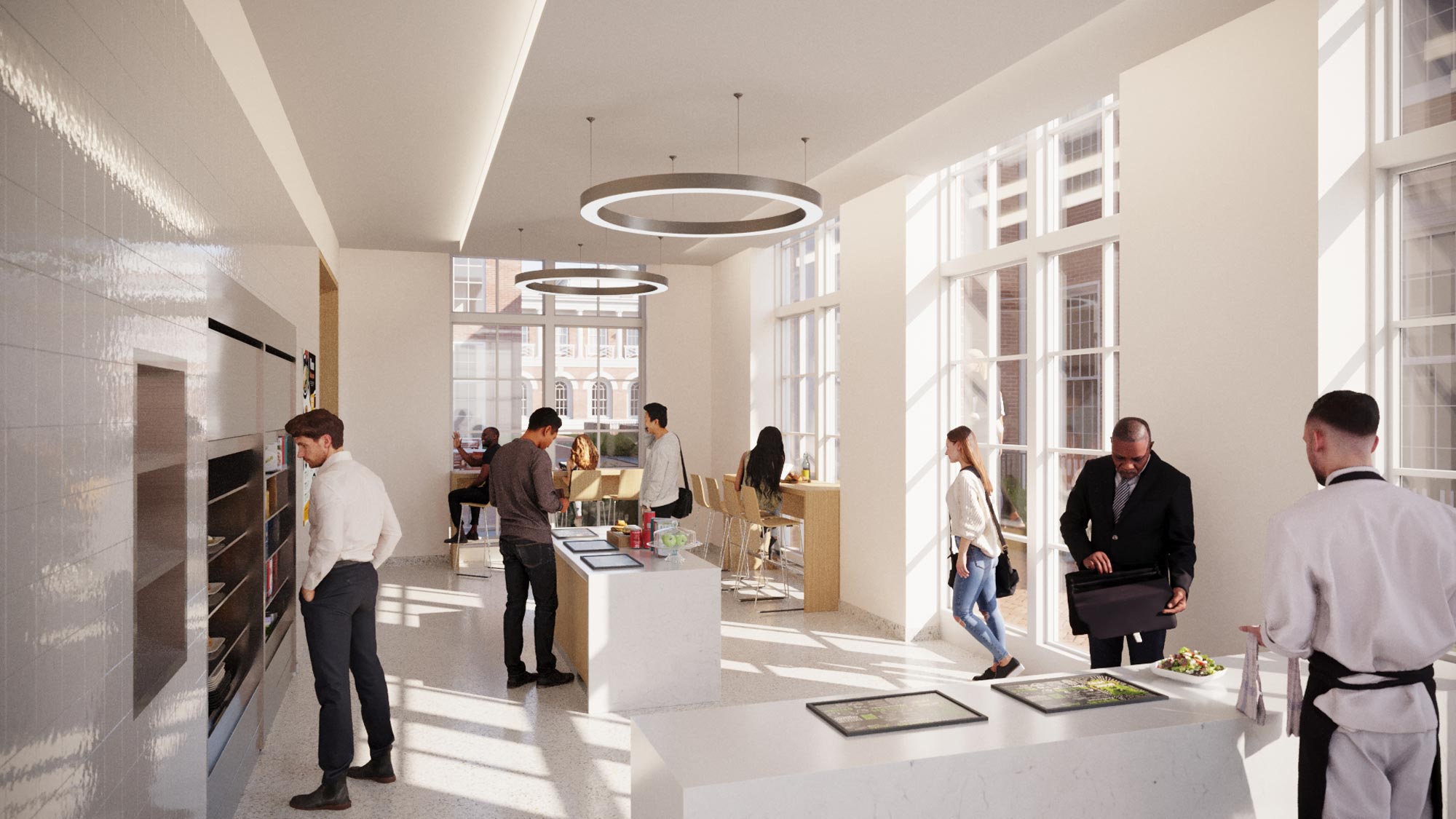
Shumway Hall will contain student services; state-of-the-art, student-focused flexible classrooms; event spaces; technology and innovation laboratories; and student study areas. (Illustrations by Robert A. M. Stern Architects & Glave Holmes Architects)
“The development of this concept, where Shumway and Cobb halls are understood as discrete buildings that form an exterior courtyard between them, was a brilliant solution for this addition to the McIntire School,” Alice Raucher, architect for the University, said. “The design not only brings new life to the historic architecture of Cobb Hall, but adds a new, seemingly independent building that enhances the entire complex.”
For the renovation of Cobb Hall, Glave & Holmes’ Garrett said they wanted to maintain the hall’s front-entry corridor and re-establish the historic presence of two large classrooms at the opposite ends of the first floor. There was also a classroom on the top floor with a high ceiling that had been lowered over the years, and they wanted to restore it to its original height. The new renovation also reinstates a previously covered skylight.
“Renovation of historic buildings always involves a bit of forensics,” said Connie Warnock, an associate University architect. “Finding the structure of the skylight and its chain operator was exciting. An earlier renovation had covered it up and our team had never seen it before.”
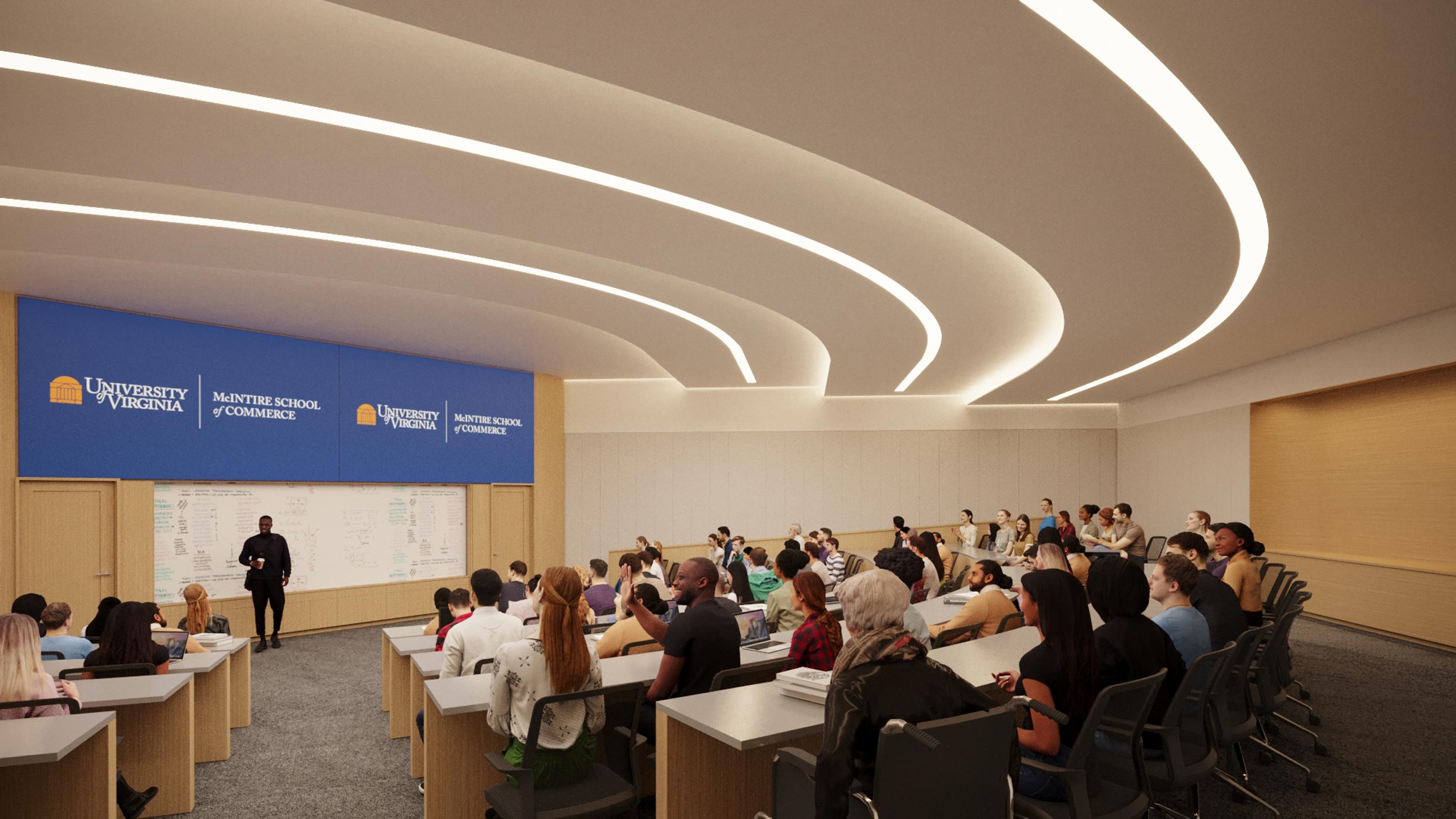
The original skylight will have a glass “laylight” below it, which will be illuminated with light bulbs. A laylight gives the appearance of the original skylight without the risk of roof leaks.
The overarching goal, the architects said, is to preserve as much of the historic character of Cobb Hall as possible, while upgrading it into modern facility.
“In some cases where there was significant damage to materials over the years, such as the wooden floors, we are replacing the original in kind,” Garrett said. “There were not many original transoms left, but we are retaining them where they exist and recreating those in public areas such as the stairwells, where they had been removed.”
Shumway Hall will have a four-story façade with generous arched windows creating a distinguished presence on Jefferson Park Avenue.
“Those are the large classrooms,” Raucher said of the windowed space. “Not only did we want to put the activity of the classrooms on display, but to also provide a welcoming façade facing what had historically been seen as the back of Grounds. This will hopefully encourage more student circulation between the medical and nursing schools and McIntire.”
Raucher said she hopes students who explore both buildings will appreciate the character of each one.
“There’s definitely a thread of continuity between the two, even though Shumway Hall on the inside will feel more contemporary,” she said. “You'll certainly know you’re in a historic space when you’re in Cobb Hall. And the students will make great use of both.”
Media Contact
University News Associate Office of University Communications
mkelly@virginia.edu (434) 924-7291
Article Information
August 24, 2025

