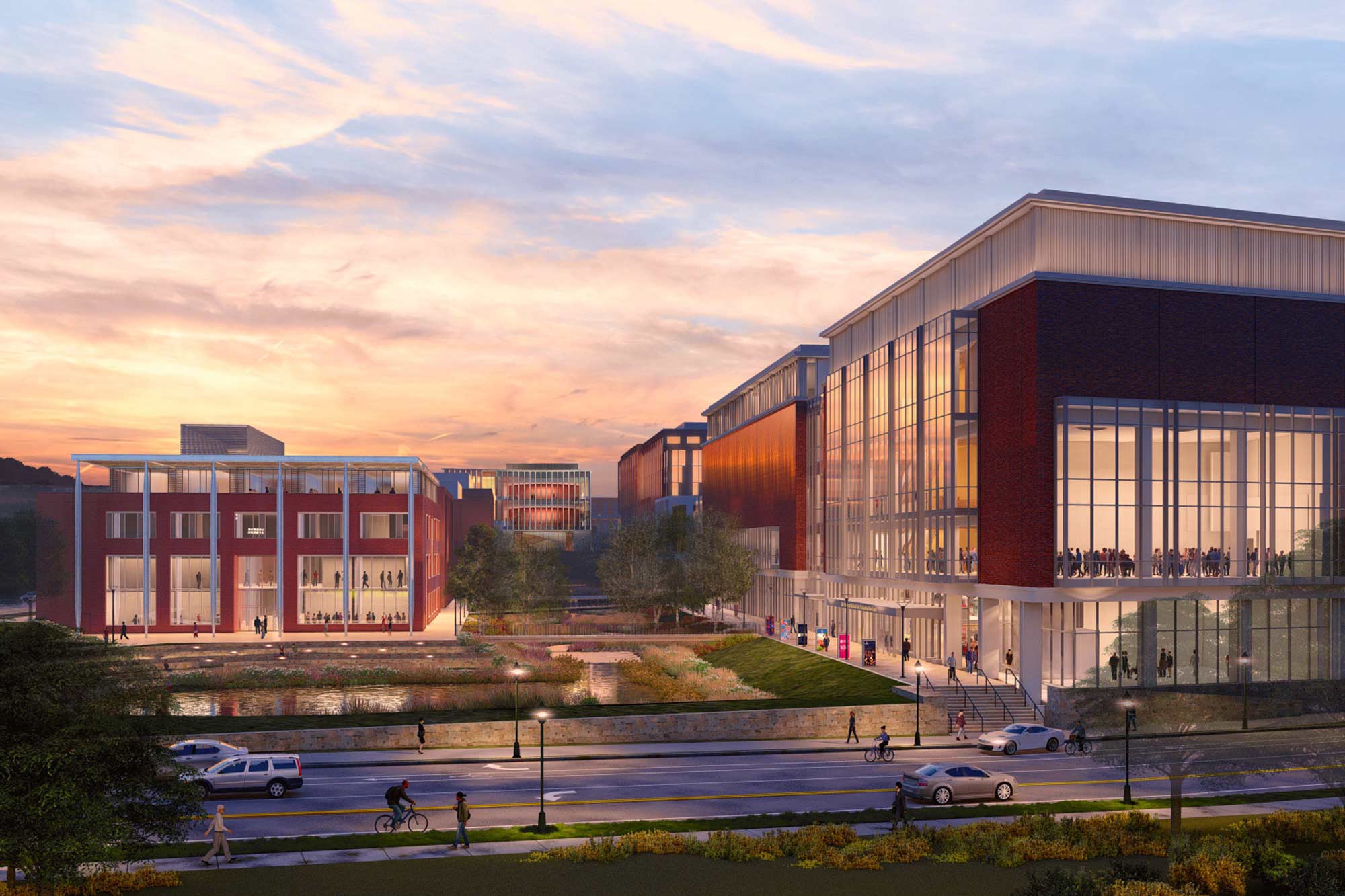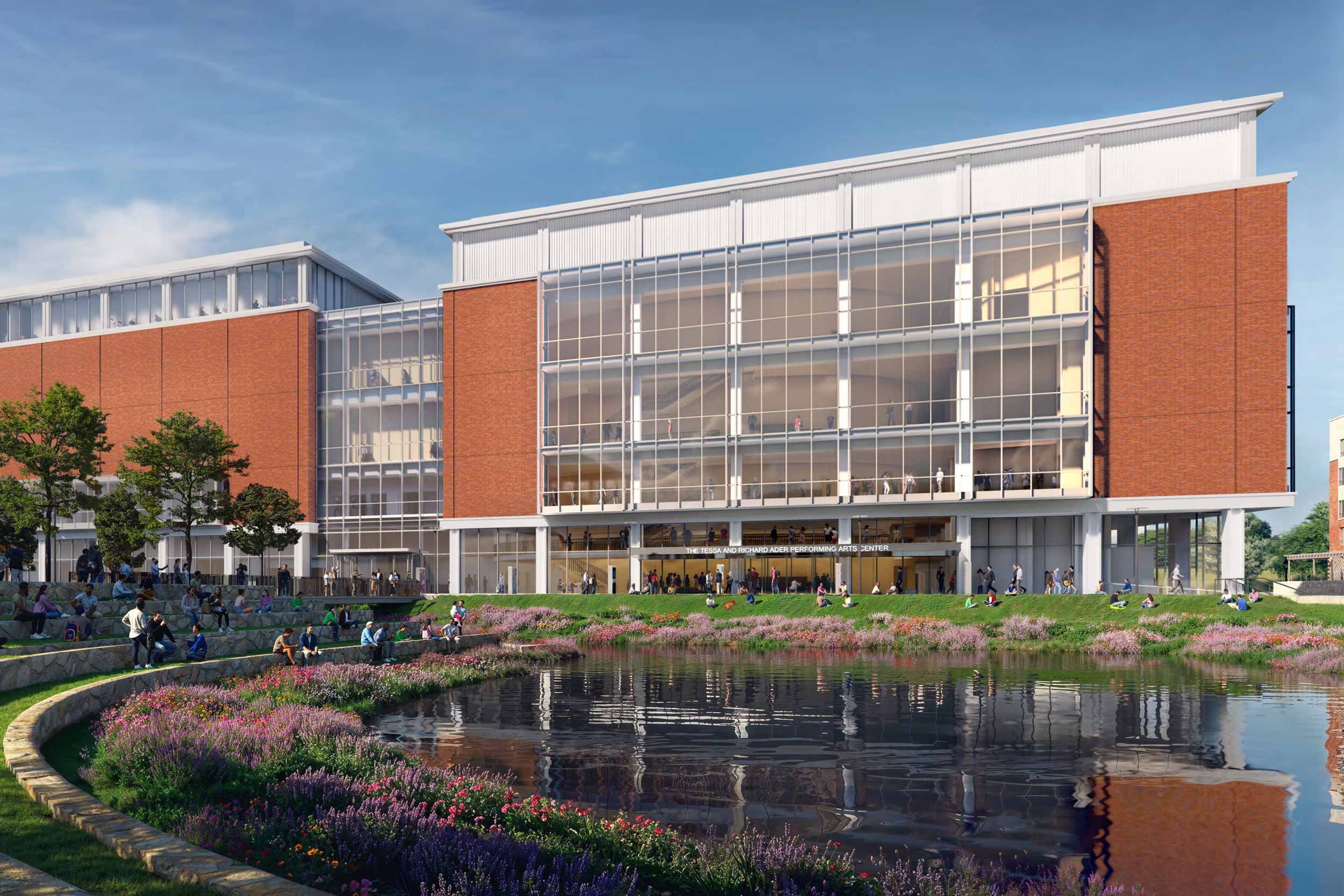A home for the arts is taking shape on Grounds.
The Board of Visitors Buildings and Grounds Committee on Thursday approved the schematic design for the proposed Center for the Arts in the University of Virginia’s development parcel on Ivy Road, sending it to the full board. The board on Friday likewise approved the design.
In June 2024, the Board of Visitors approved the site for the new center, which will be home to the Tessa and Richard Ader Performing Arts Center, the Fralin Museum of Art at the University of Virginia, the Kluge-Ruhe Gallery and the College of Arts & Sciences’ Department of Music. The proposed arts center will wrap around the east end of the Emmet/Ivy Garage. The Virginia Guesthouse hotel wraps around the west end of the garage.

The ground floor promenade of the Center for the Arts is designed to connect with the design elements and with the public-facing programs in the School of Data Science, the “living room” of the hotel and the lobby of the Karsh Institute of Democracy. (Illustration by Diamond Schmitt Architects, Selldorf Architects, VMDO)
“While an important site for an important program, this building will also be part of an ensemble of buildings that are intended to create a collective sense of community, offering shared resources, and building on our tradition of buildings and mixed uses in a harmonious relationship with the landscape,” said Alice Raucher, architect for the University, in her presentation to the committee.
The 220,000-square-foot Center for the Arts was envisioned by the design team of Diamond Schmitt/Selldorf/VMDO Architects working with UVA’s Office of the Architect. The center’s façade is designed to tie in with design elements from the nearby Karsh Institute of Democracy and the Virginia Guesthouse, with the brick mass of the center stepping down toward Emmet Street and the large window of the Performing Arts Center, displaying the activity and life of the Center, centered on the pond and the open landscape.
“All the buildings on the Emmet-Ivy Corridor have been designed with a transparent, welcoming ground floor to connect interior public spaces with the exterior pedestrian promenade to create a safe, active district,” Raucher said. “The Center for the Arts will have an internal promenade on the ground floor that builds on these design guidelines and which will connect with the public-facing program in the School of Data Science, and ‘living room’ of the hotel and the lobby of the Karsh Institute.”
Raucher presented the committee with several slides that showed the proposed arts center from different angles.










