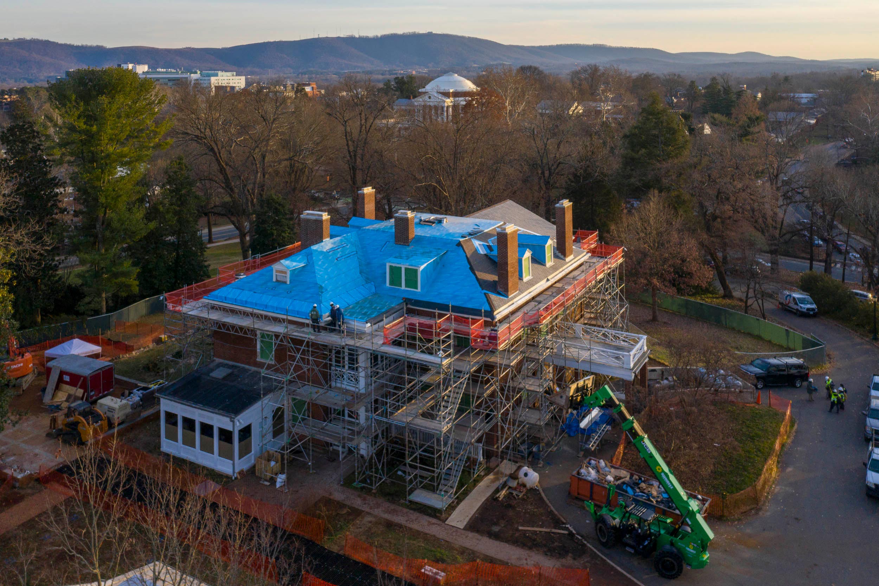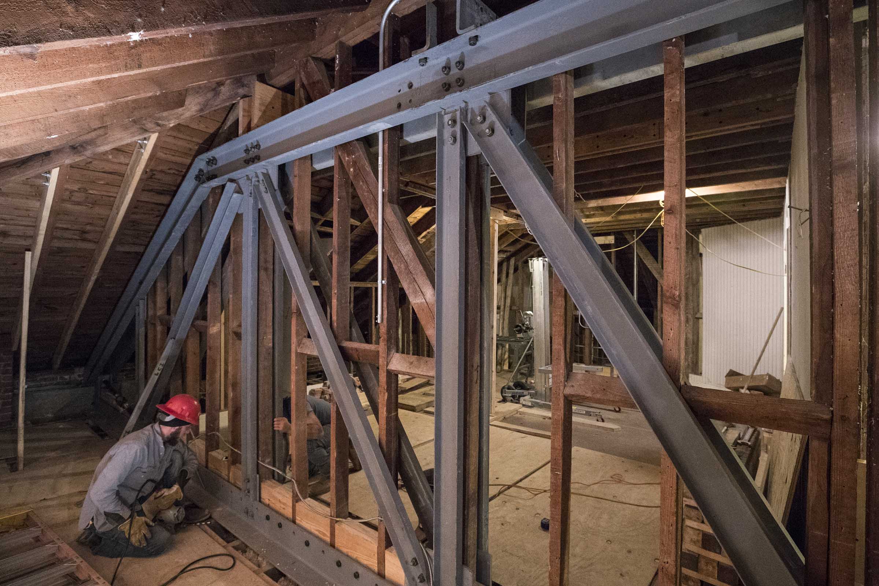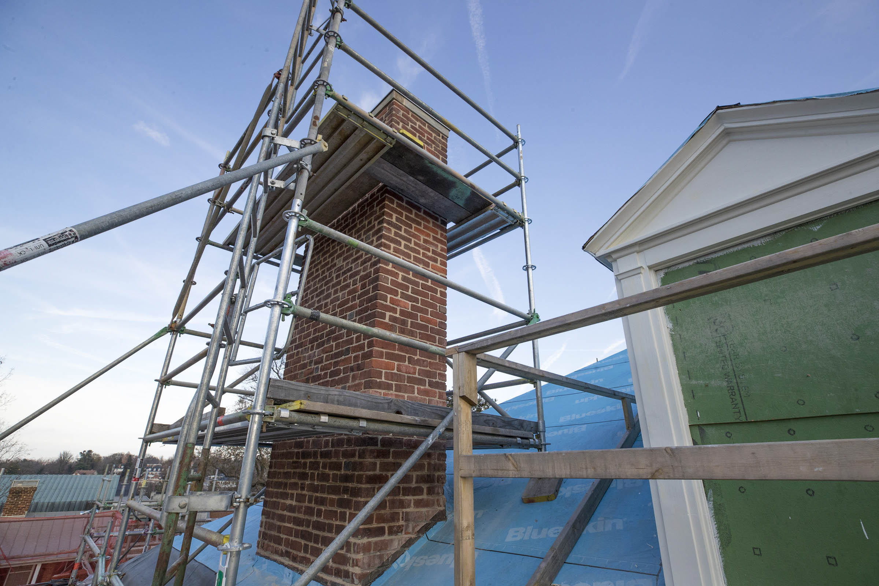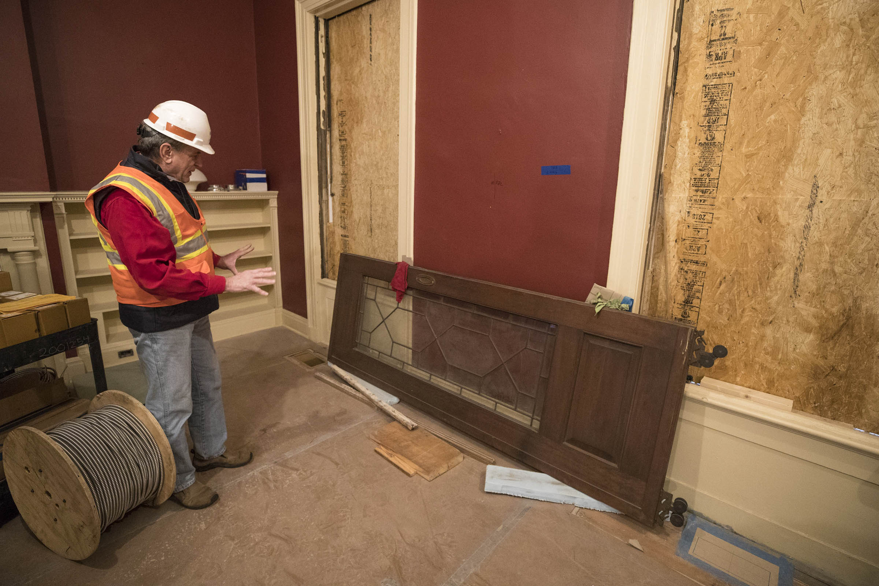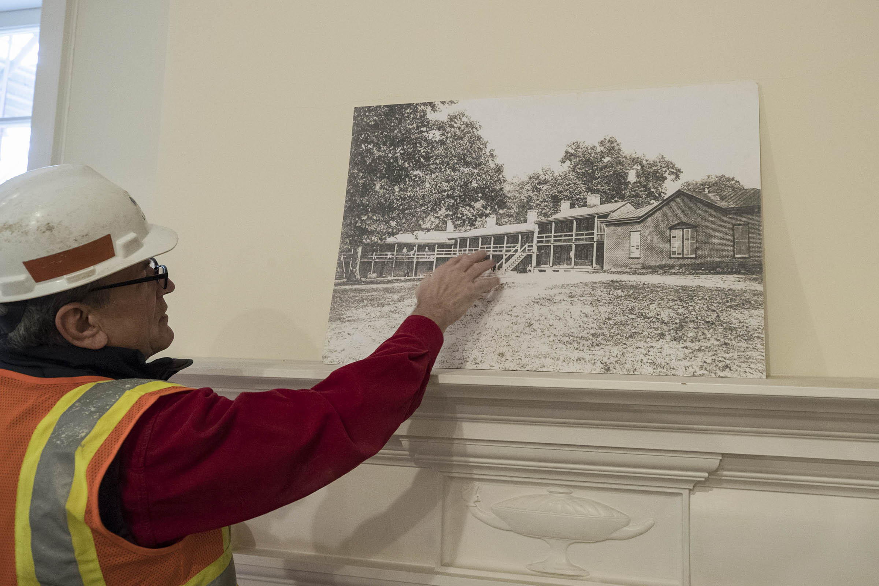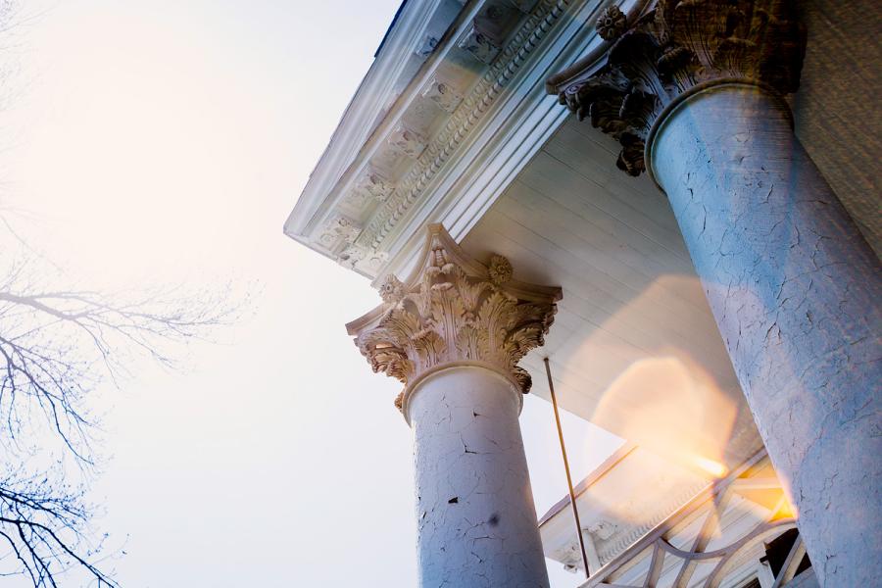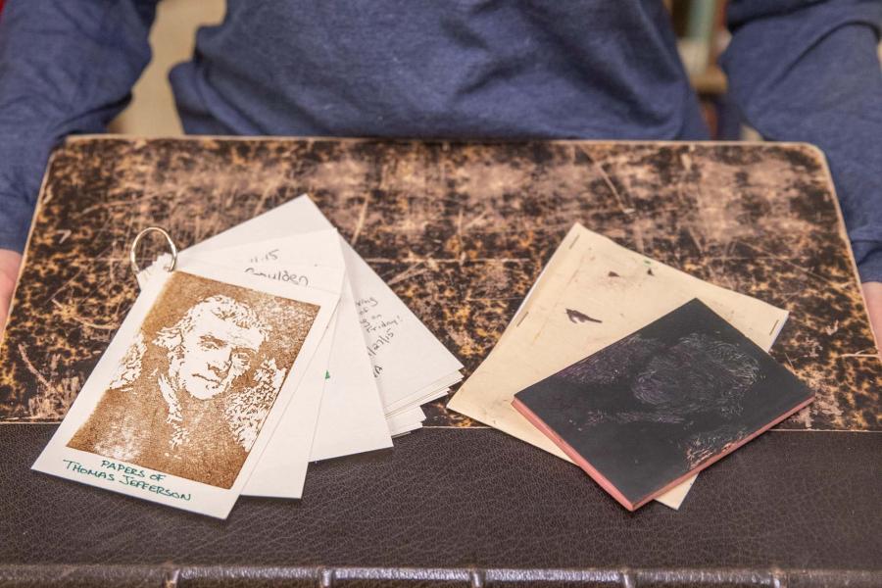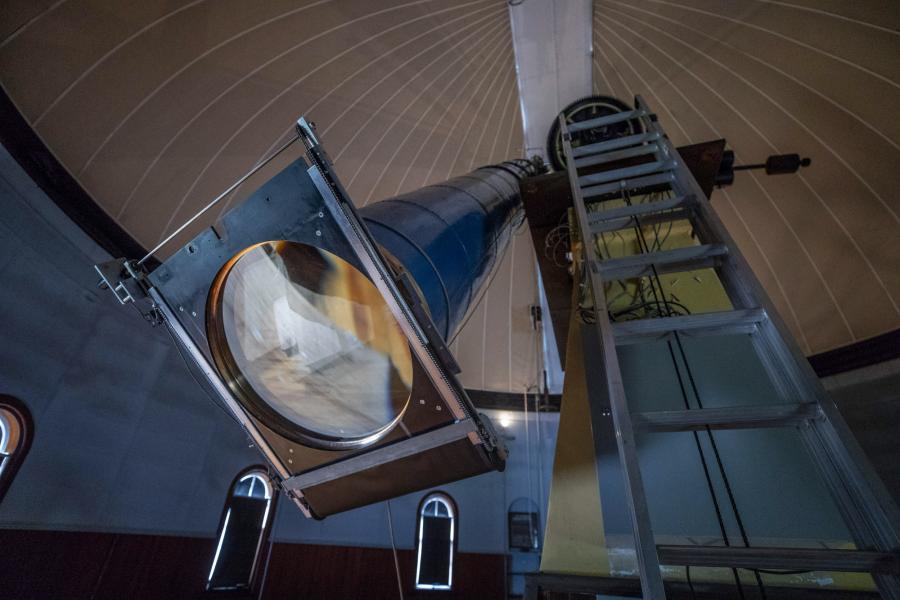For the first time in more than 100 years, the University of Virginia is renovating Carr’s Hill, a signature historic property that shares architectural DNA with the Rotunda, Old Cabell Hall and other buildings on Grounds that were designed or refurbished by famed architect Stanford White.
The work on Carr’s Hill will ensure that a property that includes the residence for UVA presidents – and historic adjacent structures that provide office space and a location for gatherings – is appropriately protected as the University begins its third century as one of the nation’s flagship public institutions. Carr’s Hill is listed on the National Register of Historic Places and the Virginia Landmarks Register.
The extensive work at Carr’s Hill House, built in 1909, includes installing new mechanical systems, bolstering and replacing the roof, and restoring some of the home’s original features. The project has been in the planning for several years and the University is now able to take advantage of the presidential transition to complete the renovations before President Jim Ryan and his family move into the house. Ryan began his term in August, and is currently living in Pavilion VIII on the Lawn until his family moves from Massachusetts to Charlottesville.
The 14,000-square-foot house was initially designed by renowned New York City architect Stanford White, who was brought to Grounds to renovate Thomas Jefferson’s Rotunda after it was heavily damaged in an 1895 fire. White worked closely on the house with Edwin Alderman, the University’s first president, and his wife, Bessie. Initially there was to have been a design contest, but the Aldermans reached out to White, who had also designed Rouss, Cocke, Old Cabell and Garrett halls on Grounds. After White’s death in June 1906, other architects at his firm – McKim, Mead and White – finished the design.
