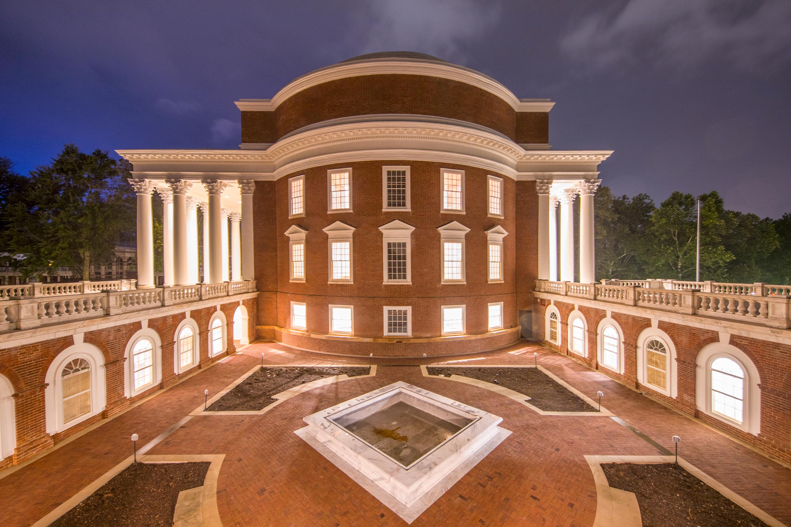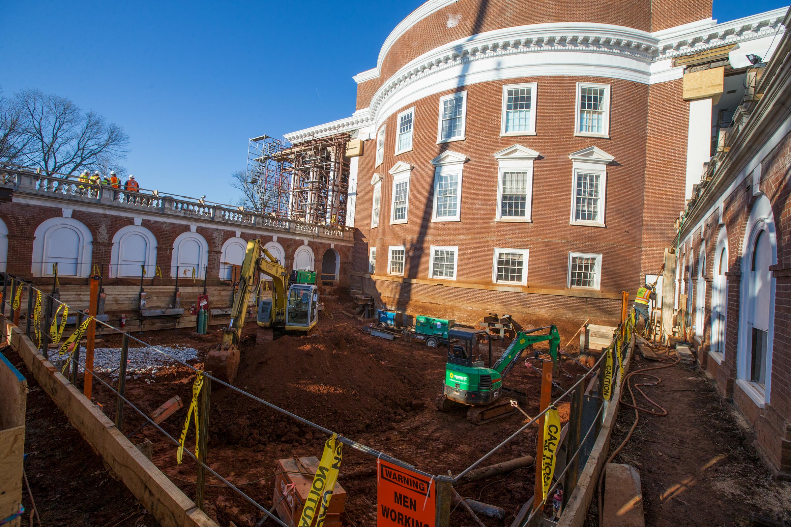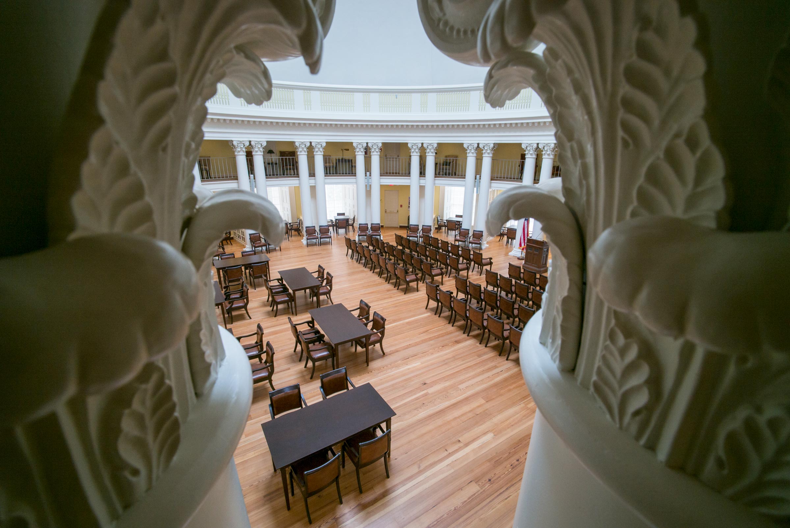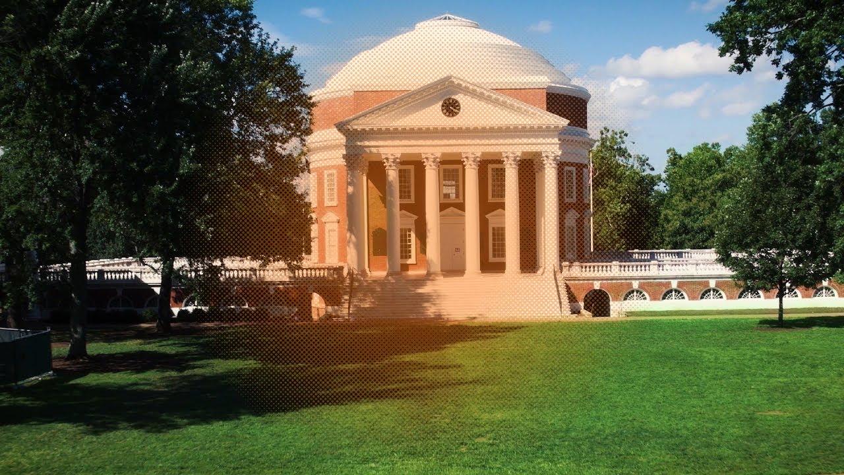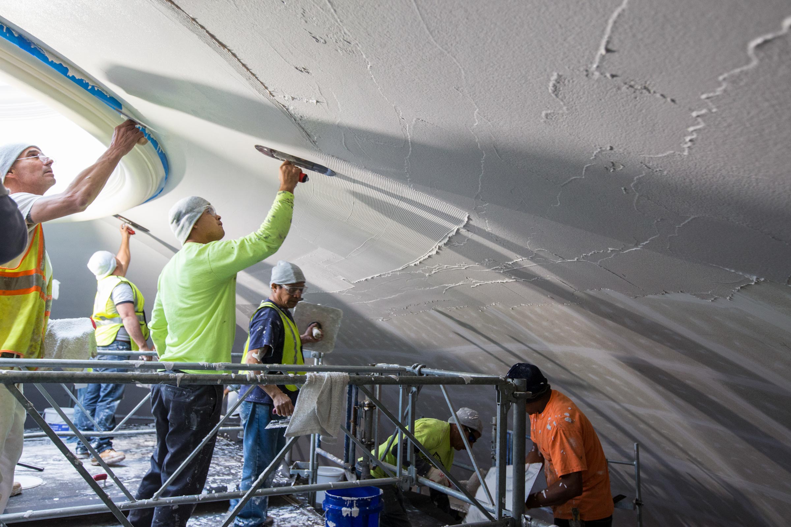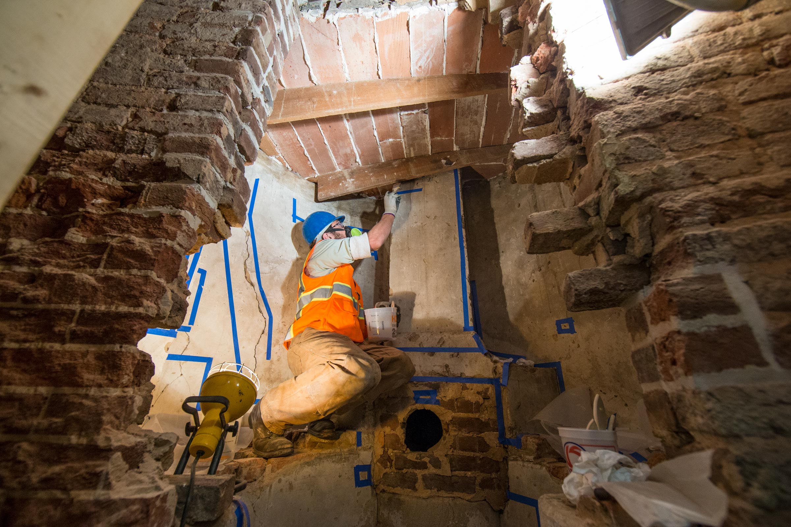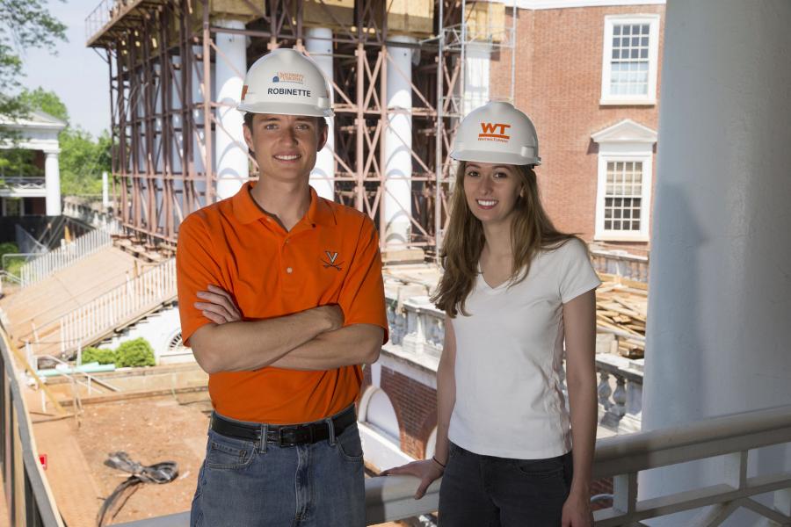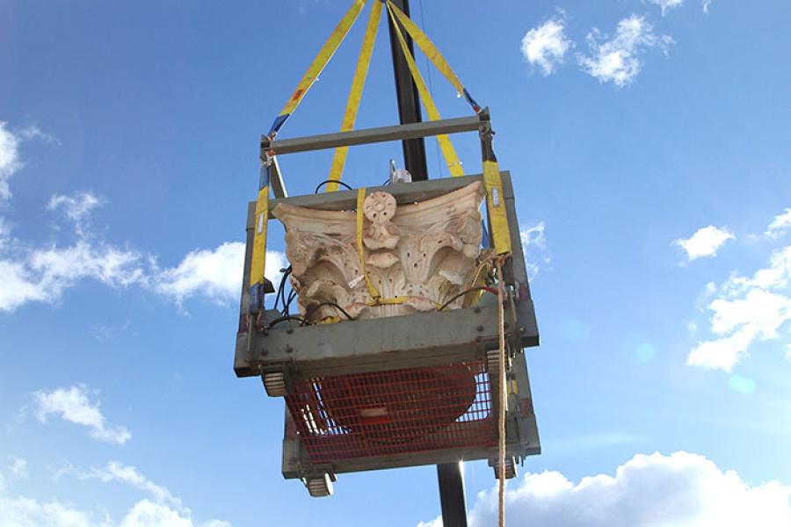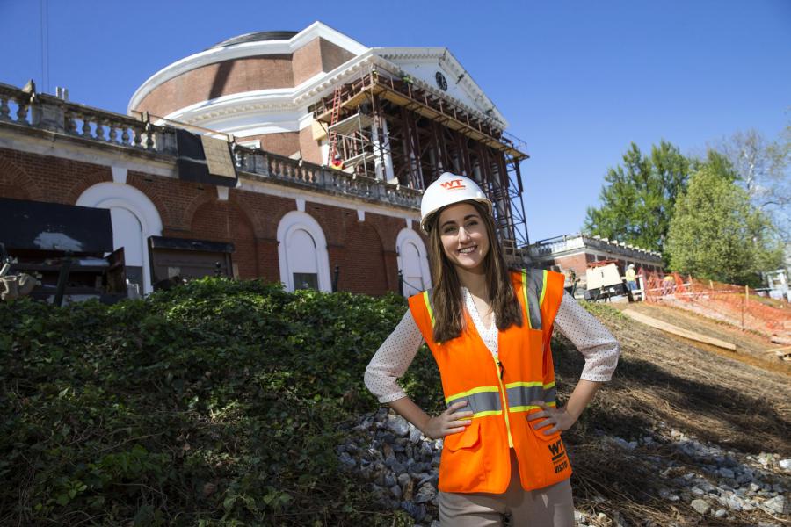The architects who worked on the renovation of the University of Virginia’s iconic Rotunda have been honored by their peers for their contributions.
The American Institute of Architects honored John G. Waite Associates, Architects, PLLC of Albany, New York, with one of the nine 2019 Institute Honor Awards for Architecture for its work on the four-year Rotunda restoration project, which concluded in 2016. Honorees were judged on an individual basis and not in competition with each other.
The Rotunda, designed by University founder Thomas Jefferson and re-envisioned by noted architect Stanford White after an 1895 fire, is the centerpiece of Jefferson’s Academical Village. It underwent extensive renovation and restoration from 2012 to 2016, which included installing a new copper dome; restoring Carrara marble capitals atop its exterior columns, as Jefferson originally designed; adding modern mechanical systems, including underground service and support rooms; and upgrading the signature Dome Room.
